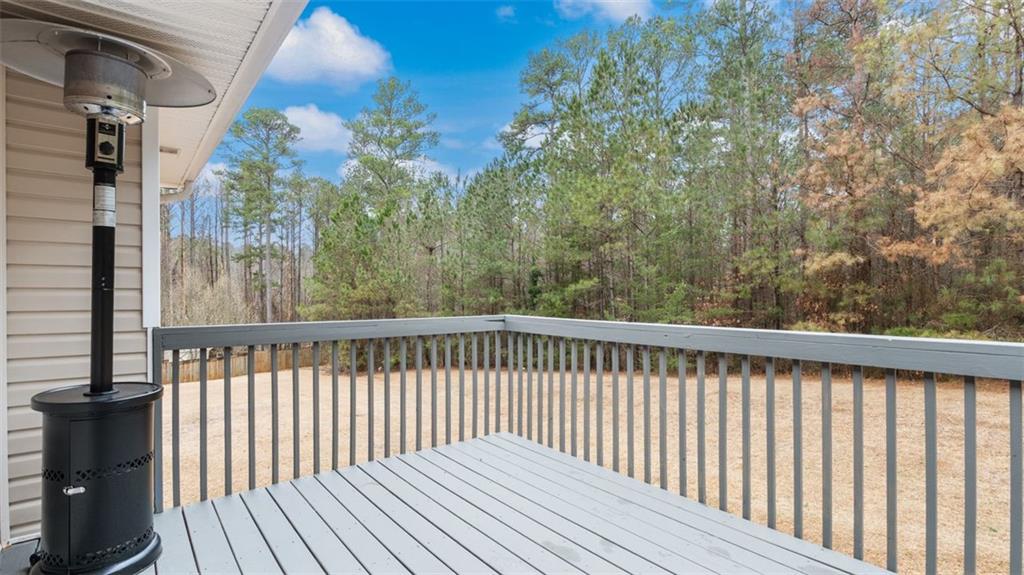266 Carthage Boulevard
Rockmart, GA 30153
$314,999
This like-new, fully modernized home offers the perfect blend of contemporary comfort and timeless elegance. Every detail has been meticulously updated, and all inspection items have been addressed, ensuring an stress-free, move-in-ready experience. Step inside and be greeted by an abundance of natural light streaming through large windows, highlighting the luxury vinyl plank flooring that flows seamlessly throughout the main living areas. The open-concept design creates a warm and inviting atmosphere, ideal for both relaxing evenings and lively gatherings. Prepare to be impressed by the spacious eat-in kitchen that leads right out to the newly replaced back deck—making it the perfect space for entertaining. The master suite is a true retreat with a tray ceiling, spa-like ensuite - this space will be your sanctuary, offering a peaceful retreat from the outside world. The finished basement offers incredible flexibility—perfect for a home office, gym, playroom, or even a fourth bedroom. With a half-bath already completed and plumbing stubbed for a shower/tub, this space is ready for your vision .Enjoy hosting gatherings, barbecues, or simply unwinding while enjoying the private, peaceful backyard. The oversized 2-car garage offering plenty of space for your vehicles and additional storage, and features epoxied floors. Located in a sought-after area with convenience to Dallas, Villa Rica (and I-20), and Rockmart.
- SubdivisionSouthern Trace
- Zip Code30153
- CityRockmart
- CountyPaulding - GA
Location
- ElementarySara M. Ragsdale
- JuniorCarl Scoggins Sr.
- HighPaulding County
Schools
- StatusActive
- MLS #7539269
- TypeResidential
MLS Data
- Bedrooms4
- Bathrooms2
- Half Baths1
- Bedroom DescriptionMaster on Main, Roommate Floor Plan, Split Bedroom Plan
- RoomsBasement, Bedroom, Bonus Room, Kitchen, Laundry, Living Room, Master Bedroom
- BasementBath/Stubbed, Driveway Access, Finished Bath, Finished, Interior Entry, Partial
- FeaturesHigh Speed Internet, Disappearing Attic Stairs, Entrance Foyer, Tray Ceiling(s), Vaulted Ceiling(s), Walk-In Closet(s)
- KitchenBreakfast Room, Cabinets White, Eat-in Kitchen, Pantry, View to Family Room
- AppliancesDishwasher, Range Hood, Microwave, Dryer, Electric Range, Refrigerator, Washer, Electric Water Heater
- HVACCentral Air
Interior Details
- StyleTraditional
- ConstructionVinyl Siding
- Built In2003
- StoriesArray
- ParkingGarage Door Opener, Drive Under Main Level, Driveway, Garage Faces Front, Garage
- FeaturesLighting, Private Yard, Rear Stairs, Rain Gutters
- UtilitiesCable Available, Electricity Available, Phone Available, Water Available, Underground Utilities
- SewerSeptic Tank
- Lot DescriptionBack Yard, Cleared, Cul-de-sac Lot, Level, Private
- Lot Dimensions159x281x102x40x40x44x26
- Acres0.49
Exterior Details
Listing Provided Courtesy Of: Atlanta Communities Real Estate Brokerage 770-240-2007
Listings identified with the FMLS IDX logo come from FMLS and are held by brokerage firms other than the owner of
this website. The listing brokerage is identified in any listing details. Information is deemed reliable but is not
guaranteed. If you believe any FMLS listing contains material that infringes your copyrighted work please click here
to review our DMCA policy and learn how to submit a takedown request. © 2025 First Multiple Listing
Service, Inc.
This property information delivered from various sources that may include, but not be limited to, county records and the multiple listing service. Although the information is believed to be reliable, it is not warranted and you should not rely upon it without independent verification. Property information is subject to errors, omissions, changes, including price, or withdrawal without notice.
For issues regarding this website, please contact Eyesore at 678.692.8512.
Data Last updated on September 10, 2025 9:09pm






































