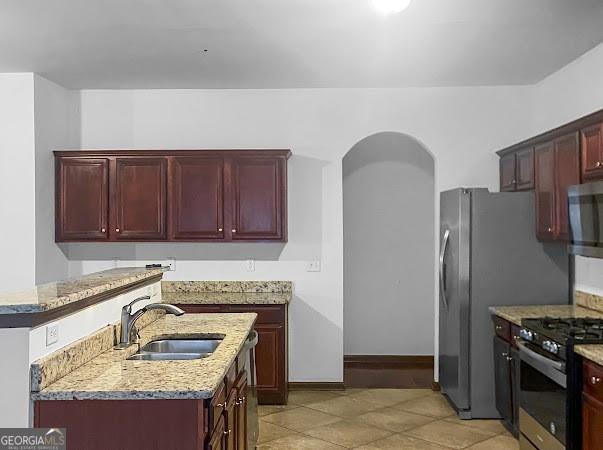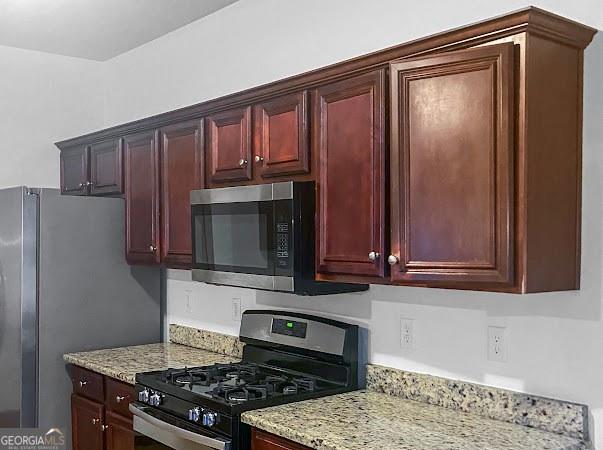5589 Dendy Trace
Fairburn, GA 30213
$430,000
Spacious 6-Bedroom, 5-Bathroom Home with 3-Car Garage in a Prime Location Welcome to this stunning brick-front home with Hardi Plank siding, perfectly blending style, comfort, and functionality. With a spacious layout across two levels, this property offers ample room for both living and entertaining. The first floor features an inviting formal dining room, a cozy living room, and a warm family room complete with a gas fireplace-ideal for gatherings. A versatile den provides additional space for a home office or study. The kitchen is a chef's delight, boasting stainless steel appliances, including a stove, refrigerator, and microwave, along with hardwood floors that continue throughout much of the main level. A conveniently located bedroom and a full bathroom complete the first floor, perfect for guests or multi-generational living. The second floor showcases a grand master suite, featuring generous dimensions, elegant wood flooring, and a serene ambiance. The en-suite master bathroom includes tile flooring and plenty of space to unwind. Four additional bedrooms, all carpeted for comfort, are thoughtfully designed to provide privacy and convenience, each paired with a full bathroom featuring tile finishes. Outside, the 3-car garage offers ample storage and parking, while the home's charming brick and Hardi Plank exterior ensures lasting curb appeal. Located in a desirable neighborhood, this home combines timeless design with modern amenities. Don't miss the opportunity to make it yours! Schedule your tour today.
- SubdivisionSouthwind
- Zip Code30213
- CityFairburn
- CountyFulton - GA
Location
- ElementaryRenaissance
- JuniorRenaissance
- HighLangston Hughes
Schools
- StatusActive
- MLS #7539081
- TypeResidential
- SpecialInvestor Owned, Sold As/Is
MLS Data
- Bedrooms6
- Bathrooms5
- RoomsDen, Family Room, Great Room - 2 Story, Laundry, Loft
- FeaturesDisappearing Attic Stairs, Double Vanity, High Ceilings, High Ceilings 9 ft Lower, High Ceilings 9 ft Main, High Ceilings 9 ft Upper, Vaulted Ceiling(s), Walk-In Closet(s)
- KitchenBreakfast Bar, Cabinets Stain, Solid Surface Counters
- AppliancesDishwasher, Gas Water Heater, Microwave, Refrigerator
- HVACCentral Air, Electric
- Fireplaces1
- Fireplace DescriptionFamily Room, Gas Starter
Interior Details
- StyleTraditional
- ConstructionBrick Front
- Built In2007
- StoriesArray
- ParkingAttached, Garage
- ServicesClubhouse, Homeowners Association, Pool, Tennis Court(s)
- UtilitiesUnderground Utilities
- SewerPublic Sewer
- Lot DescriptionLevel
- Acres0.22
Exterior Details
Listing Provided Courtesy Of: Tally Real Estate Group, LLC 770-217-0677
Listings identified with the FMLS IDX logo come from FMLS and are held by brokerage firms other than the owner of
this website. The listing brokerage is identified in any listing details. Information is deemed reliable but is not
guaranteed. If you believe any FMLS listing contains material that infringes your copyrighted work please click here
to review our DMCA policy and learn how to submit a takedown request. © 2026 First Multiple Listing
Service, Inc.
This property information delivered from various sources that may include, but not be limited to, county records and the multiple listing service. Although the information is believed to be reliable, it is not warranted and you should not rely upon it without independent verification. Property information is subject to errors, omissions, changes, including price, or withdrawal without notice.
For issues regarding this website, please contact Eyesore at 678.692.8512.
Data Last updated on January 28, 2026 1:03pm


























