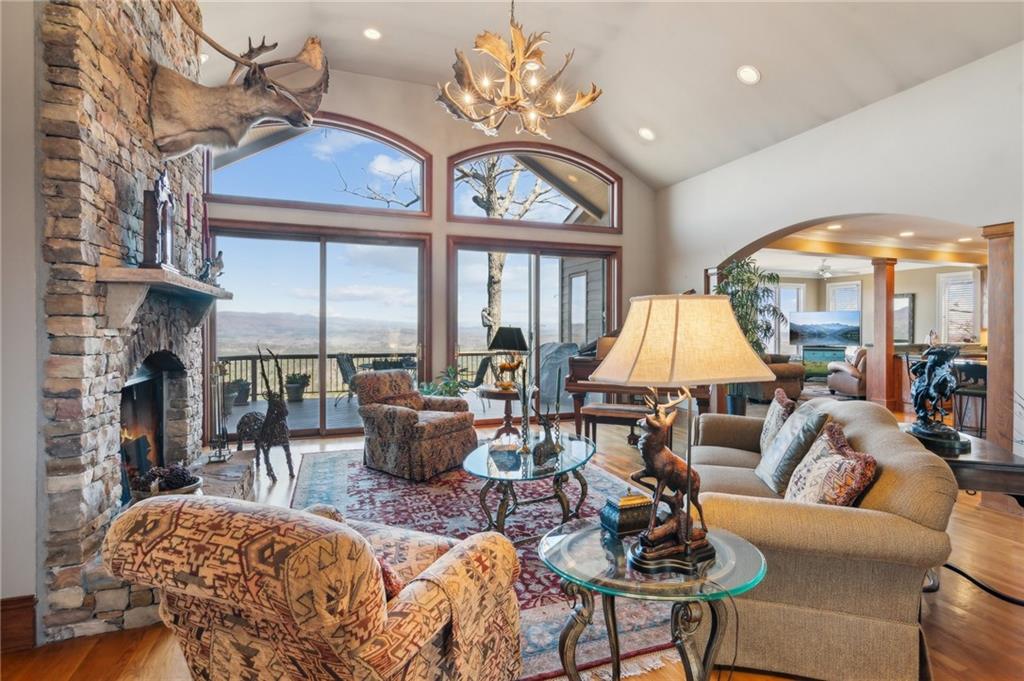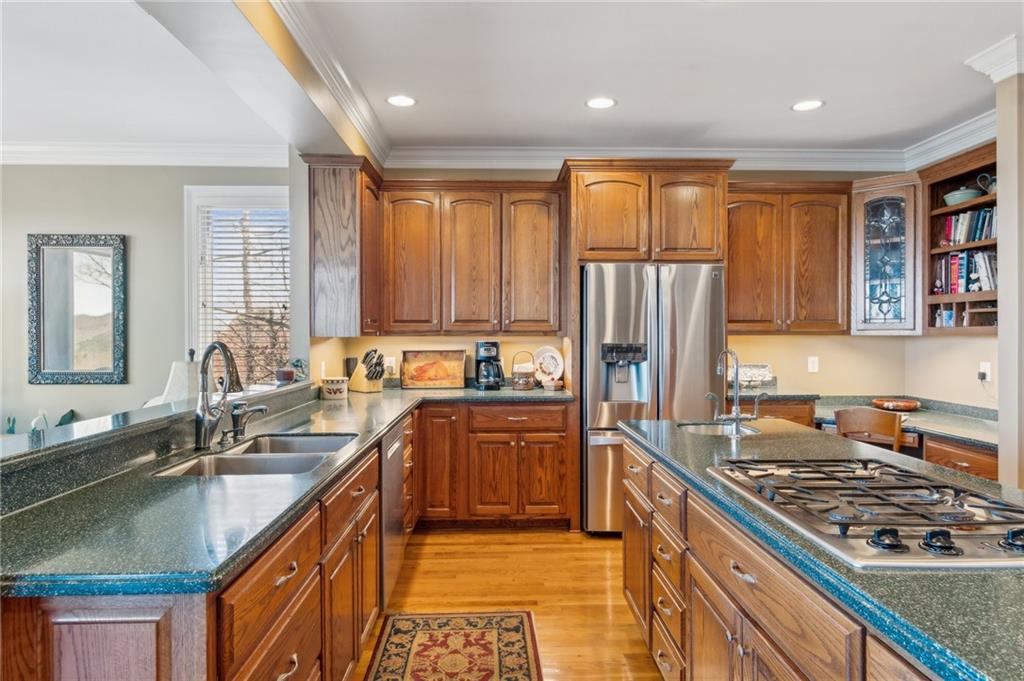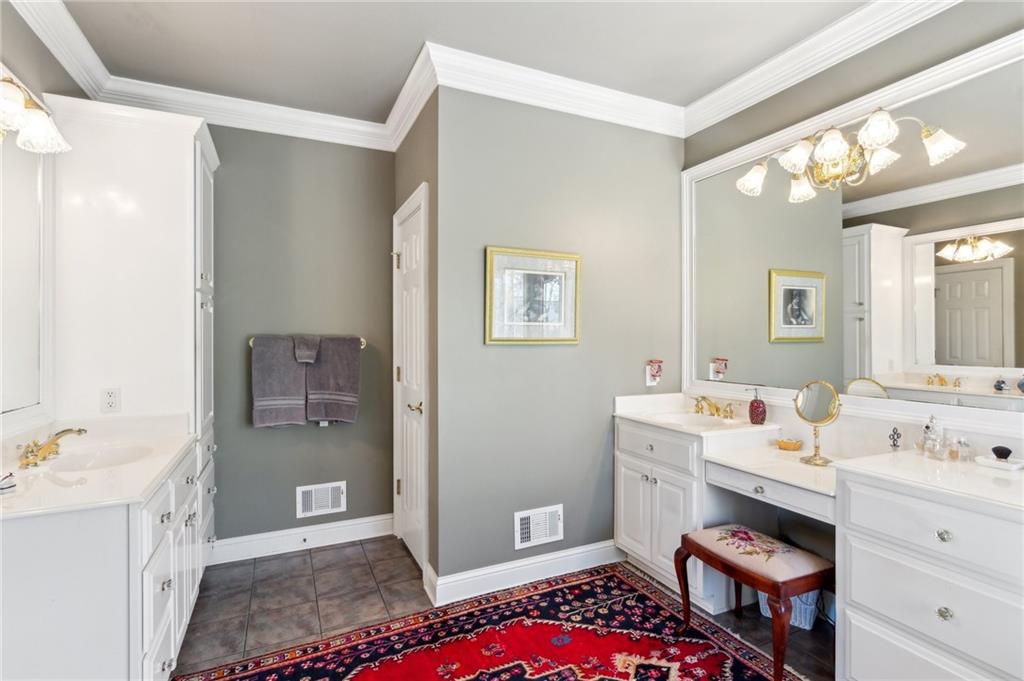158 Cliff Fern Point
Big Canoe, GA 30143
$1,275,000
WOW WHAT A VIEW!!!! Big Canoe is brimming with breathtaking views and this is one of the BEST! Discover the epitome of luxury living in this breathtaking 5-bedroom, 4.5-bathroom mountain retreat, where comfort meets sophistication. Located just 6 minutes from the North Gate, this home boasts sweeping northern mountain views that serve as a stunning backdrop to your everyday life. Step inside and be greeted by a vaulted great room with soaring ceilings, anchored by one of two stone fireplaces, perfect for cozy gatherings. The large, gourmet kitchen features abundant counter space, and an open layout, seamlessly flowing into a sunny sunroom—the ideal spot for morning coffee. The spacious primary suite offers a private sanctuary, with ample room to relax and unwind. An additional flex room/bedroom over the 3-car heated and cooled garage provides versatile living space, perfect for guests or a private studio. The office ensures work-from-home convenience, while the home theater and wine cellar elevate your entertainment options. For the family handyperson, there is a workshop with an exterior entrance. On the terrace level, a mini kitchen adds convenience for hosting, while multiple expansive decks extend your living space outdoors, inviting you to soak in the mountain air. With its thoughtful design and premium features, this home is more than a property—it’s a lifestyle. Your dream mountain escape awaits. It's time to come home to the beautiful Blue Ridge Mountains of Big Canoe! ****A mandatory $4,500.00 capital contribution fee paid by the purchaser to the Big Canoe Property Owners’ Association will be due at closing. Pursuant to Article II, Section 1, Paragraph bb of the Class “A” Covenants for the Big Canoe community, all property transfers are subject to the Big Canoe developer’s right of first refusal.
- SubdivisionBig Canoe
- Zip Code30143
- CityBig Canoe
- CountyDawson - GA
Location
- ElementaryRobinson
- JuniorDawson County
- HighDawson County
Schools
- StatusActive Under Contract
- MLS #7538855
- TypeResidential
MLS Data
- Bedrooms5
- Bathrooms4
- Half Baths1
- Bedroom DescriptionMaster on Main, Oversized Master, Split Bedroom Plan
- RoomsBonus Room, Exercise Room, Family Room, Great Room - 2 Story, Media Room, Office, Sun Room, Wine Cellar, Workshop
- BasementExterior Entry, Finished, Finished Bath, Full, Interior Entry, Walk-Out Access
- FeaturesBookcases, Double Vanity, Entrance Foyer 2 Story, High Ceilings 9 ft Lower, High Ceilings 9 ft Main, High Ceilings 9 ft Upper, High Speed Internet, His and Hers Closets, Low Flow Plumbing Fixtures, Vaulted Ceiling(s), Walk-In Closet(s)
- KitchenCabinets Stain, Kitchen Island, Pantry, Pantry Walk-In, Solid Surface Counters, View to Family Room
- AppliancesDishwasher, Dryer, Electric Oven/Range/Countertop, Gas Cooktop, Microwave, Refrigerator, Self Cleaning Oven, Washer
- HVACCeiling Fan(s), Central Air, Electric, Zoned
- Fireplaces2
- Fireplace DescriptionFactory Built, Family Room, Gas Log, Gas Starter, Great Room
Interior Details
- StyleTraditional
- ConstructionBlown-In Insulation, HardiPlank Type
- Built In1998
- StoriesArray
- ParkingGarage, Garage Door Opener, Garage Faces Side, Kitchen Level, Level Driveway
- FeaturesPrivate Entrance, Private Yard
- ServicesClubhouse, Dog Park, Fishing, Fitness Center, Gated, Golf, Lake, Pickleball, Pool, Restaurant, Tennis Court(s)
- UtilitiesElectricity Available, Underground Utilities, Water Available
- SewerSeptic Tank
- Lot DescriptionBack Yard, Front Yard, Landscaped, Mountain Frontage, Wooded
- Lot Dimensionsx
- Acres1.7106
Exterior Details
Listing Provided Courtesy Of: Harry Norman Realtors 770-893-2400
Listings identified with the FMLS IDX logo come from FMLS and are held by brokerage firms other than the owner of
this website. The listing brokerage is identified in any listing details. Information is deemed reliable but is not
guaranteed. If you believe any FMLS listing contains material that infringes your copyrighted work please click here
to review our DMCA policy and learn how to submit a takedown request. © 2025 First Multiple Listing
Service, Inc.
This property information delivered from various sources that may include, but not be limited to, county records and the multiple listing service. Although the information is believed to be reliable, it is not warranted and you should not rely upon it without independent verification. Property information is subject to errors, omissions, changes, including price, or withdrawal without notice.
For issues regarding this website, please contact Eyesore at 678.692.8512.
Data Last updated on April 20, 2025 4:24am




























































