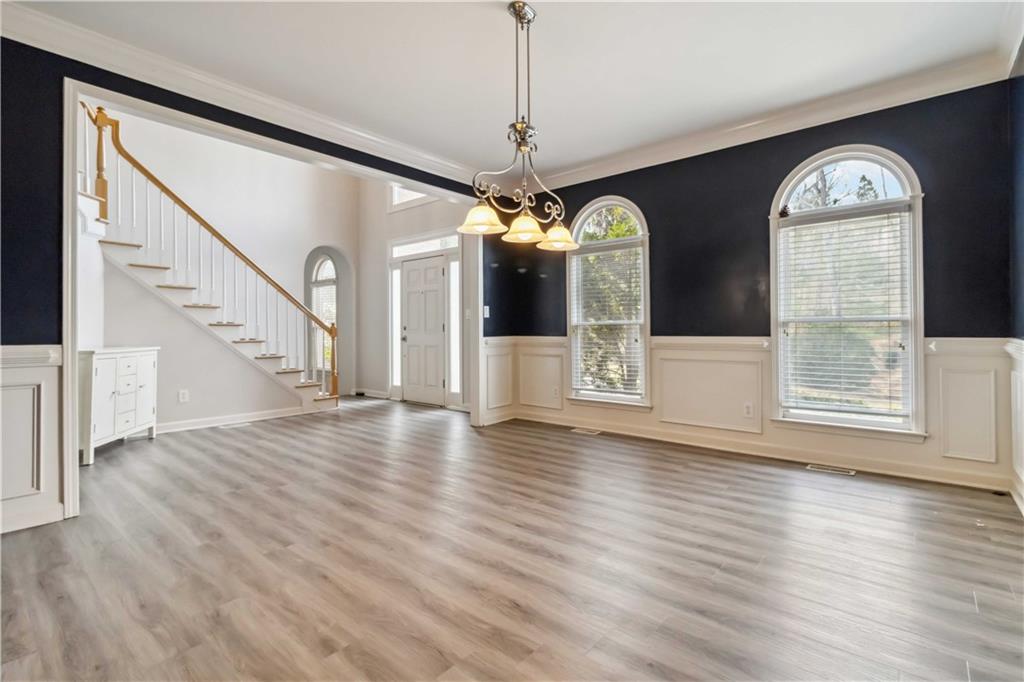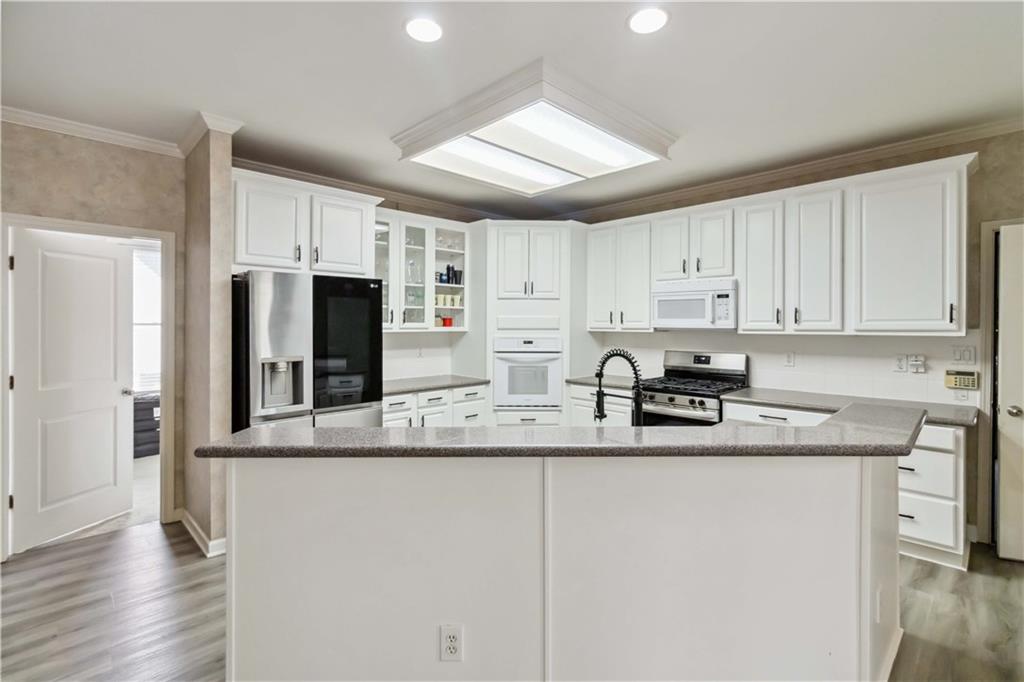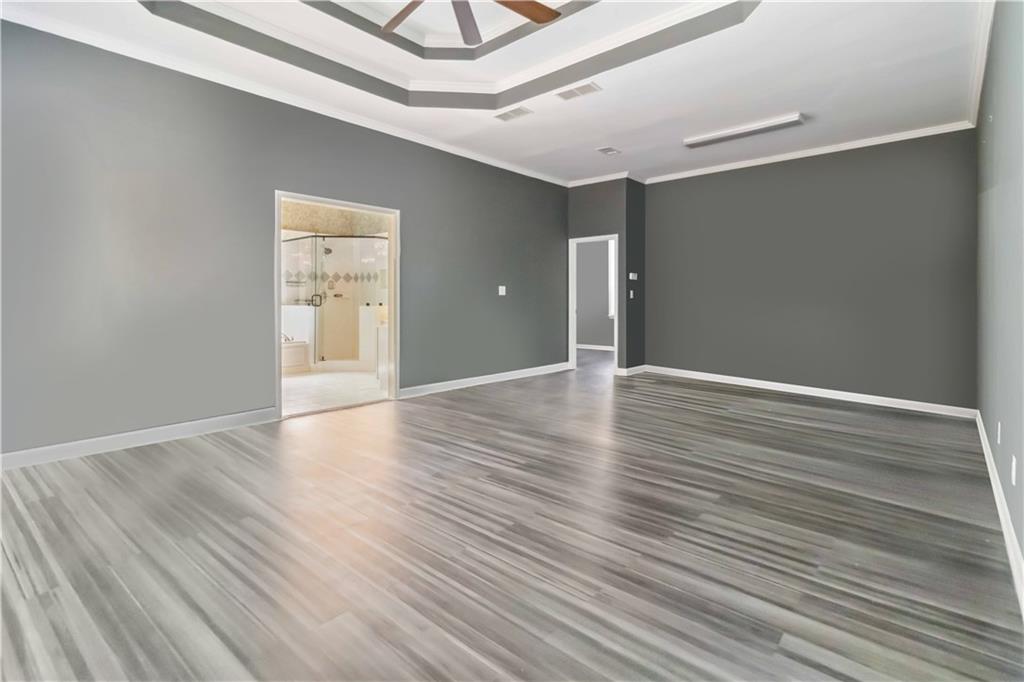3605 Summit Gate Drive
Suwanee, GA 30024
$630,000
Stunning Corner Lot Home in Highly Sought-After Morning View Neighborhood! Welcome to this beautiful home featuring a long driveway and an additional rear driveway. This home boasts a charming front porch, 2-story foyer, a separate dining room and an additional flex space, perfect for an office or media room. The grand living room is flooded with natural light and features a double-sided fireplace shared with the open kitchen. The kitchen is a chef’s dream with stone countertops, white cabinetry, stainless steel appliances, tile backsplash, a breakfast bar, a breakfast room, and a walk-in pantry. The laundry room is conveniently located on the main level and includes a sink. The oversized primary suite on the main level includes a walk-in closet and a luxurious en-suite bath with his-and-hers sinks, a glass-framed tile shower, and a soaking tub with a gorgeous window view. Upstairs, you’ll find spacious bedrooms and a bonus room with a skylight. The unfinished basement offers endless potential and already includes a finished full bathroom. Stepping outside, your private backyard features a patio perfect for grilling, entertaining, and hosts a wooded scenery. Located in the desirable Morning View community, residents enjoy top-tier amenities including a pool, tennis courts, volleyball court, walking trails, clubhouse, and more! Don’t miss out on this incredible home, schedule a showing today!
- SubdivisionGlendevon/Morningview
- Zip Code30024
- CitySuwanee
- CountyGwinnett - GA
Location
- ElementarySuwanee
- JuniorNorth Gwinnett
- HighNorth Gwinnett
Schools
- StatusPending
- MLS #7538792
- TypeResidential
MLS Data
- Bedrooms4
- Bathrooms3
- Half Baths1
- Bedroom DescriptionMaster on Main, Oversized Master
- RoomsBonus Room, Family Room, Media Room, Office
- BasementBoat Door, Driveway Access, Exterior Entry, Interior Entry, Unfinished
- FeaturesBookcases, Cathedral Ceiling(s), Entrance Foyer 2 Story, Tray Ceiling(s), Walk-In Closet(s)
- KitchenBreakfast Bar, Breakfast Room, Cabinets White, Kitchen Island, Pantry Walk-In, Solid Surface Counters, View to Family Room
- AppliancesDishwasher, Dryer, Gas Range, Microwave, Refrigerator, Washer
- HVACCeiling Fan(s), Central Air
- Fireplaces1
- Fireplace DescriptionDouble Sided, Factory Built, Family Room, Gas Log
Interior Details
- StyleTraditional
- ConstructionBrick, Brick 4 Sides
- Built In2000
- StoriesArray
- ParkingAttached, Driveway, Garage, Garage Door Opener, Garage Faces Rear, Garage Faces Side, Kitchen Level
- FeaturesCourtyard, Gas Grill
- ServicesClubhouse, Curbs, Homeowners Association, Near Schools, Near Shopping, Near Trails/Greenway, Playground, Pool, Street Lights, Tennis Court(s)
- UtilitiesCable Available, Electricity Available, Natural Gas Available, Phone Available, Sewer Available, Water Available
- SewerPublic Sewer
- Lot DescriptionBack Yard, Corner Lot, Front Yard, Landscaped
- Lot Dimensionsx 201
- Acres0.52
Exterior Details
Listing Provided Courtesy Of: Keller Williams Realty Atlanta Partners 678-775-2600
Listings identified with the FMLS IDX logo come from FMLS and are held by brokerage firms other than the owner of
this website. The listing brokerage is identified in any listing details. Information is deemed reliable but is not
guaranteed. If you believe any FMLS listing contains material that infringes your copyrighted work please click here
to review our DMCA policy and learn how to submit a takedown request. © 2025 First Multiple Listing
Service, Inc.
This property information delivered from various sources that may include, but not be limited to, county records and the multiple listing service. Although the information is believed to be reliable, it is not warranted and you should not rely upon it without independent verification. Property information is subject to errors, omissions, changes, including price, or withdrawal without notice.
For issues regarding this website, please contact Eyesore at 678.692.8512.
Data Last updated on April 5, 2025 5:50am



































