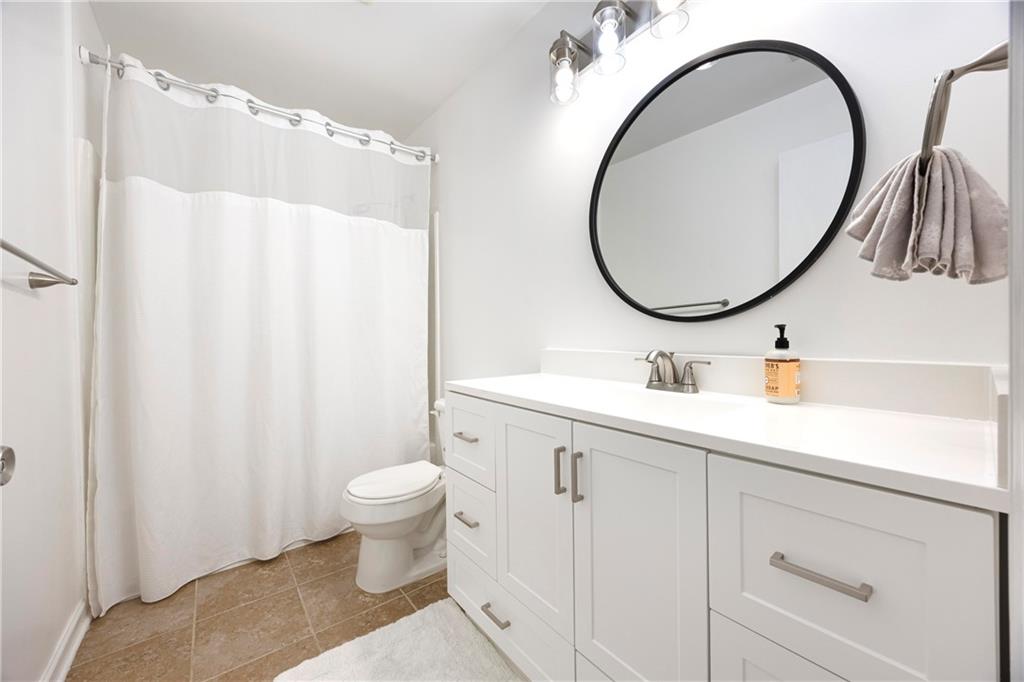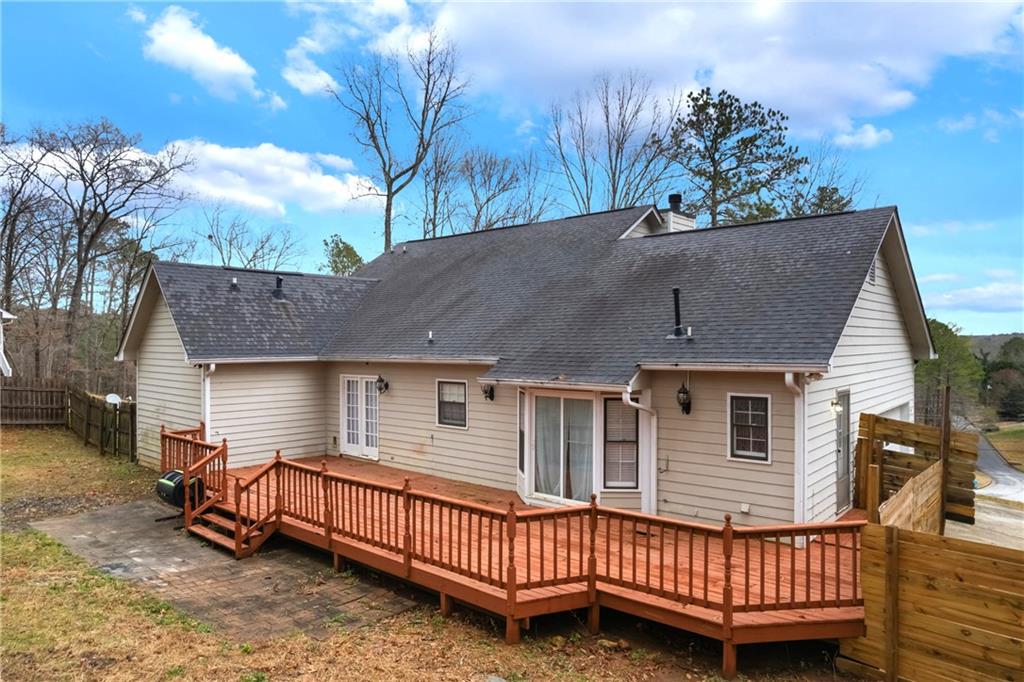135 Cowan Trail
Stockbridge, GA 30281
$385,999
Charming four-bedroom, three-bath home on a large corner lot with a two-car side-facing garage! Nestled in a serene setting, this quaint home offers a perfect blend of comfort and style, all while overlook seasonal foliage. The eat-in galley kitchen boasts stainless steel appliances, granite countertops, a tile backsplash, and a gas range. Plus, the kitchen offers exterior access to the driveway, making it easy to unload groceries directly into the home.The heart of this charming home is the family room, featuring a welcoming wood-burning fireplace, perfect for cozy nights in or gathering with loved ones. The primary suite on the main level provides a private retreat, complete with a double vanity, jetted tub, and a walk-in shower. An ideal space to unwind after a long day. Crown molding, bay windows, hardwood floors, and another full bedroom and bathroom on the main level. Upstairs, you’ll find two more generously sized bedrooms and another full bathroom, ensuring plenty of space for family or guests. As the weather warms, you’ll love spending time outdoors on the large front and back decks, perfect for hosting gatherings, grilling, or simply relaxing in your beautiful surroundings. Located near reputable schools, parks, walking trails, and lots of shopping and dining options. This home offers both peaceful living and easy access to everything you need. Don’t miss out on this incredible opportunity—schedule a visit today and start imagining all the ways you can make this home your own!
- SubdivisionCopeland Estates
- Zip Code30281
- CityStockbridge
- CountyHenry - GA
Location
- ElementaryCotton Indian
- JuniorStockbridge
- HighStockbridge
Schools
- StatusActive
- MLS #7538761
- TypeResidential
MLS Data
- Bedrooms4
- Bathrooms3
- Bedroom DescriptionMaster on Main
- RoomsFamily Room, Laundry
- FeaturesCrown Molding, Double Vanity, Dry Bar, Entrance Foyer, Walk-In Closet(s)
- KitchenCabinets Stain, Eat-in Kitchen, Solid Surface Counters, Stone Counters
- AppliancesDishwasher, Disposal, Gas Oven/Range/Countertop, Gas Range, Microwave, Refrigerator
- HVACCeiling Fan(s), Central Air
- Fireplaces1
- Fireplace DescriptionFamily Room
Interior Details
- StyleTraditional
- ConstructionConcrete, Wood Siding
- Built In1992
- StoriesArray
- ParkingAttached, Driveway, Garage, Garage Door Opener, Garage Faces Side, Kitchen Level
- FeaturesPrivate Entrance, Private Yard, Rain Gutters
- UtilitiesElectricity Available, Natural Gas Available, Water Available
- SewerSeptic Tank
- Lot DescriptionBack Yard, Corner Lot, Front Yard, Private, Sloped
- Lot Dimensionsx
- Acres0.12
Exterior Details
Listing Provided Courtesy Of: HomeSmart 404-876-4901
Listings identified with the FMLS IDX logo come from FMLS and are held by brokerage firms other than the owner of
this website. The listing brokerage is identified in any listing details. Information is deemed reliable but is not
guaranteed. If you believe any FMLS listing contains material that infringes your copyrighted work please click here
to review our DMCA policy and learn how to submit a takedown request. © 2025 First Multiple Listing
Service, Inc.
This property information delivered from various sources that may include, but not be limited to, county records and the multiple listing service. Although the information is believed to be reliable, it is not warranted and you should not rely upon it without independent verification. Property information is subject to errors, omissions, changes, including price, or withdrawal without notice.
For issues regarding this website, please contact Eyesore at 678.692.8512.
Data Last updated on July 12, 2025 11:24am


































