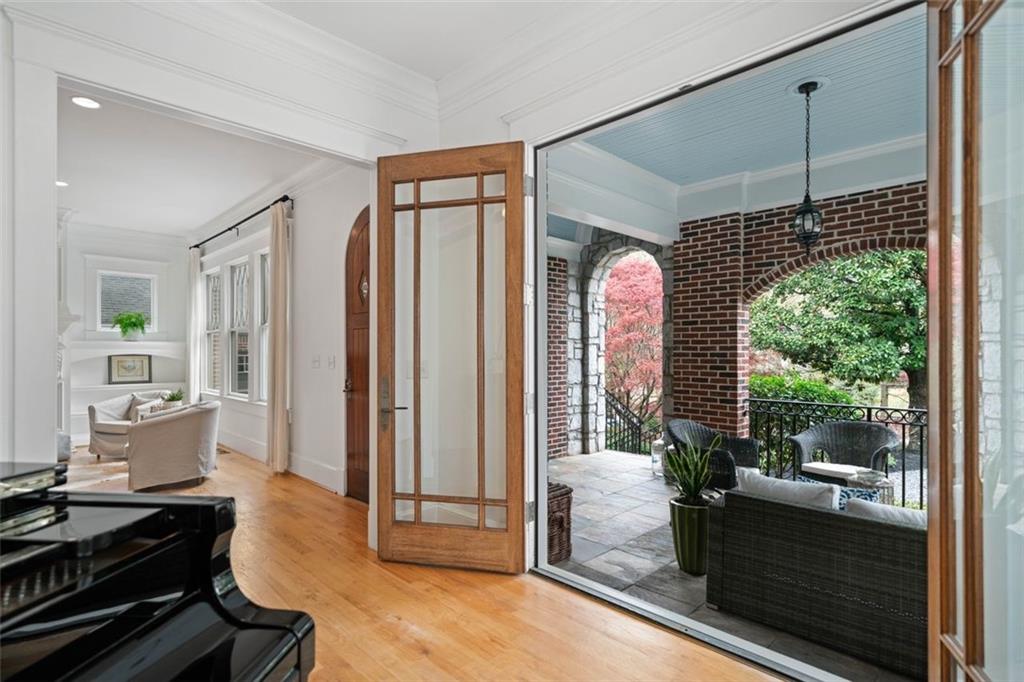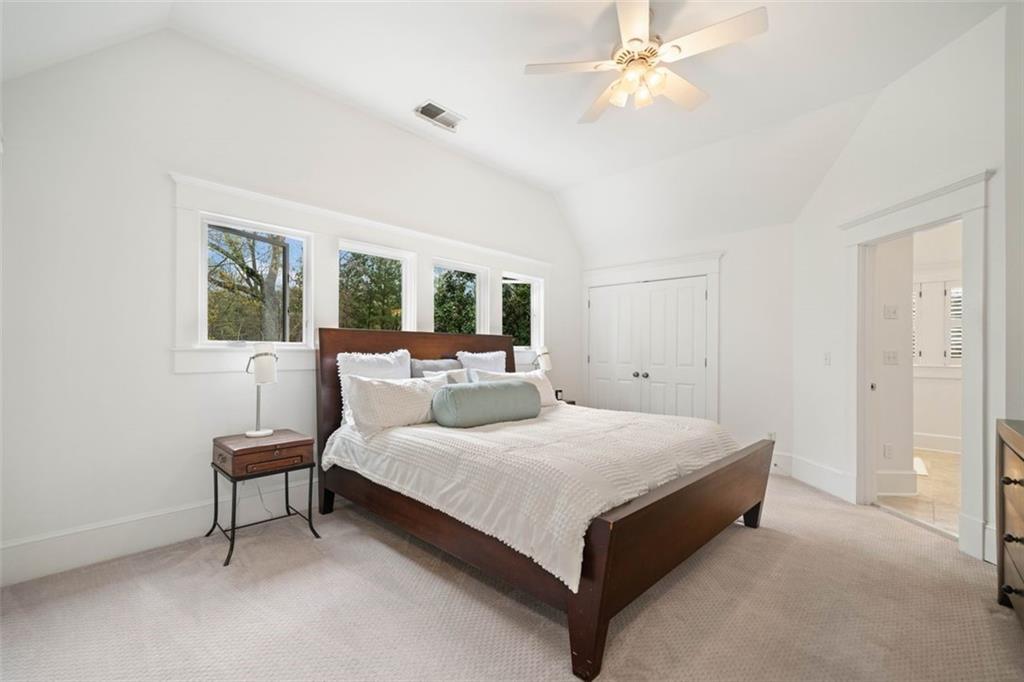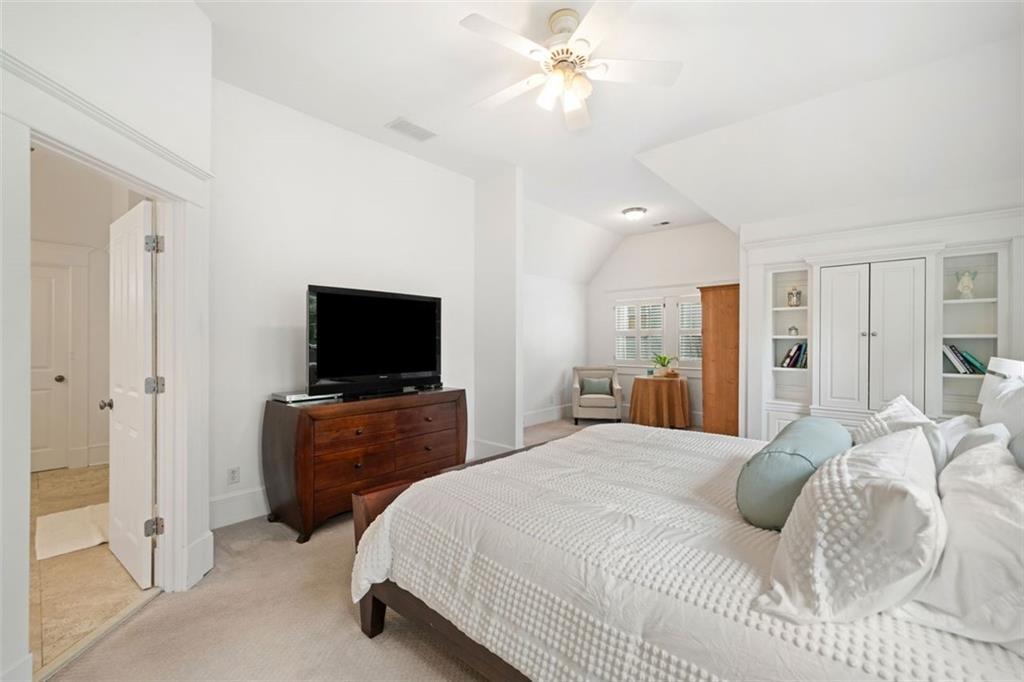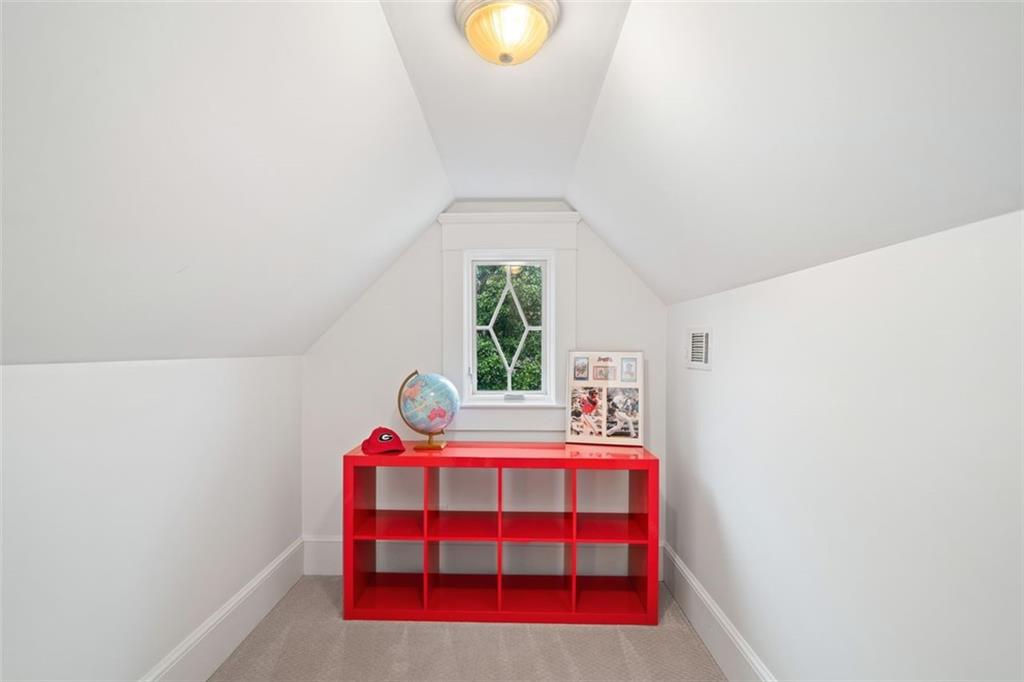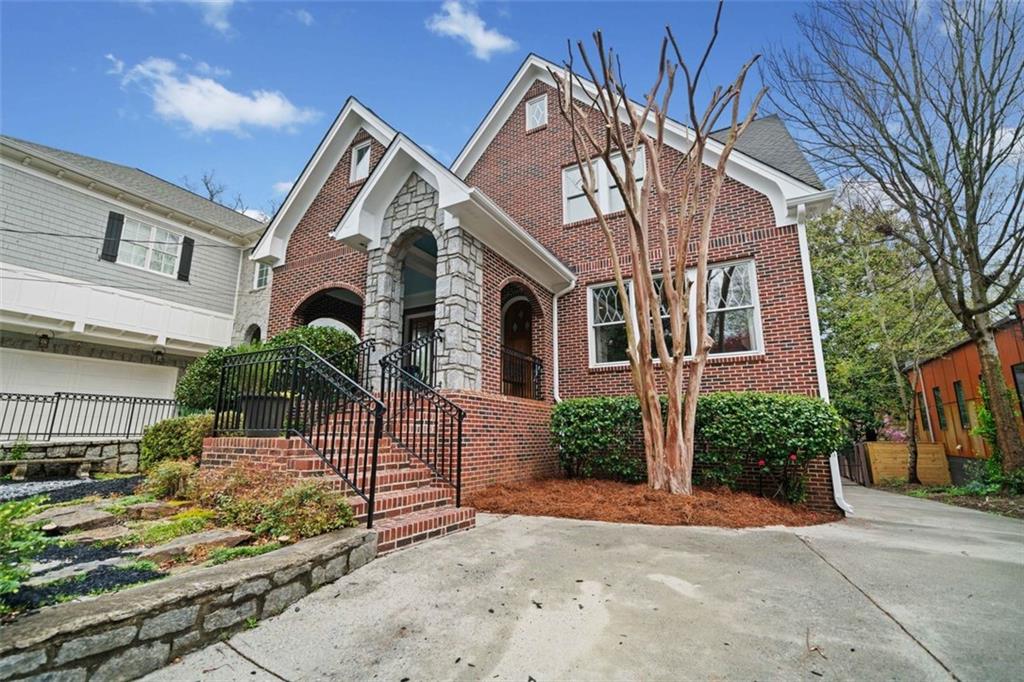1181 Lanier Boulevard NE
Atlanta, GA 30306
$2,295,000
Welcome to 1181 Lanier Blvd NE. This superior home offers an expansive layout with five beautiful bedrooms and five baths for luxurious living space. Enter the home through a vintage style front door that exudes the elegance and total luxury of this Virginia Highlands home. The light filled spacious living room and open hallway are the heart of the home. To the left is an office space or separate den with French doors opening onto the front porch. The main floor has an abundance of recessed lighting. The main floor is perfect for gatherings, sitting by the fireplace (gas) and enjoying the ambiance of a this fine home. As you move down the hall to the great room or keeping room and the wonderful chef's kitchen area you pass a full bedroom and bath convenient for offering first floor privacy. The kitchen is equipped with fine wood stained cabinets and details, featuring a Viking stove, Bosch dishwasher and Kitchen Aid refrigerator. This spectacular chef's kitchen overlooks the great room or keeping room, just perfect for having family time. French doors lead to a spacious deck overlooking the private, fenced backyard. complete with a patio is ideal for entertaining with ample room for a future inground pool. The great backyard has its own two car detached garage with finished A/C space over the garage for a playroom or office/study space. The main level bedroom has its own private bath, perfect for company or in-laws. Proceeding up the fine wood stairs to the second floor, the luxurious primary light filled suite serves as a peaceful sanctuary with it's private spa bath and custom closets. Also on this level are two additional bedrooms with a shared Jack and Jill bathroom. As you move down stairs to the completely finished basement you enter the totally finished apartment, with its own private entrance. Complete with its own kitchen and appliances, great room, private full bath, second laundry room and recreation room for the convenience of your entire family. This fantastic area is perfect for a teenager or a place for your parent. Let's not forget this could be income producing apartment for revenue. This phenomenal location on sought after Lanier Blvd in heart stopping Virginia Highland allows you to walk to Piedmont Park, shopping and the many fine restaurants Virginia Highlands is known for, which are just steps away. Springdale Park Elementary, David T Howard and Midtown High school are the award winning schools that Virginia Highlands is know for. Welcome to Virginia Highlands.
- SubdivisionVirginia Highlands
- Zip Code30306
- CityAtlanta
- CountyFulton - GA
Location
- ElementarySpringdale Park
- JuniorDavid T Howard
- HighMidtown
Schools
- StatusActive
- MLS #7538733
- TypeResidential
MLS Data
- Bedrooms5
- Bathrooms4
- Half Baths1
- Bedroom DescriptionIn-Law Floorplan, Sitting Room
- RoomsGreat Room, Living Room, Office, Exercise Room
- BasementDriveway Access, Finished Bath, Exterior Entry, Interior Entry, Full, Finished
- FeaturesHigh Ceilings 10 ft Main, High Ceilings 10 ft Lower, Double Vanity, Disappearing Attic Stairs, Entrance Foyer, His and Hers Closets, Permanent Attic Stairs, Walk-In Closet(s)
- KitchenSecond Kitchen, Breakfast Bar, Cabinets Stain, Solid Surface Counters, Stone Counters, Kitchen Island, Pantry Walk-In, Pantry, View to Family Room
- AppliancesDishwasher, Disposal, Refrigerator, Gas Water Heater, Gas Oven/Range/Countertop, Range Hood, Tankless Water Heater
- HVACCeiling Fan(s), Central Air
- Fireplaces1
- Fireplace DescriptionLiving Room, Electric
Interior Details
- StyleEuropean, Traditional
- ConstructionBrick 4 Sides
- Built In2001
- StoriesArray
- ParkingGarage Door Opener, Garage, Detached, Driveway, Garage Faces Side
- FeaturesPrivate Yard
- ServicesSidewalks, Street Lights, Near Schools, Near Public Transport, Swim Team
- UtilitiesElectricity Available, Natural Gas Available, Sewer Available, Water Available
- SewerPublic Sewer
- Lot DescriptionBack Yard, Landscaped, Level, Front Yard
- Lot Dimensions48 x 230 x 48 x 230
- Acres0.266
Exterior Details
Listing Provided Courtesy Of: Coldwell Banker Realty 770-993-9200
Listings identified with the FMLS IDX logo come from FMLS and are held by brokerage firms other than the owner of
this website. The listing brokerage is identified in any listing details. Information is deemed reliable but is not
guaranteed. If you believe any FMLS listing contains material that infringes your copyrighted work please click here
to review our DMCA policy and learn how to submit a takedown request. © 2025 First Multiple Listing
Service, Inc.
This property information delivered from various sources that may include, but not be limited to, county records and the multiple listing service. Although the information is believed to be reliable, it is not warranted and you should not rely upon it without independent verification. Property information is subject to errors, omissions, changes, including price, or withdrawal without notice.
For issues regarding this website, please contact Eyesore at 678.692.8512.
Data Last updated on November 26, 2025 4:24pm













