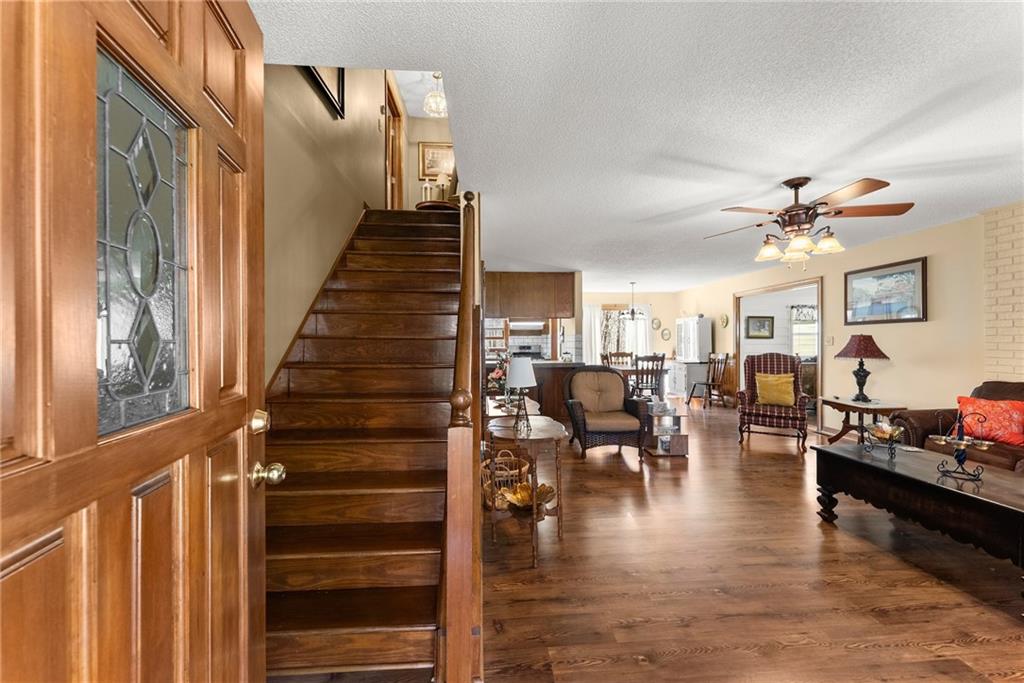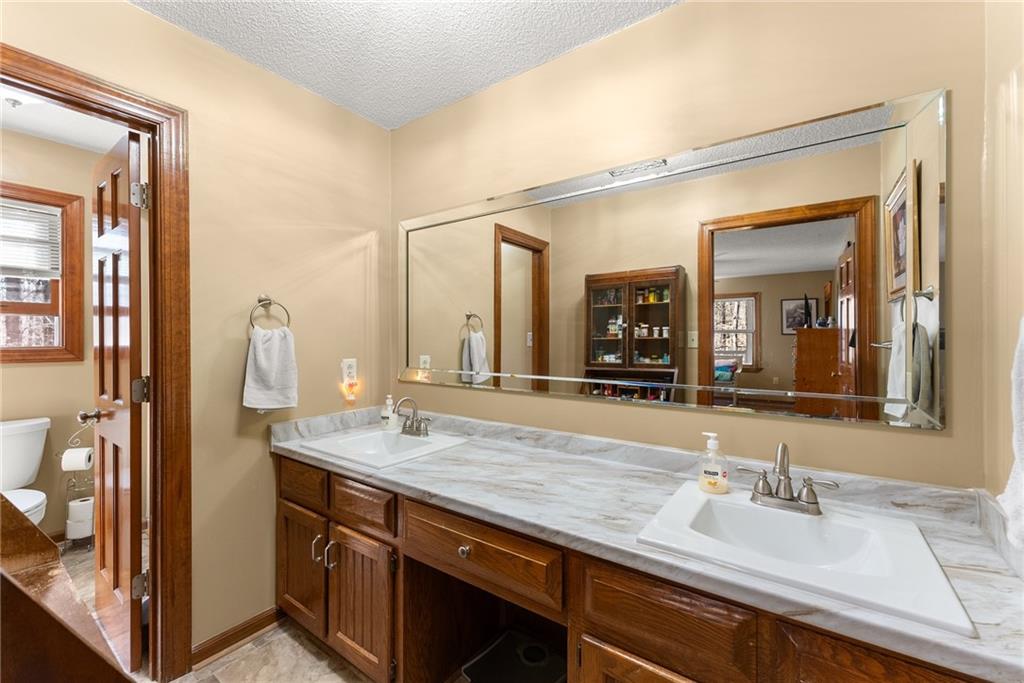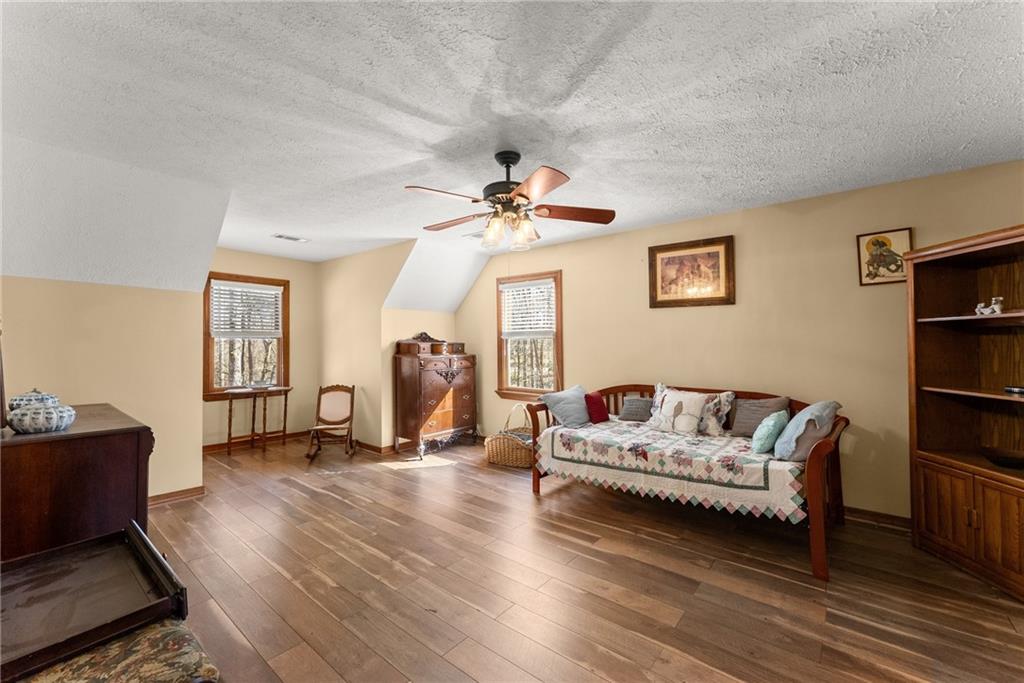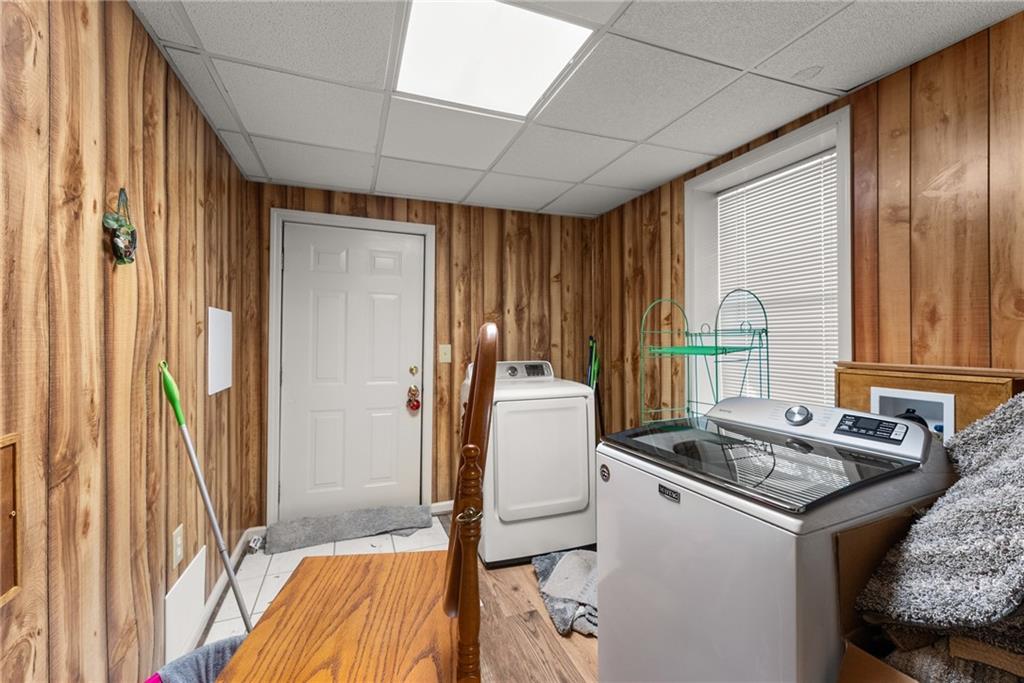312 Ashley Brook Drive
Lula, GA 30554
$699,999
Sitting on 5.48± private acres, this spacious Cape Cod home offers the perfect blend of comfort, functionality, and versatility! This home features a full finished basement, a rocking chair front porch, and a fireside family room. The main level boasts a master suite, a dining/flex room, and a breakfast area, while two bedrooms upstairs share a Jack & Jill bath. The basement includes a bedroom, full bath, and additional living space. Need room for hobbies, storage, or a home business? You'll love the TWO SHOPS—a 34x36 heated detached garage (1,350 sq ft) with two 12’x10’ roll-up doors, plus an additional 684 sq ft shop. An oversized 2-car attached garage, 400-amp electrical system, and newer HVAC units add even more value. Enjoy LVP flooring, R58 insulation, a gas oven, and the convenience of both a private well and city water connection. Privacy, space, and endless possibilities—this one has it all!
- SubdivisionAshley Brook
- Zip Code30554
- CityLula
- CountyBanks - GA
Location
- ElementaryBanks County
- JuniorBanks County
- HighBanks County
Schools
- StatusActive
- MLS #7538646
- TypeResidential
- SpecialActive Adult Community
MLS Data
- Bedrooms4
- Bathrooms3
- Bedroom DescriptionMaster on Main
- RoomsBasement, Bonus Room, Den, Dining Room, Family Room, Laundry, Living Room, Workshop
- BasementFinished, Finished Bath, Full, Interior Entry
- FeaturesDisappearing Attic Stairs, Double Vanity, Entrance Foyer, High Speed Internet
- KitchenBreakfast Bar, Breakfast Room, Cabinets Stain, Eat-in Kitchen, Keeping Room, Laminate Counters, Pantry
- AppliancesDishwasher, Dryer, Electric Water Heater, Gas Cooktop, Gas Oven/Range/Countertop, Gas Range, Range Hood, Refrigerator, Self Cleaning Oven, Washer
- HVACCeiling Fan(s), Central Air, Heat Pump
- Fireplaces1
- Fireplace DescriptionFactory Built, Family Room, Gas Log
Interior Details
- StyleCape Cod, Country
- ConstructionConcrete, HardiPlank Type, Wood Siding
- Built In1987
- StoriesArray
- ParkingAttached, Detached, Garage, Garage Door Opener, Garage Faces Rear, Kitchen Level
- FeaturesAwning(s), Private Entrance, Rain Gutters, Rear Stairs, Storage
- ServicesNear Schools, Near Shopping
- UtilitiesWell, Cable Available, Electricity Available, Natural Gas Available, Phone Available, Sewer Available, Water Available
- SewerSeptic Tank
- Lot DescriptionBack Yard, Creek On Lot, Wooded
- Lot Dimensions292X761X367X776
- Acres5.48
Exterior Details
Listing Provided Courtesy Of: Chris McCall Realty, LLC 770-297-6800
Listings identified with the FMLS IDX logo come from FMLS and are held by brokerage firms other than the owner of
this website. The listing brokerage is identified in any listing details. Information is deemed reliable but is not
guaranteed. If you believe any FMLS listing contains material that infringes your copyrighted work please click here
to review our DMCA policy and learn how to submit a takedown request. © 2026 First Multiple Listing
Service, Inc.
This property information delivered from various sources that may include, but not be limited to, county records and the multiple listing service. Although the information is believed to be reliable, it is not warranted and you should not rely upon it without independent verification. Property information is subject to errors, omissions, changes, including price, or withdrawal without notice.
For issues regarding this website, please contact Eyesore at 678.692.8512.
Data Last updated on January 28, 2026 1:03pm

































































