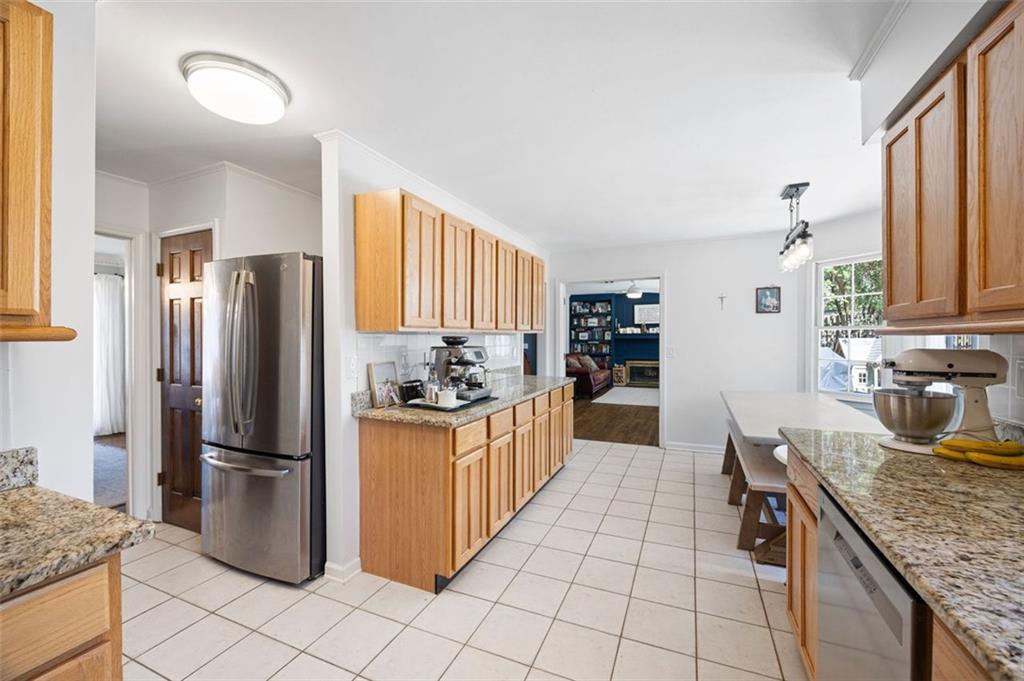1121 Valley Ridge Court SE
Marietta, GA 30067
$599,900
Beautiful brick home nestled on a serene and private cul-de-sac lot in the highly sough-after Millridge Subdivision of East Cobb. This home offers exceptional curb apppeal and a professionally landscaped, fenced backyard. It also features a convenient park pad and a spacious storage building perfect for all your outdoor needs. Step inside to a bright and open floor plan featuring both front and rear staircases with elegant hardwood and tile floors throughout the main level. Kitchen boasts granite countertops, a stainless-steel undermount sink, new stainless stove, and stainless appliances, along with a spacious breakfast area. The inviting family room showcases custom built-ins, while solid wood doors and smooth ceilings throughout add a touch of sophistication. The master suite includes separate private vanities, separate shower, and a luxurious jetted tub. Custom closet built-ins offer ample space for all your needs. A generously sized approximately 23.5 x 18.5 bonus room/oversized bedroom is perfect for relaxation or entertainment. Recent updates include a beautifully renovated main-level powder room and upstairs bathroom. The well-appointed laundry room with cabinets provides additional convenience. Both the upstairs and downstairs HVAC units and the water heater were replaced in 2020, offering peace of mind and energy efficiency. This home is truly a must-see!
- StatusPending
- MLS #7538509
- TypeResidential
MLS Data
- Bedrooms4
- Bathrooms2
- Half Baths1
- RoomsBonus Room, Dining Room, Great Room, Family Room, Kitchen, Laundry, Living Room, Master Bathroom, Master Bedroom
- BasementCrawl Space
- FeaturesBookcases, Crown Molding, Double Vanity, Disappearing Attic Stairs, Entrance Foyer, High Speed Internet, Recessed Lighting
- KitchenBreakfast Room, Stone Counters, Pantry, View to Family Room, Eat-in Kitchen, Cabinets Stain
- AppliancesDishwasher, Disposal, Electric Range, Refrigerator, Gas Water Heater, Microwave, Self Cleaning Oven
- HVACCentral Air, Zoned, Ceiling Fan(s)
- Fireplaces1
- Fireplace DescriptionGreat Room, Glass Doors, Gas Starter
Interior Details
- StyleTraditional
- ConstructionBrick, Vinyl Siding
- Built In1981
- StoriesArray
- ParkingKitchen Level, Level Driveway, Garage, Attached, Garage Door Opener
- FeaturesRain Gutters, Storage, Private Yard
- ServicesNear Schools, Near Shopping, Near Trails/Greenway, Park
- UtilitiesCable Available, Electricity Available, Natural Gas Available, Phone Available, Sewer Available, Water Available
- SewerPublic Sewer
- Lot DescriptionCul-de-sac Lot, Back Yard, Level, Landscaped, Private, Wooded
- Lot Dimensions195 x 124 x 216
- Acres0.454
Exterior Details
Listing Provided Courtesy Of: EXP Realty, LLC. 888-959-9461
Listings identified with the FMLS IDX logo come from FMLS and are held by brokerage firms other than the owner of
this website. The listing brokerage is identified in any listing details. Information is deemed reliable but is not
guaranteed. If you believe any FMLS listing contains material that infringes your copyrighted work please click here
to review our DMCA policy and learn how to submit a takedown request. © 2025 First Multiple Listing
Service, Inc.
This property information delivered from various sources that may include, but not be limited to, county records and the multiple listing service. Although the information is believed to be reliable, it is not warranted and you should not rely upon it without independent verification. Property information is subject to errors, omissions, changes, including price, or withdrawal without notice.
For issues regarding this website, please contact Eyesore at 678.692.8512.
Data Last updated on December 9, 2025 4:03pm









































