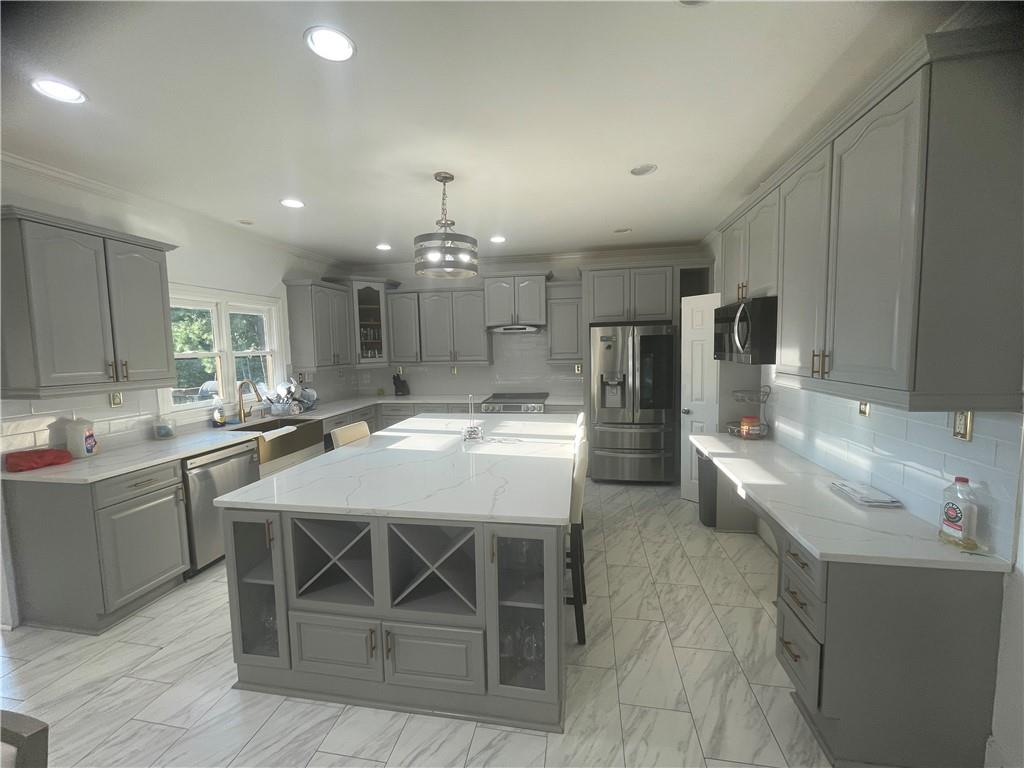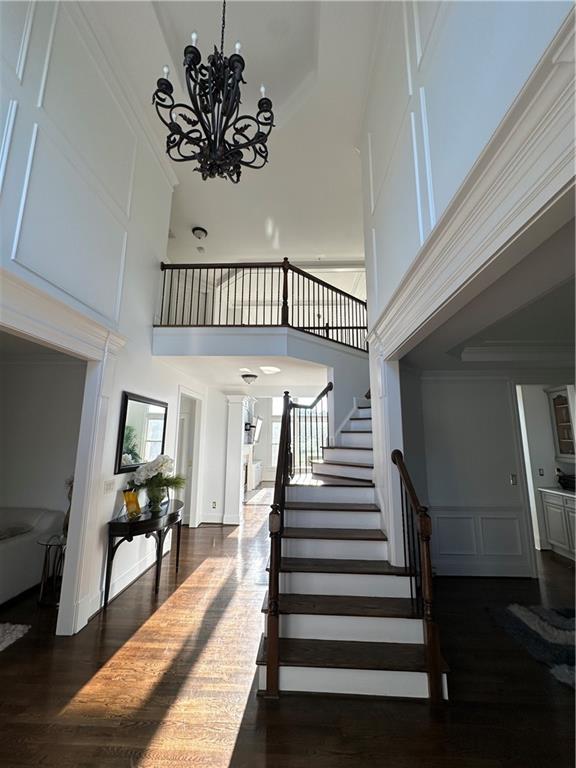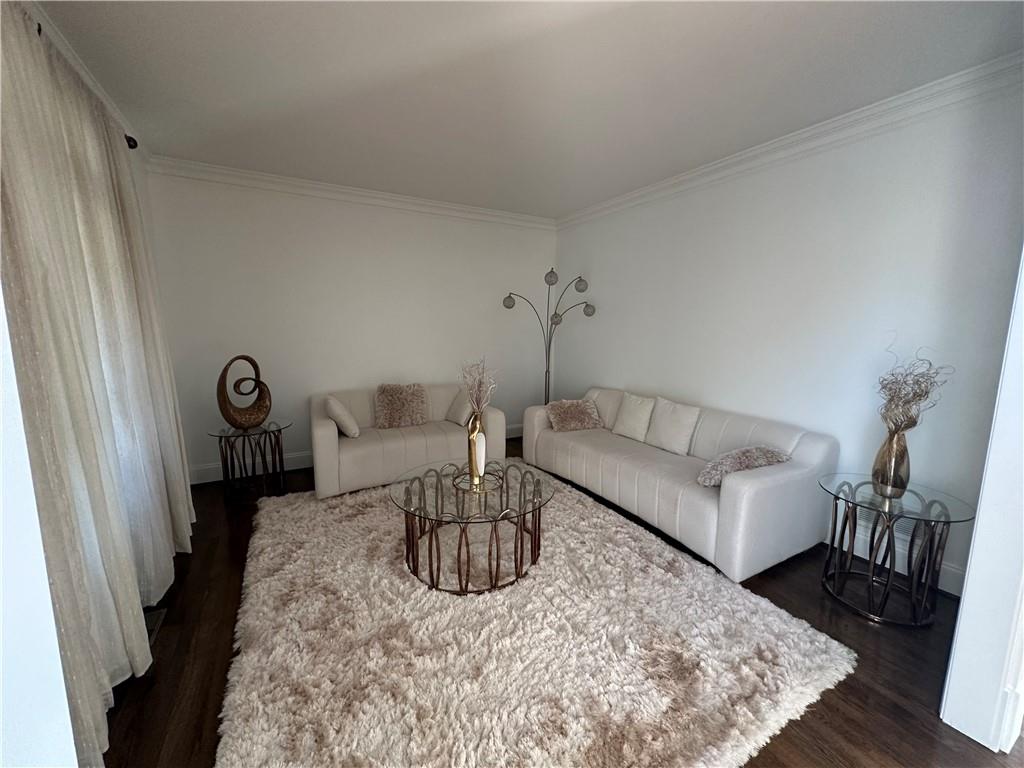2741 Willowstone Drive
Duluth, GA 30096
$799,000
Like New 3-sides brick custom Home . Gated Community. LOCATION! LOCATION! Easy access to I-85, venues, shopping, restaurants, parks & nature trails. Highly sought after Willow stone GATED COMMUNITY built by Harcrest. This immaculate 5 bedrooms and 4 full baths and meticulously maintained home welcomes you with a full length, rocking chair front porch and invites you into the soaring, two story foyer. This home is flanked by both formal dining and formal living rooms. The gleaming hardwood floors throughout the main level leads to the impressive great room with its cathedral ceiling, wall of windows, built-ins and cozy gas fireplaces. The open concept kitchen features stainless kitchen appliances and TONS of cabinet space with extra- long cabinets! with modern yet beautiful countertop installed when kitchen was recently updated. The main level offers upgraded 10ft high ceilings, Hardwood floors, upgraded light fixtures! Climb the hardwood stairs to the beautiful hallway that overlooks the living area to find the oversized owner’s suite with its deep tray ceiling, luxurious spa bath and huge, walk-in, custom designed closet. The second level also includes upgraded 9ft ceilings, a guest suite with private bath and two more spacious bedrooms with a Jack and Jill bath and the addition of ceiling fans to all bedrooms, the master bath and the formal living room. An abundance of natural light throughout the home. Lovely backyard, complete with a huge deck and double sized patio, perfect to relax and unwind as you enjoy the privacy of the extensive green space behind the home. The unfinished, full daylight basement with double doors is a blank canvas to create your own unique space and style. Enjoy the exclusive gated community amenities - clubhouse, pool, tennis courts & playground. A MUST SEE!! This one is special - honestly a rare find!
- SubdivisionWillowstone
- Zip Code30096
- CityDuluth
- CountyGwinnett - GA
Location
- StatusHold
- MLS #7538482
- TypeResidential
MLS Data
- Bedrooms5
- Bathrooms4
- Bedroom DescriptionSplit Bedroom Plan
- RoomsBasement, Family Room
- BasementBath/Stubbed, Daylight, Exterior Entry, Interior Entry, Walk-Out Access
- FeaturesBeamed Ceilings, Bookcases, Double Vanity
- KitchenBreakfast Bar, Cabinets Other, Kitchen Island, Other Surface Counters, Pantry, Solid Surface Counters, View to Family Room
- AppliancesDishwasher
- HVACCeiling Fan(s), Central Air, Zoned
- Fireplaces2
- Fireplace DescriptionBlower Fan
Interior Details
- StyleTraditional
- ConstructionBrick
- Built In2005
- StoriesArray
- ParkingAttached
- ServicesClubhouse, Dog Park, Gated
- UtilitiesElectricity Available, Natural Gas Available, Underground Utilities, Water Available
- SewerPublic Sewer
- Lot DescriptionBack Yard
- Lot Dimensionsx
- Acres0.27
Exterior Details
Listing Provided Courtesy Of: Chapman Hall Premier, REALTORS 770-454-7840
Listings identified with the FMLS IDX logo come from FMLS and are held by brokerage firms other than the owner of
this website. The listing brokerage is identified in any listing details. Information is deemed reliable but is not
guaranteed. If you believe any FMLS listing contains material that infringes your copyrighted work please click here
to review our DMCA policy and learn how to submit a takedown request. © 2025 First Multiple Listing
Service, Inc.
This property information delivered from various sources that may include, but not be limited to, county records and the multiple listing service. Although the information is believed to be reliable, it is not warranted and you should not rely upon it without independent verification. Property information is subject to errors, omissions, changes, including price, or withdrawal without notice.
For issues regarding this website, please contact Eyesore at 678.692.8512.
Data Last updated on June 6, 2025 1:44pm






































