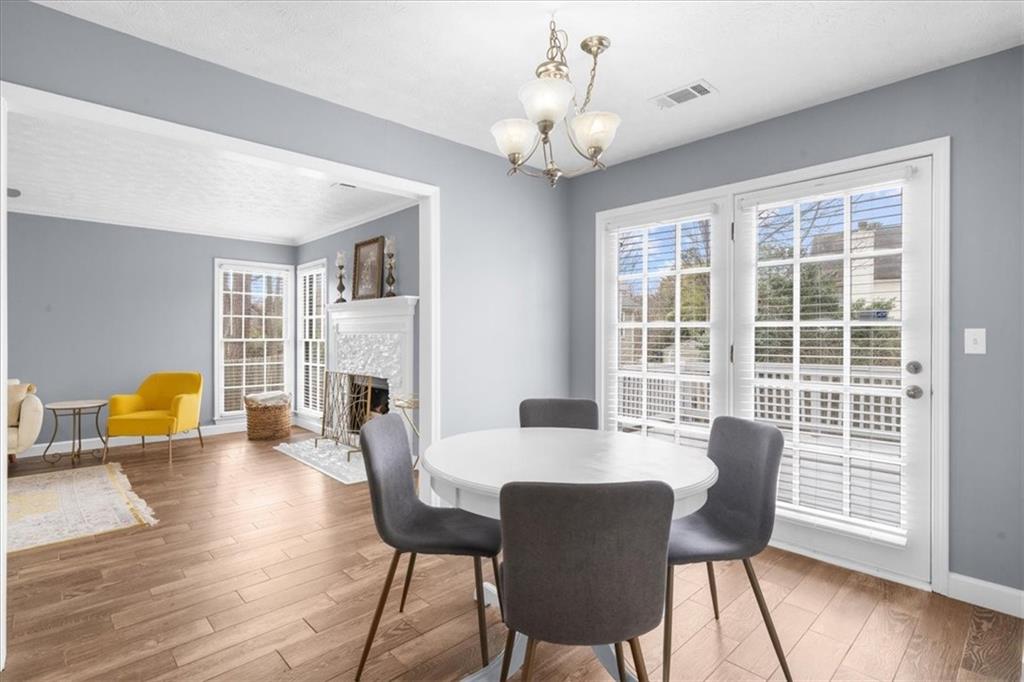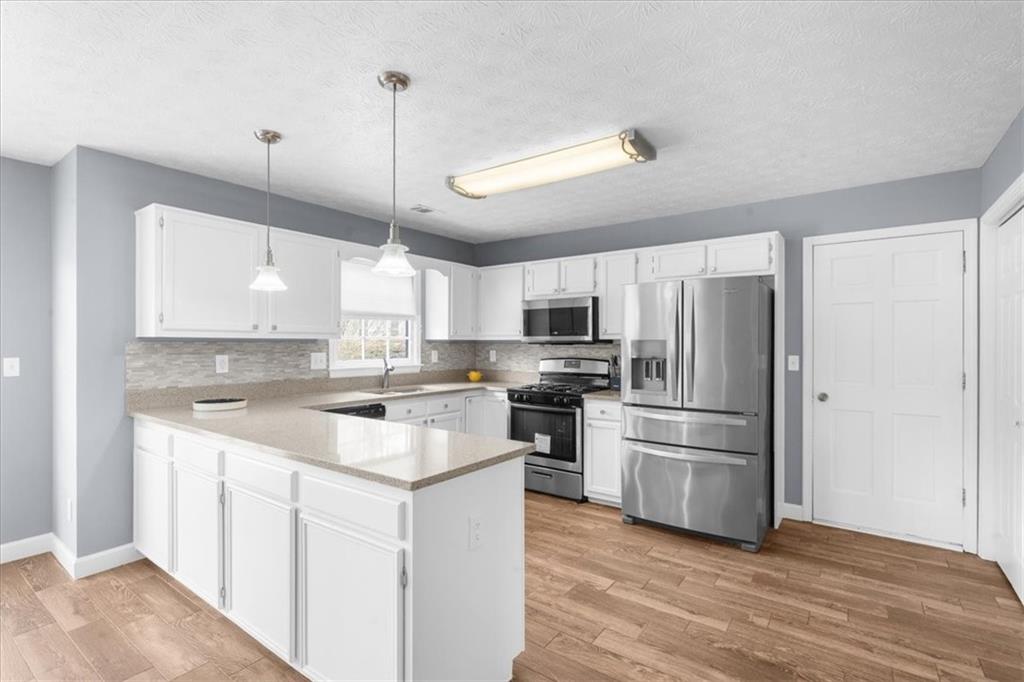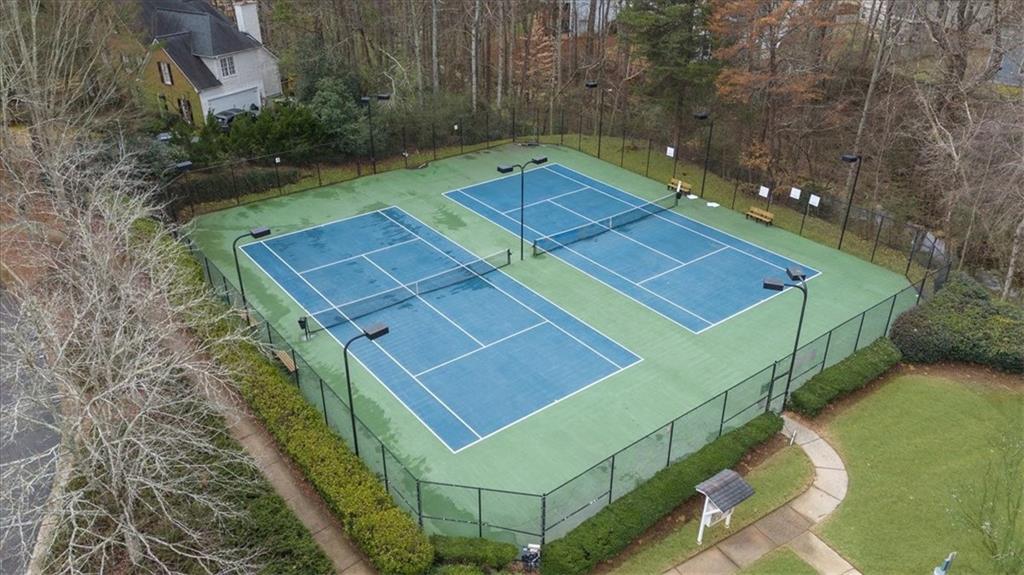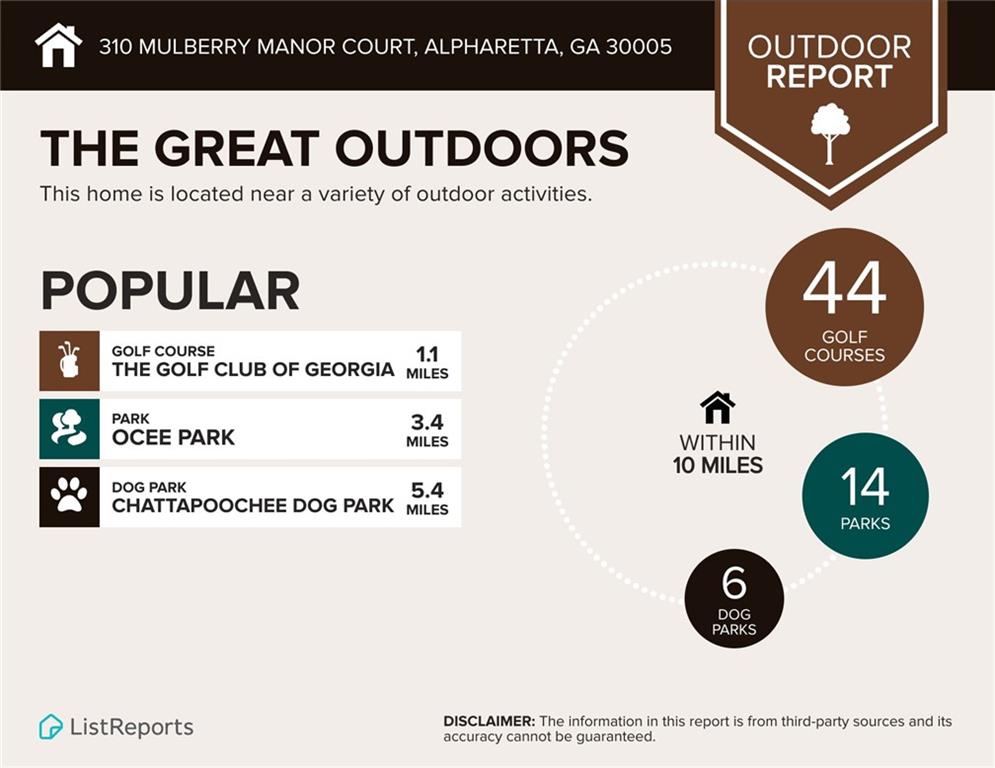310 Mulberry Manor Court
Johns Creek, GA 30005
$600,000
Looking for Sun-filled home in Johns Creek? This is it! Great schools, great location: Located just minutes from GA-400 and 141, near shopping, stores, dining and trails. This 2 story house features beautiful flooring (Tile/hardwood/LVT), 4 bedrooms upstairs with oversized primary bedroom, Separate dining room, Living room open to the spacious fireside family room, Spacious kitchen with Upgraded stainless steel kitchen appliances, Large deck with fenced backyard (cleared lot), New Paint, Newer HVAC & New Garage door opener. Looking for Great outdoor? You are near Caney Creek Preserve, Big Creek Greenway, Webb Bridge Park, Ocee Park, Chattahoochee Dog Park, to mention just a few! Also close to The Golf Club of Georgia, Emory Johns Creek Hospital, this home offers unparalleled convenience. The community is served by excellent schools: Lake Windward Elementary, Taylor Road Middle, and Chattahoochee High School. As part of the Caney Creek Recreational Association, residents enjoy shared amenities with the Highland Park subdivision, including a clubhouse, swimming pool, tennis courts (with both men's and women's USTA and ALTA leagues), playground, basketball courts, and open areas. There are 2 mandatory annual HOA due in March, $105 for the Concord Hall ( for common areas) and $450 for the Caney Creek Recreation Association (for All the Amenities). *HOUSE IS FACING EAST- NE* Rentals are NOT Allowed. * SHOWINGS WILL START SATURDAY 3/22/2025
- SubdivisionConcord Hall
- Zip Code30005
- CityJohns Creek
- CountyFulton - GA
Location
- ElementaryLake Windward
- JuniorTaylor Road
- HighChattahoochee
Schools
- StatusActive
- MLS #7538397
- TypeResidential
MLS Data
- Bedrooms4
- Bathrooms2
- Half Baths1
- Bedroom DescriptionOversized Master
- RoomsFamily Room, Living Room
- FeaturesDouble Vanity, Entrance Foyer, Entrance Foyer 2 Story, Walk-In Closet(s)
- KitchenCabinets White, Pantry, View to Family Room
- AppliancesDishwasher, Disposal, Dryer, Gas Oven/Range/Countertop, Gas Range, Microwave, Range Hood, Refrigerator, Washer
- HVACCeiling Fan(s), Central Air
- Fireplaces1
- Fireplace DescriptionFamily Room
Interior Details
- StyleTraditional
- ConstructionHardiPlank Type
- Built In1991
- StoriesArray
- ParkingAttached, Driveway, Garage, Garage Door Opener, Garage Faces Front, Kitchen Level
- FeaturesRain Gutters
- ServicesClubhouse, Homeowners Association, Near Schools, Near Shopping, Near Trails/Greenway, Playground, Pool, Tennis Court(s)
- UtilitiesElectricity Available, Natural Gas Available, Sewer Available, Underground Utilities, Water Available
- SewerPublic Sewer
- Lot DescriptionBack Yard, Cleared, Front Yard, Level
- Lot Dimensionsx
- Acres0.2054
Exterior Details
Listing Provided Courtesy Of: Keller Williams Rlty Consultants 678-287-4800
Listings identified with the FMLS IDX logo come from FMLS and are held by brokerage firms other than the owner of
this website. The listing brokerage is identified in any listing details. Information is deemed reliable but is not
guaranteed. If you believe any FMLS listing contains material that infringes your copyrighted work please click here
to review our DMCA policy and learn how to submit a takedown request. © 2025 First Multiple Listing
Service, Inc.
This property information delivered from various sources that may include, but not be limited to, county records and the multiple listing service. Although the information is believed to be reliable, it is not warranted and you should not rely upon it without independent verification. Property information is subject to errors, omissions, changes, including price, or withdrawal without notice.
For issues regarding this website, please contact Eyesore at 678.692.8512.
Data Last updated on May 14, 2025 3:57am


























































