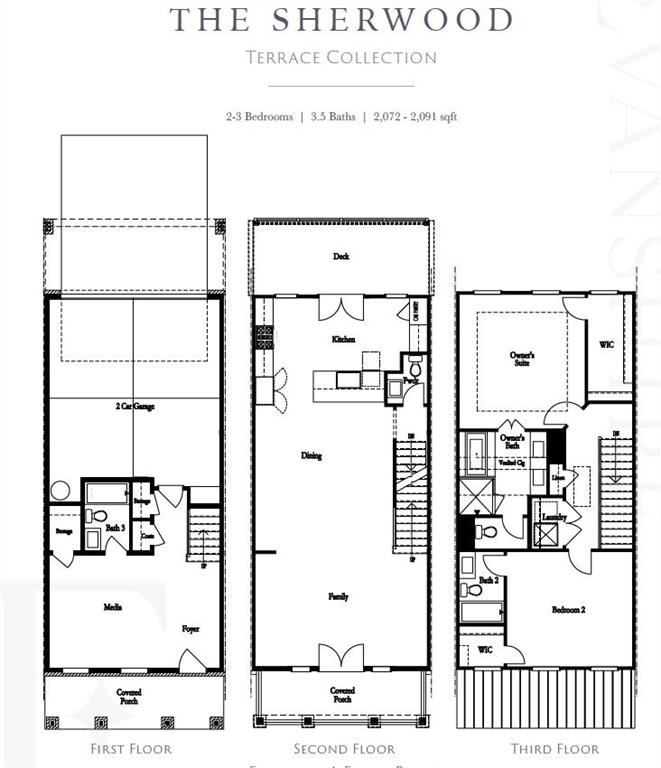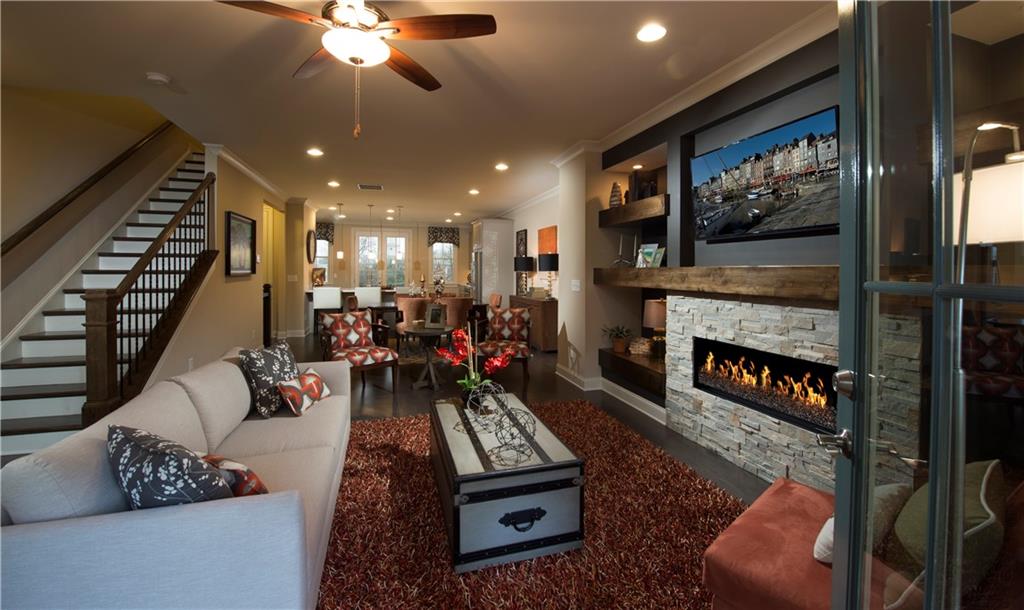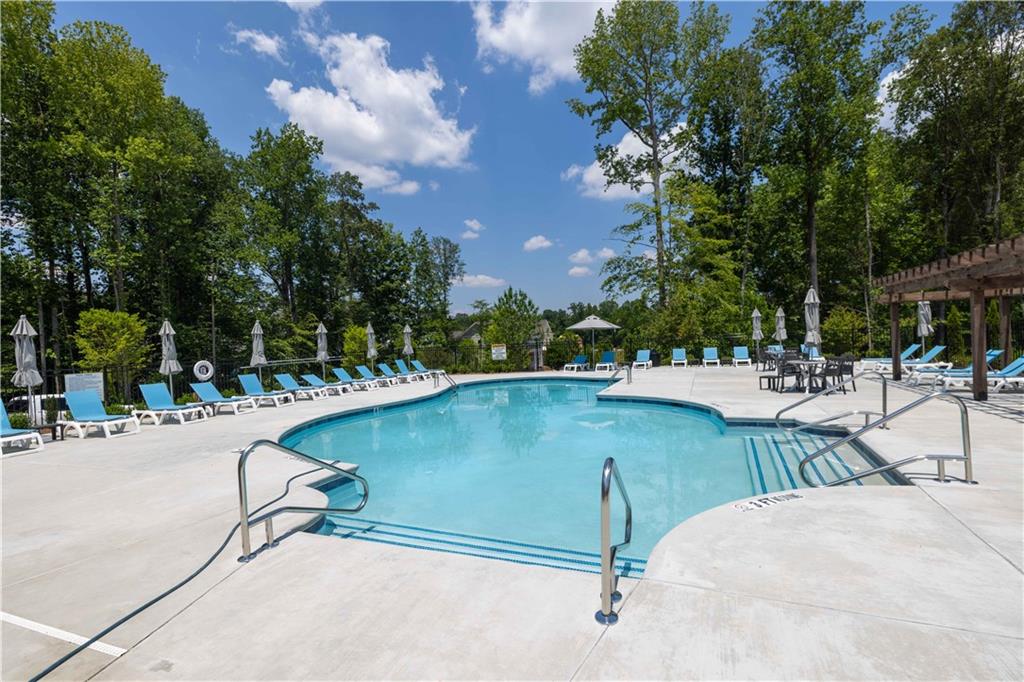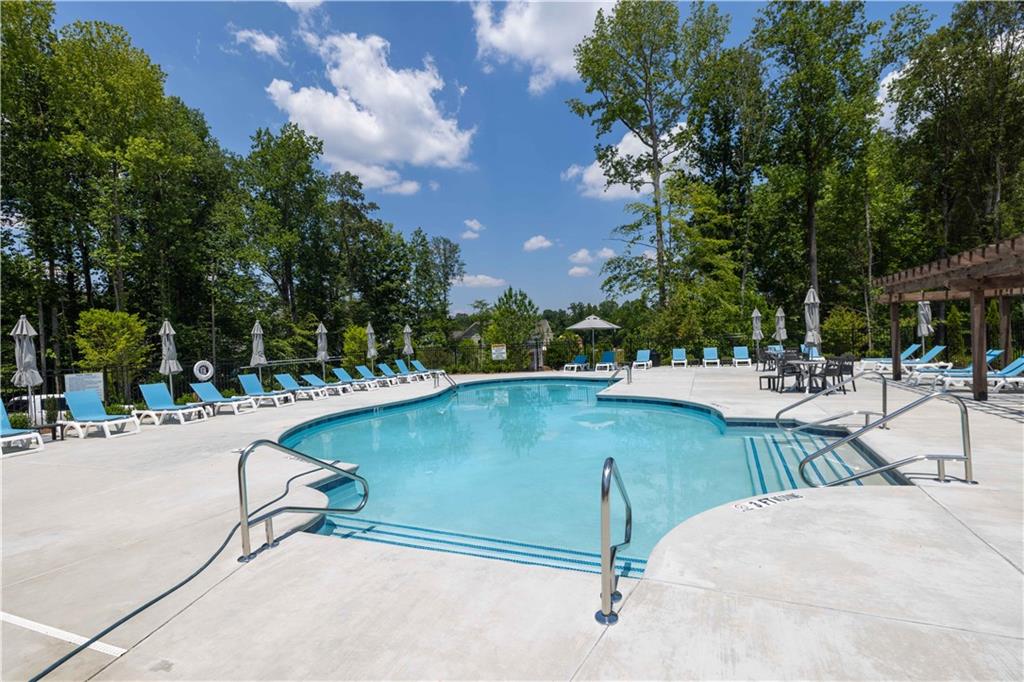2400 Edgar Park Place #103
Duluth, GA 30096
$564,650
~~~ SUMMER OF SAVINGS ~~~Welcome to the Sherwood home design at Evanshire, where modern elegance and comfort come together. As you enter, you're greeted by a spacious foyer, featuring a cozy bedroom and private bath on the first floor. The main level is a stunning open-concept space, complete with a charming front porch and double doors leading to a rear deck — perfect for enjoying abundant outdoor living. The kitchen is a true highlight, showcasing warm neutral tones, sleek quartz countertops, and stainless-steel appliances. A gas fireplace in the family room really does set a warm, welcoming tone — perfect for those chilly evenings. This stylish setup offers a clean, modern aesthetic, giving you the freedom to personalize the space to your taste. The open dining area offers seamless views to both the kitchen and family room, creating the ideal setting for entertaining family and friends. Upstairs, you'll find the owners suite, alongside an additional secondary bedroom with a private bath. The owner's suite features a generous walk-in closet and a luxurious ensuite. The primary bathroom offers a luxurious retreat with double vanities, a separate tiled shower and a soaking tub — perfect for unwinding after a long day. Embrace a low-maintenance lifestyle with the added benefit of the HOA, which takes care of the landscaping and building exterior. While the photos shown are of a previously built Sherwood, this home is currently under construction with a target completion date of Fall 2025. $5,000 towards closing cost with preferred lender(s). At TPG, we value our customers, team members, and vendor team safety. Our communities are active construction zones and may not be safe to visit at certain stages of construction. Due to this, we ask all agents visiting the community with their clients to come to the office prior to visiting any listed homes. Please note, during your visit, you will be escorted by a TPG employee and may be required to wear flat, closed toe shoes and a hardhat. [The Sherwood]
- SubdivisionEvanshire
- Zip Code30096
- CityDuluth
- CountyGwinnett - GA
Location
- StatusActive
- MLS #7538238
- TypeCondominium & Townhouse
MLS Data
- Bedrooms3
- Bathrooms3
- Half Baths1
- RoomsFamily Room
- FeaturesDisappearing Attic Stairs, High Ceilings 9 ft Lower, High Ceilings 9 ft Main, Walk-In Closet(s)
- KitchenCabinets Other, Pantry, Stone Counters, View to Family Room
- AppliancesDishwasher, Disposal, Electric Water Heater, Gas Range, Microwave
- HVACCeiling Fan(s), Heat Pump, Zoned
- Fireplaces1
- Fireplace DescriptionFactory Built, Family Room, Gas Log, Glass Doors
Interior Details
- StyleCraftsman, Townhouse, Traditional
- ConstructionBrick Front, Fiber Cement
- Built In2025
- StoriesArray
- ParkingGarage, Garage Door Opener, Garage Faces Rear
- ServicesGated, Homeowners Association, Near Schools, Near Shopping, Pool, Sidewalks, Street Lights
- UtilitiesElectricity Available, Sewer Available, Underground Utilities, Water Available
- SewerPublic Sewer
- Lot DescriptionFront Yard, Landscaped
- Lot Dimensions20X89
- Acres0.04
Exterior Details
Listing Provided Courtesy Of: The Providence Group Realty, LLC. 678-475-9400
Listings identified with the FMLS IDX logo come from FMLS and are held by brokerage firms other than the owner of
this website. The listing brokerage is identified in any listing details. Information is deemed reliable but is not
guaranteed. If you believe any FMLS listing contains material that infringes your copyrighted work please click here
to review our DMCA policy and learn how to submit a takedown request. © 2025 First Multiple Listing
Service, Inc.
This property information delivered from various sources that may include, but not be limited to, county records and the multiple listing service. Although the information is believed to be reliable, it is not warranted and you should not rely upon it without independent verification. Property information is subject to errors, omissions, changes, including price, or withdrawal without notice.
For issues regarding this website, please contact Eyesore at 678.692.8512.
Data Last updated on July 25, 2025 10:17pm

















































