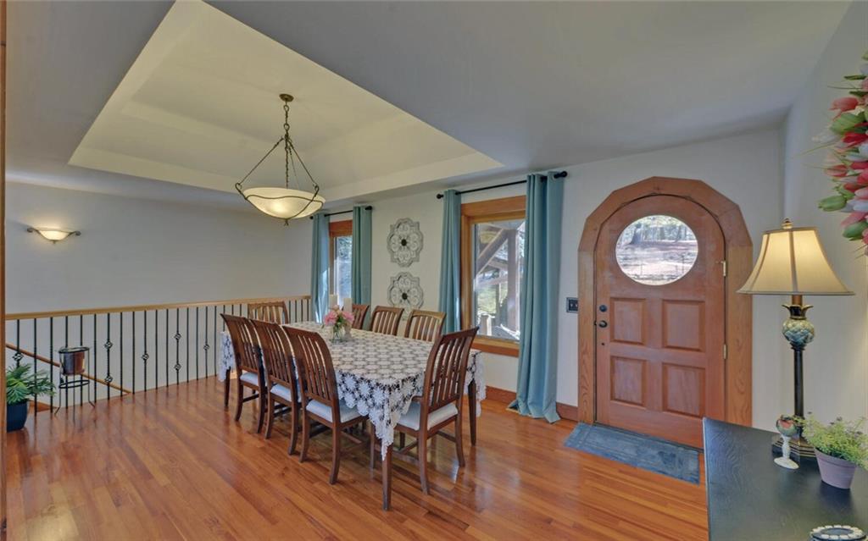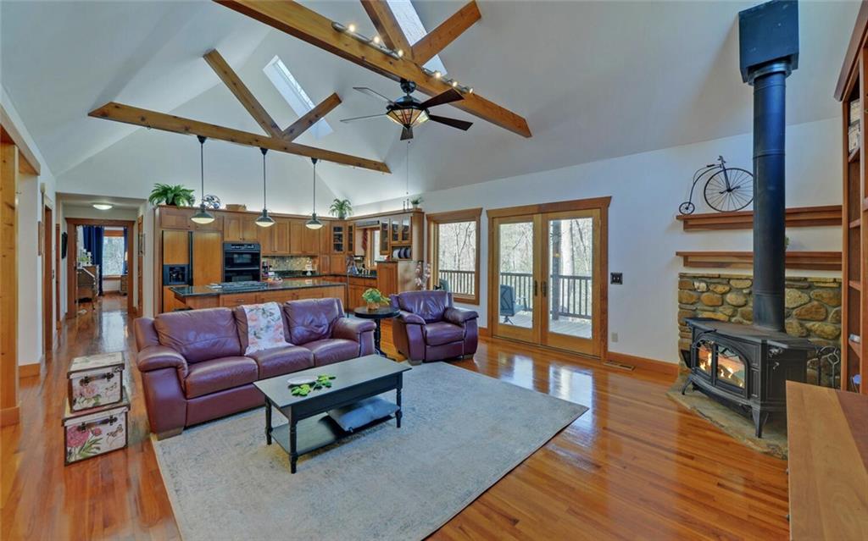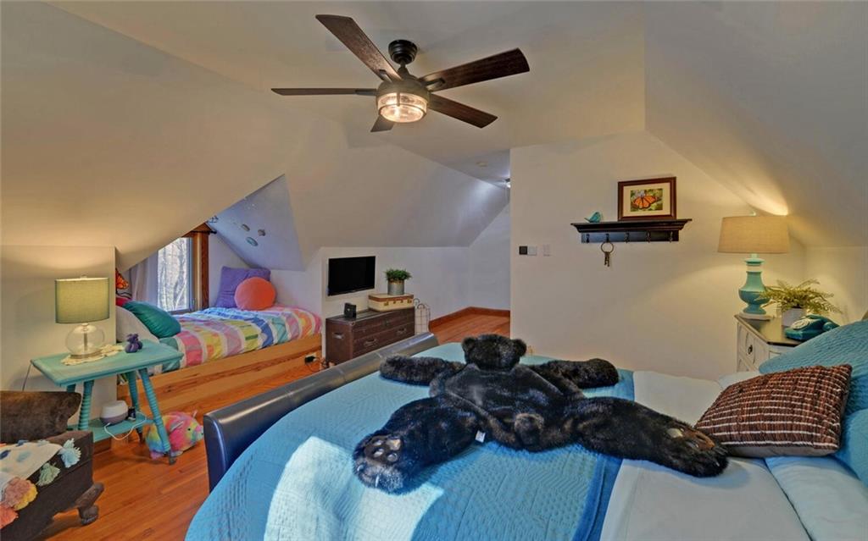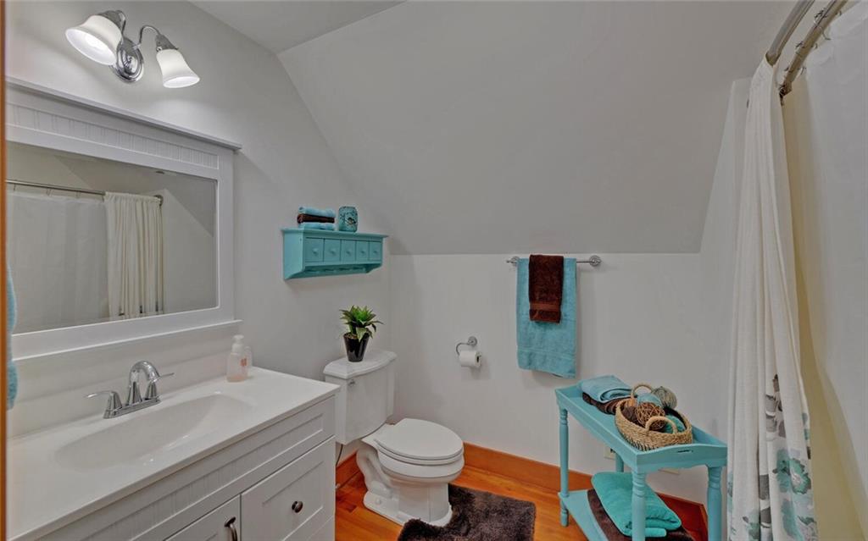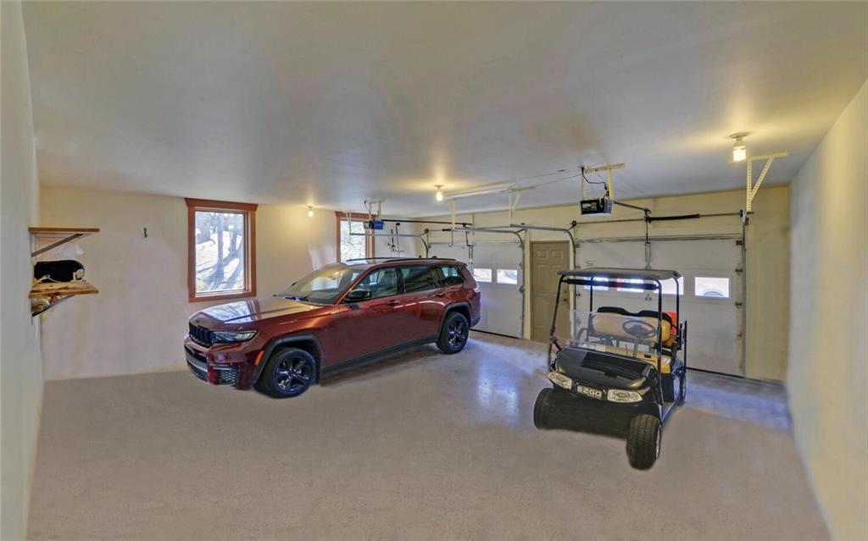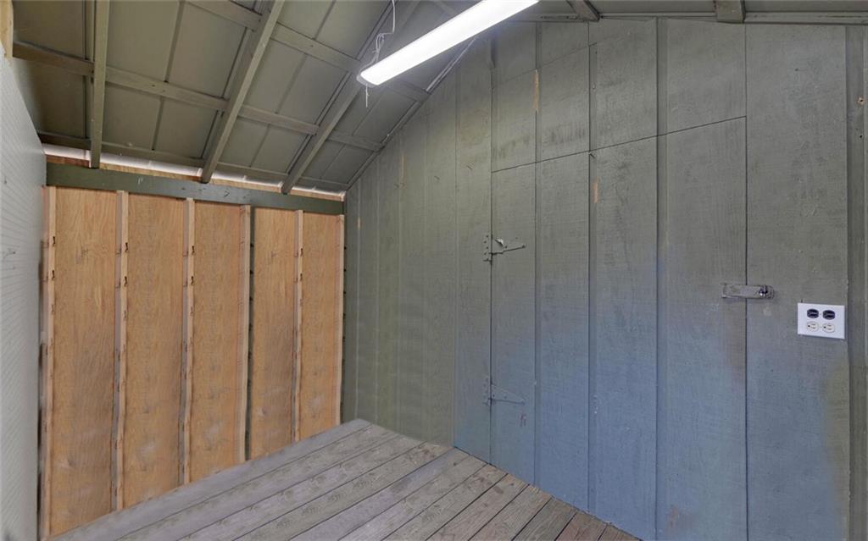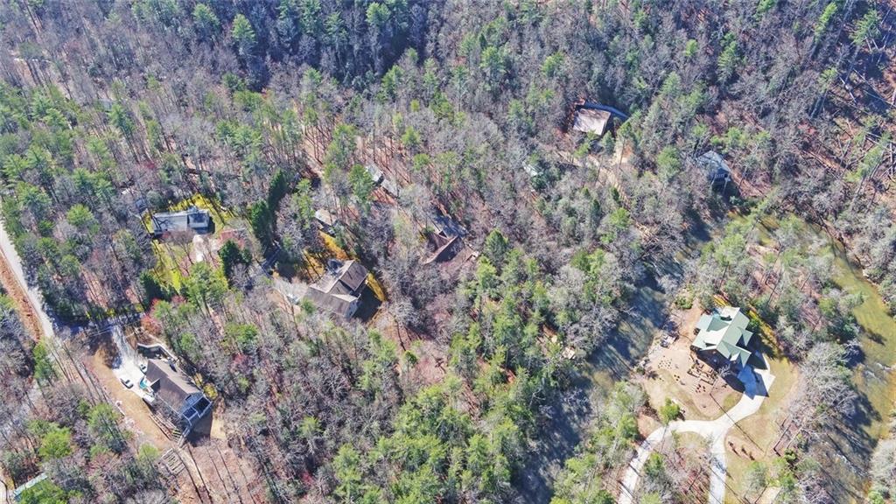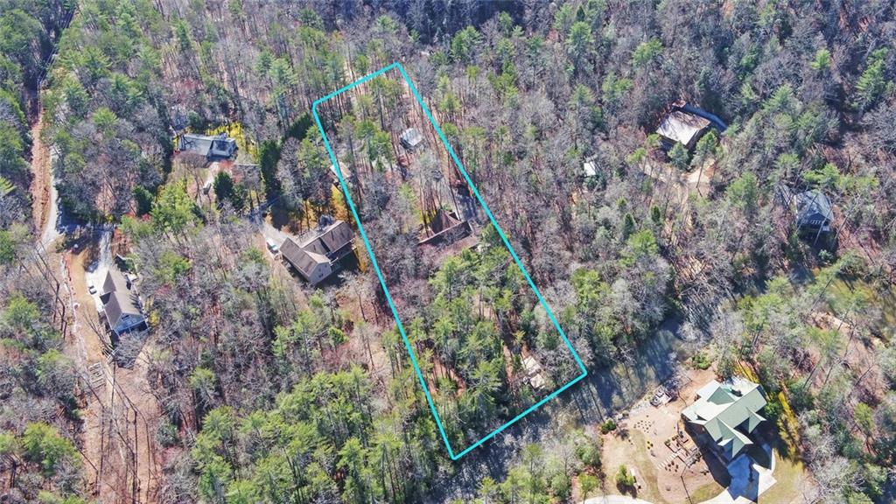78 Brookhaven Road
Dahlonega, GA 30533
$785,000
Beautiful Craftsmen Style Custom Home on Etowah River in Dahlonega. This home exemplifies character from stained glass windows to solid wood doors, beautiful custom woodwork, pine floors, and custom kitchen cabinets with granite countertops. Peaceful setting to enjoy the outdoors and get back to nature. Large outdoor fireplace made of rock and multilevel decks with a sleeping porch and hot tub. A gentle walk to the river with a dock to enjoy fishing or even launching your kayaks. Lots of large Pella windows allow a view of the trees and light to enjoy the beauty of the outdoors and view of the river. There is an open concept great room with wood beams and woodstove. The finished terrace level offers two additional bedrooms and office space, bath, and recreation space or Mother-In-Law suite. Parking with covered hookup for RV and shop or artist studio. These owners have installed a new roof in 2023 with warranty on main house and HVAC systems. Homeowner has Certificate that dwelling is not in flood plain. Located minutes from historic Dahlonega, new Publix, and local wineries. Easy access for commuters using GA 400. Perfect home for peaceful scenery, enchanted woodlands, and enjoying the good life!
- SubdivisionRiverflow
- Zip Code30533
- CityDahlonega
- CountyLumpkin - GA
Location
- ElementaryBlackburn
- JuniorLumpkin County
- HighLumpkin County
Schools
- StatusPending
- MLS #7538159
- TypeResidential
MLS Data
- Bedrooms4
- Bathrooms3
- Bedroom DescriptionIn-Law Floorplan, Master on Main, Split Bedroom Plan
- RoomsBedroom, Basement, Master Bedroom, Master Bathroom, Bathroom
- BasementFinished Bath, Daylight, Exterior Entry, Finished, Walk-Out Access
- FeaturesBookcases, Cathedral Ceiling(s), Beamed Ceilings, High Ceilings 10 ft Main, High Speed Internet, Walk-In Closet(s), High Ceilings 10 ft Upper
- KitchenBreakfast Bar, Cabinets Stain, Kitchen Island, Other Surface Counters, Pantry Walk-In, Solid Surface Counters, View to Family Room
- AppliancesDishwasher, Dryer, Refrigerator, Gas Cooktop, Microwave, Washer
- HVACCeiling Fan(s), Central Air, Electric, Heat Pump, Zoned
- Fireplaces2
- Fireplace DescriptionBasement, Electric, Stone, Wood Burning Stove, Family Room, Living Room
Interior Details
- StyleRustic, Craftsman
- ConstructionConcrete, Wood Siding
- Built In2001
- StoriesArray
- ParkingCovered, Detached, Driveway, Garage, Level Driveway, Kitchen Level
- FeaturesGarden, Private Entrance, Private Yard, Rear Stairs
- UtilitiesWell, Electricity Available, Water Available
- SewerSeptic Tank
- Lot DescriptionBack Yard, Rectangular Lot, Private, Wooded
- Acres1.25
Exterior Details
Listing Provided Courtesy Of: Walden & Co Realty 706-864-0146
Listings identified with the FMLS IDX logo come from FMLS and are held by brokerage firms other than the owner of
this website. The listing brokerage is identified in any listing details. Information is deemed reliable but is not
guaranteed. If you believe any FMLS listing contains material that infringes your copyrighted work please click here
to review our DMCA policy and learn how to submit a takedown request. © 2025 First Multiple Listing
Service, Inc.
This property information delivered from various sources that may include, but not be limited to, county records and the multiple listing service. Although the information is believed to be reliable, it is not warranted and you should not rely upon it without independent verification. Property information is subject to errors, omissions, changes, including price, or withdrawal without notice.
For issues regarding this website, please contact Eyesore at 678.692.8512.
Data Last updated on June 6, 2025 1:44pm









