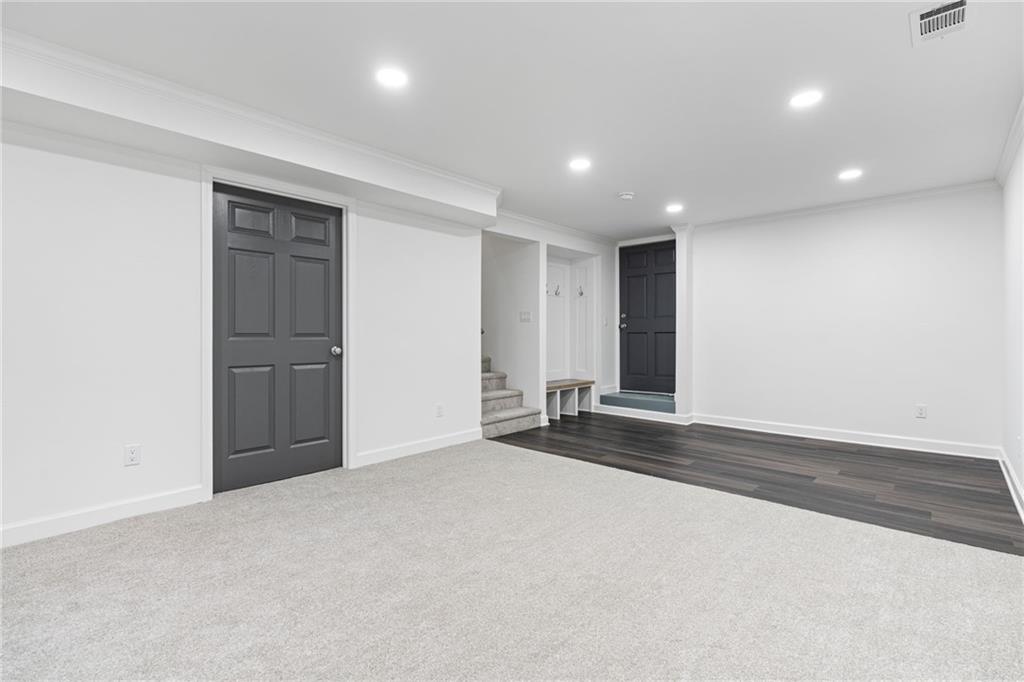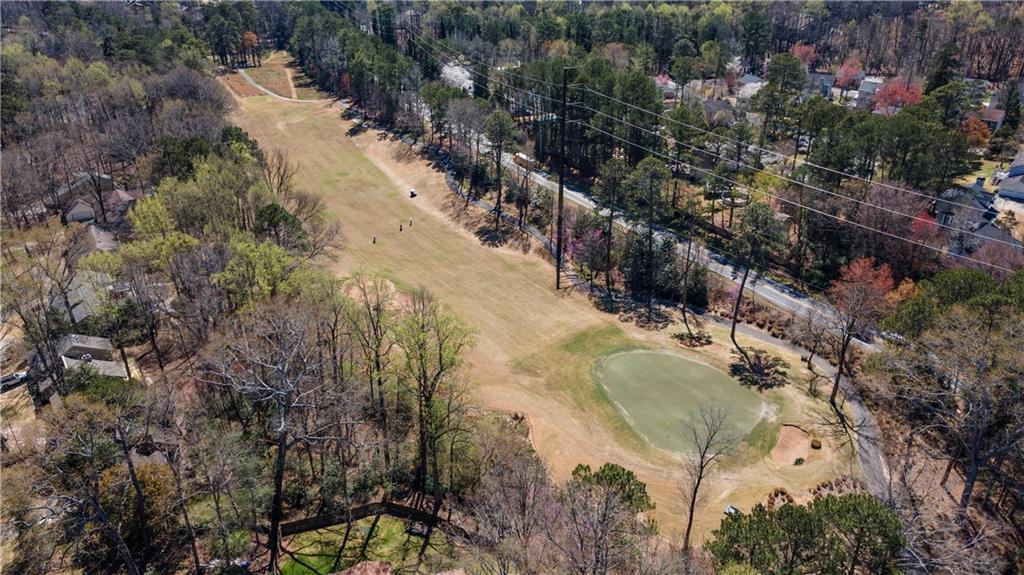935 Tiber Circle
Alpharetta, GA 30022
$799,999
Stunning 6-Bedroom Home with Open Floor Plan on the 8th Fairway in Exclusive Rivermont Welcome to this beautifully updated 6-bedroom, 3.5-bath home in the prestigious Rivermont subdivision. Nestled on a quiet cul-de-sac lot, this expansive 4,200+ sq. ft. home boasts breathtaking golf course views of the 8th fairway. Designed for modern living, the home features a bright and open floor plan that seamlessly connects the main living areas, creating an inviting space perfect for entertaining. Every detail has been thoughtfully upgraded, including a brand-new roof, windows, and HVAC system. Fresh paint enhances the spacious interiors, complemented by sleek new bathrooms and updated flooring throughout. The updated kitchen boasts brand-new countertops and stainless steel appliances, making it the heart of the home. The terrace level offers incredible flexibility, featuring a private two-bedroom in-law suite complete with its own kitchen and separate entrance. Ideal for guests, extended family, or rental potential. Rivermont homeowners enjoy access to the award-winning Rivermont Golf Club, with optional membership available. In addition, HOA dues include use of the community clubhouse, swimming pool, and tennis courts. The true gem of Rivermont is its 27-acre private park along the beautiful Chattahoochee River, featuring a playground, hiking trails, and an amphitheater. Experience resort-style living in this sought-after community. Schedule your private showing today.
- SubdivisionRivermont
- Zip Code30022
- CityAlpharetta
- CountyFulton - GA
Location
- ElementaryBarnwell
- JuniorHaynes Bridge
- HighCentennial
Schools
- StatusPending
- MLS #7538113
- TypeResidential
MLS Data
- Bedrooms6
- Bathrooms3
- Half Baths1
- Bedroom DescriptionIn-Law Floorplan, Master on Main, Oversized Master
- RoomsFamily Room, Great Room, Office
- BasementDaylight, Exterior Entry, Finished, Finished Bath, Full, Interior Entry
- KitchenKitchen Island, Pantry, Second Kitchen, Solid Surface Counters
- AppliancesDishwasher, Disposal, Gas Oven/Range/Countertop, Gas Range, Gas Water Heater, Microwave, Range Hood, Self Cleaning Oven
- HVACCeiling Fan(s), Central Air
- Fireplaces2
- Fireplace DescriptionElectric, Family Room
Interior Details
- StyleRanch
- ConstructionCement Siding, Concrete, Frame
- Built In1977
- StoriesArray
- ParkingGarage, Garage Door Opener, Garage Faces Front, Level Driveway
- FeaturesPrivate Entrance, Rain Gutters, Rear Stairs
- ServicesClubhouse, Country Club, Golf, Near Schools, Near Shopping, Near Trails/Greenway, Park, Pickleball, Playground, Pool, Sidewalks, Swim Team
- UtilitiesCable Available, Electricity Available, Natural Gas Available, Phone Available, Sewer Available, Water Available
- SewerPublic Sewer
- Lot DescriptionBack Yard, Cul-de-sac Lot, Wooded
- Lot Dimensionsx
- Acres0.5946
Exterior Details
Listing Provided Courtesy Of: Century 21 Results 770-889-6090
Listings identified with the FMLS IDX logo come from FMLS and are held by brokerage firms other than the owner of
this website. The listing brokerage is identified in any listing details. Information is deemed reliable but is not
guaranteed. If you believe any FMLS listing contains material that infringes your copyrighted work please click here
to review our DMCA policy and learn how to submit a takedown request. © 2025 First Multiple Listing
Service, Inc.
This property information delivered from various sources that may include, but not be limited to, county records and the multiple listing service. Although the information is believed to be reliable, it is not warranted and you should not rely upon it without independent verification. Property information is subject to errors, omissions, changes, including price, or withdrawal without notice.
For issues regarding this website, please contact Eyesore at 678.692.8512.
Data Last updated on May 24, 2025 12:13am




























































