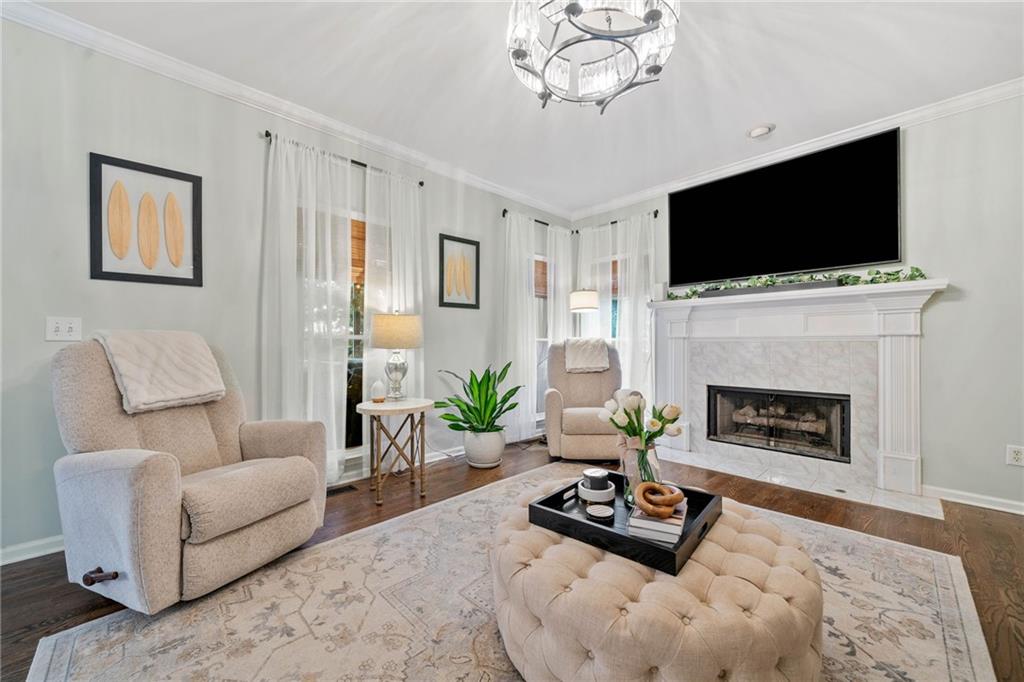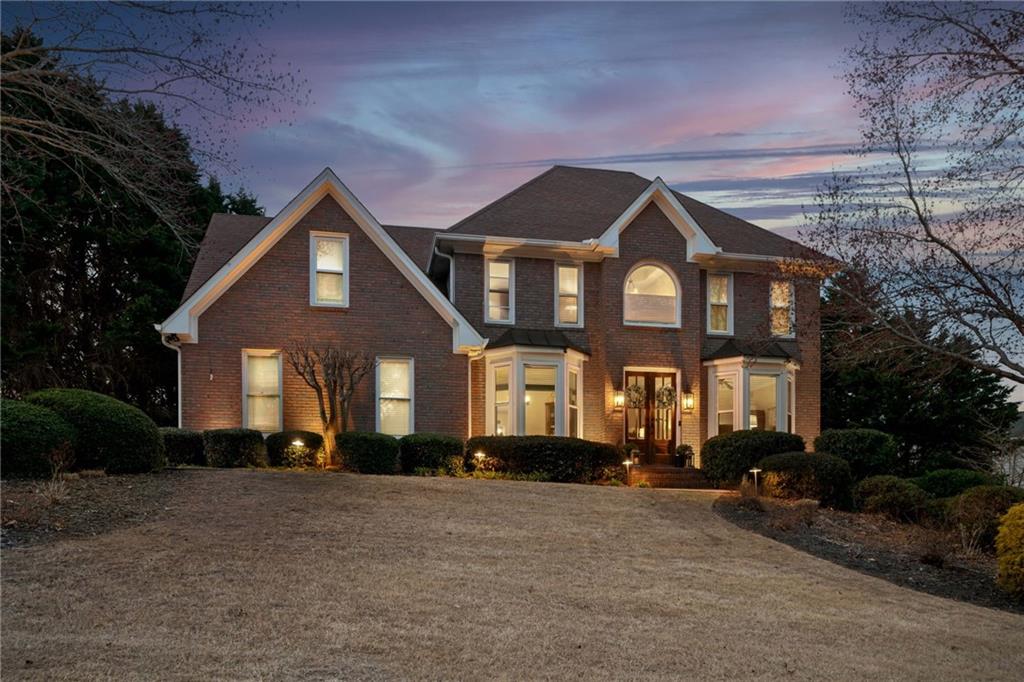3140 Sawnee Lake Trail
Cumming, GA 30040
$699,900
Welcome to this stunning traditional two-story home with a FULLY FINISHED BASEMENT, perfectly designed for comfort and versatility. As you step inside, you'll be greeted by REAL HARDWOOD FLOORS throughout the main level, adding timeless elegance to the space. The formal dining room is ideal for hosting gatherings, while the main-level office, complete with CUSTOM FRENCH DOORS offers a private and stylish workspace. Upstairs, you'll find four spacious bedrooms and two full baths, providing plenty of room for family and guests. The finished basement is a true highlight, offering a private IN-LAW OR TEEN SUITE with its own bedroom, full bath, and kitchen, making it an ideal space for extended family, guests, or even rental potential. Step outside and discover your own backyard oasis. The large SCREENED IN PORCH is perfect for enjoying cool evenings, while the SWIMMING POOL, featuring a brand-new liner, invites you to relax and unwind. The fully fenced backyard offers privacy and plenty of space to entertain, garden, or simply enjoy the peaceful surroundings. Nestled on a large private lot, this home provides the perfect blend of tranquility and convenience, with easy access to top-rated schools, shopping, and dining. Don’t miss the chance to make this exceptional property your own—schedule a private showing today!
- SubdivisionSawnee View Farms
- Zip Code30040
- CityCumming
- CountyForsyth - GA
Location
- ElementarySawnee
- JuniorOtwell
- HighForsyth Central
Schools
- StatusActive
- MLS #7538112
- TypeResidential
MLS Data
- Bedrooms5
- Bathrooms3
- Half Baths1
- Bedroom DescriptionIn-Law Floorplan, Oversized Master
- RoomsBonus Room, Den, Family Room, Game Room, Library, Office
- BasementDaylight, Exterior Entry, Finished, Finished Bath, Full, Interior Entry
- FeaturesDisappearing Attic Stairs, Double Vanity, Entrance Foyer, Entrance Foyer 2 Story, High Speed Internet, Tray Ceiling(s), Walk-In Closet(s)
- KitchenBreakfast Room, Cabinets White, Eat-in Kitchen, Pantry, Second Kitchen, Stone Counters, View to Family Room
- AppliancesDishwasher, Disposal, Electric Oven/Range/Countertop, Gas Cooktop, Microwave, Self Cleaning Oven
- HVACCeiling Fan(s), Central Air, Zoned
- Fireplaces1
- Fireplace DescriptionFamily Room, Gas Log
Interior Details
- StyleTraditional
- ConstructionBrick Front
- Built In1995
- StoriesArray
- PoolIn Ground, Private, Vinyl
- ParkingGarage, Garage Door Opener, Garage Faces Side, Kitchen Level, Level Driveway
- FeaturesLighting, Private Yard, Rain Gutters
- ServicesClubhouse, Homeowners Association, Playground, Pool, Street Lights, Tennis Court(s)
- UtilitiesCable Available, Electricity Available, Natural Gas Available, Phone Available, Sewer Available, Underground Utilities, Water Available
- SewerSeptic Tank
- Lot DescriptionBack Yard, Front Yard, Landscaped, Level, Private
- Lot Dimensionsx
- Acres0.53
Exterior Details
Listing Provided Courtesy Of: Keller Williams Realty Atlanta Partners 678-341-2900
Listings identified with the FMLS IDX logo come from FMLS and are held by brokerage firms other than the owner of
this website. The listing brokerage is identified in any listing details. Information is deemed reliable but is not
guaranteed. If you believe any FMLS listing contains material that infringes your copyrighted work please click here
to review our DMCA policy and learn how to submit a takedown request. © 2025 First Multiple Listing
Service, Inc.
This property information delivered from various sources that may include, but not be limited to, county records and the multiple listing service. Although the information is believed to be reliable, it is not warranted and you should not rely upon it without independent verification. Property information is subject to errors, omissions, changes, including price, or withdrawal without notice.
For issues regarding this website, please contact Eyesore at 678.692.8512.
Data Last updated on April 29, 2025 1:46am















































