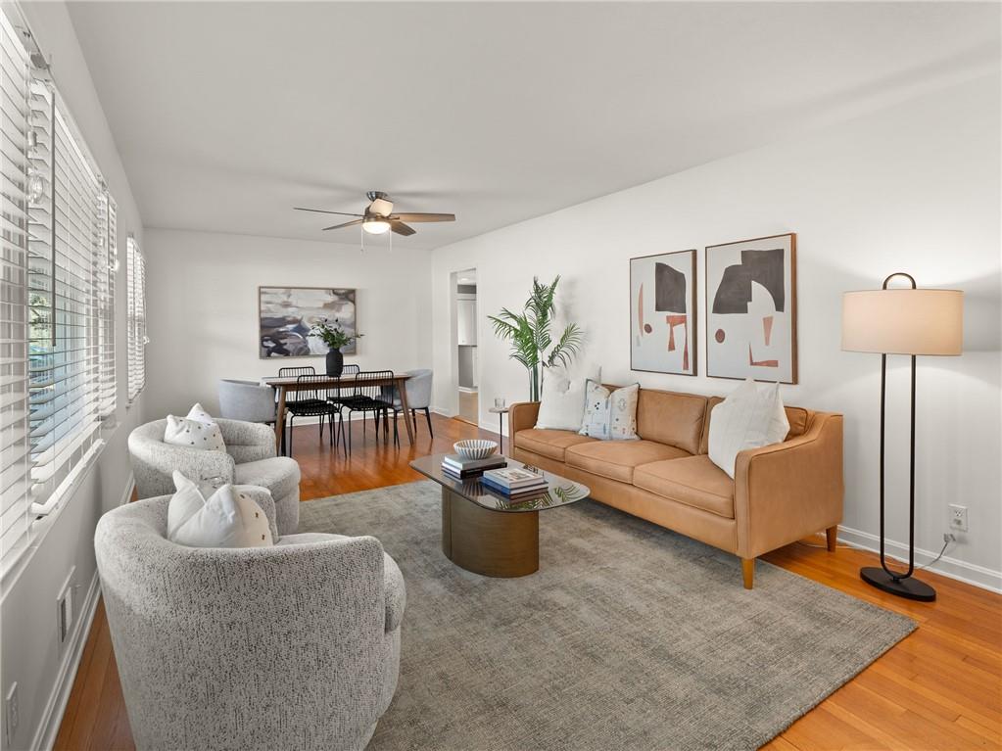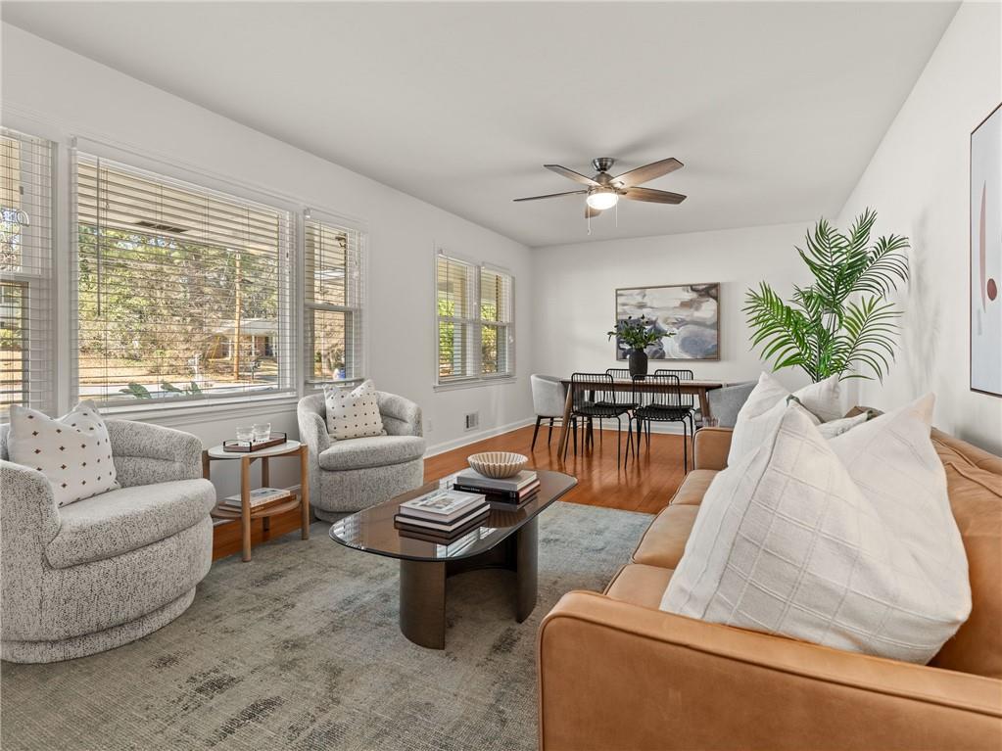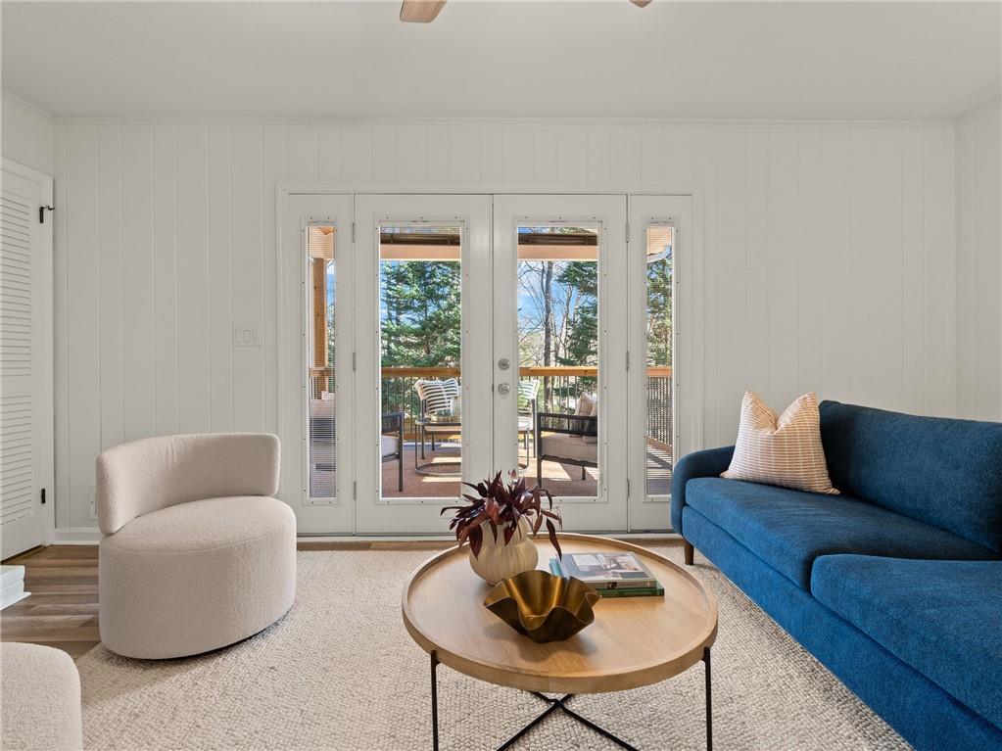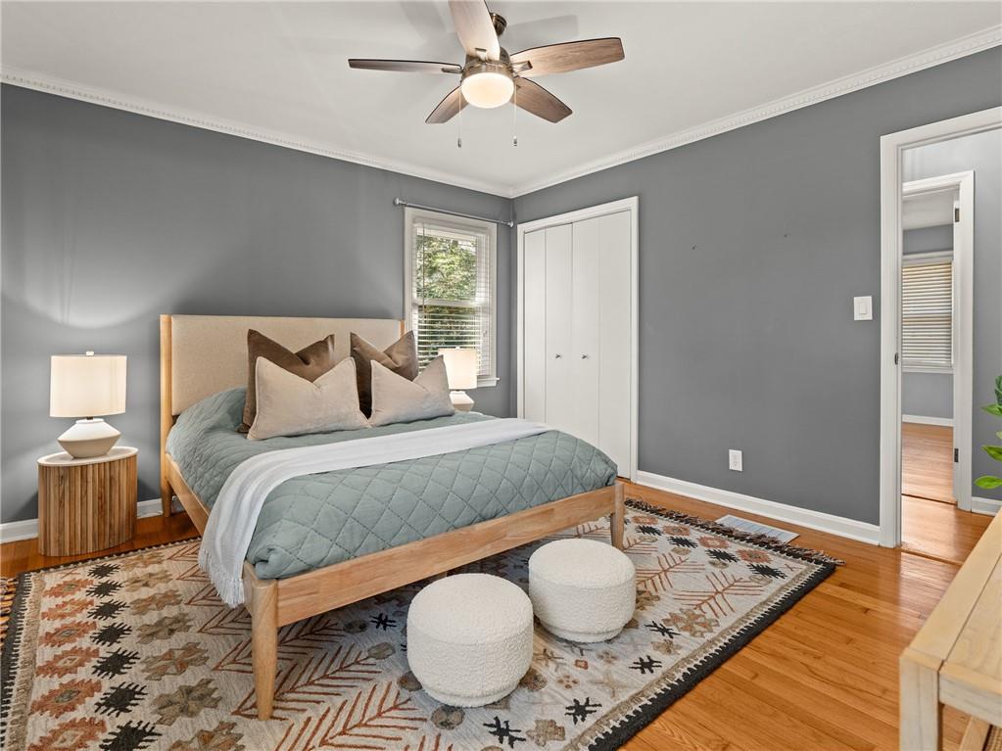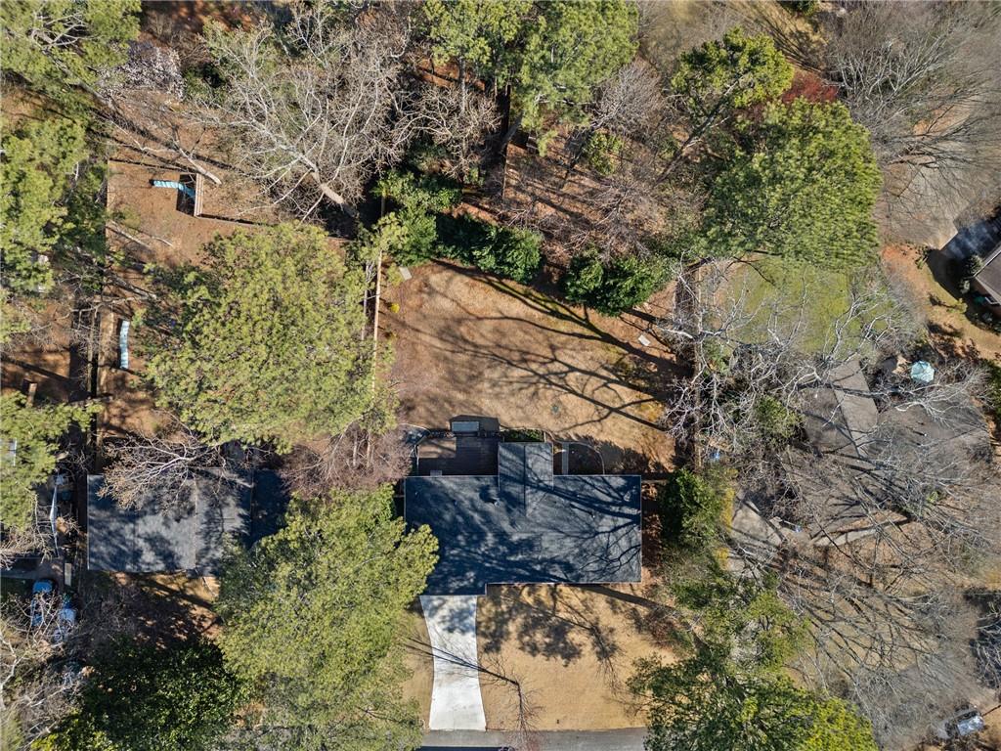2723 Esquire Way
Tucker, GA 30084
$450,000
Nestled in the heart of Westhampton, this meticulously maintained mid-century ranch seamlessly blends timeless charm with thoughtful updates for modern living. The flexible floor plan allows for both formal and casual lifestyles—enjoy a traditional living and dining room setup, or opt for a relaxed feel in the inviting eat-in kitchen and cozy den, which opens to an expansive covered back porch. The front living areas can easily serve as a home office, music room, or sophisticated entertaining space. The spacious kitchen boasts a breakfast bar, ample cabinetry, generous counter space, and easy access to both the backyard and the two-car carport. A conveniently located oversized laundry closet with extra storage adds to the home’s practicality. Opposite the fireside family room, a central hallway leads to the oversized guest bathroom and two bright secondary bedrooms overlooking the front yard. Tucked at the rear of the home, the private primary retreat offers a serene escape, complete with a large closet and an updated en-suite bath. Outdoor living is truly exceptional, with a beautifully updated backyard featuring a stunning covered porch and an expansive deck—perfect for entertaining or unwinding. The fully fenced yard, with lush grass and manicured landscaping, provides a safe and private space for kids and pets. In the past five years, the home has received new windows, a roof, HVAC system, and water heater—offering peace of mind and modern efficiency. Located in the vibrant community of Tucker, this home offers the perfect balance of small-town charm and city convenience. With top-rated schools, abundant parks and greenspace, and easy access to Atlanta, this is a rare opportunity to make yourself at home in a thriving yet welcoming neighborhood.
- SubdivisionWesthampton
- Zip Code30084
- CityTucker
- CountyDekalb - GA
Location
- StatusPending
- MLS #7537932
- TypeResidential
MLS Data
- Bedrooms3
- Bathrooms2
- Bedroom DescriptionMaster on Main
- RoomsDen
- BasementCrawl Space
- FeaturesCrown Molding
- KitchenBreakfast Bar, Breakfast Room, Cabinets White, Pantry, Stone Counters
- AppliancesDishwasher, Gas Range, Range Hood, Refrigerator
- HVACCentral Air
- Fireplaces1
- Fireplace DescriptionBrick, Decorative, Family Room, Gas Log
Interior Details
- StyleRanch
- ConstructionBrick 4 Sides
- Built In1962
- StoriesArray
- ParkingCarport, Covered, Kitchen Level
- FeaturesPrivate Entrance, Private Yard
- ServicesFishing, Park, Playground, Pool, Tennis Court(s)
- UtilitiesCable Available, Electricity Available, Natural Gas Available, Phone Available, Water Available
- SewerSeptic Tank
- Lot DescriptionBack Yard, Landscaped, Level
- Lot Dimensions115x172x113x138
- Acres0.4
Exterior Details
Listing Provided Courtesy Of: Atlanta Fine Homes Sotheby's International 404-874-0300
Listings identified with the FMLS IDX logo come from FMLS and are held by brokerage firms other than the owner of
this website. The listing brokerage is identified in any listing details. Information is deemed reliable but is not
guaranteed. If you believe any FMLS listing contains material that infringes your copyrighted work please click here
to review our DMCA policy and learn how to submit a takedown request. © 2025 First Multiple Listing
Service, Inc.
This property information delivered from various sources that may include, but not be limited to, county records and the multiple listing service. Although the information is believed to be reliable, it is not warranted and you should not rely upon it without independent verification. Property information is subject to errors, omissions, changes, including price, or withdrawal without notice.
For issues regarding this website, please contact Eyesore at 678.692.8512.
Data Last updated on April 19, 2025 9:42am




