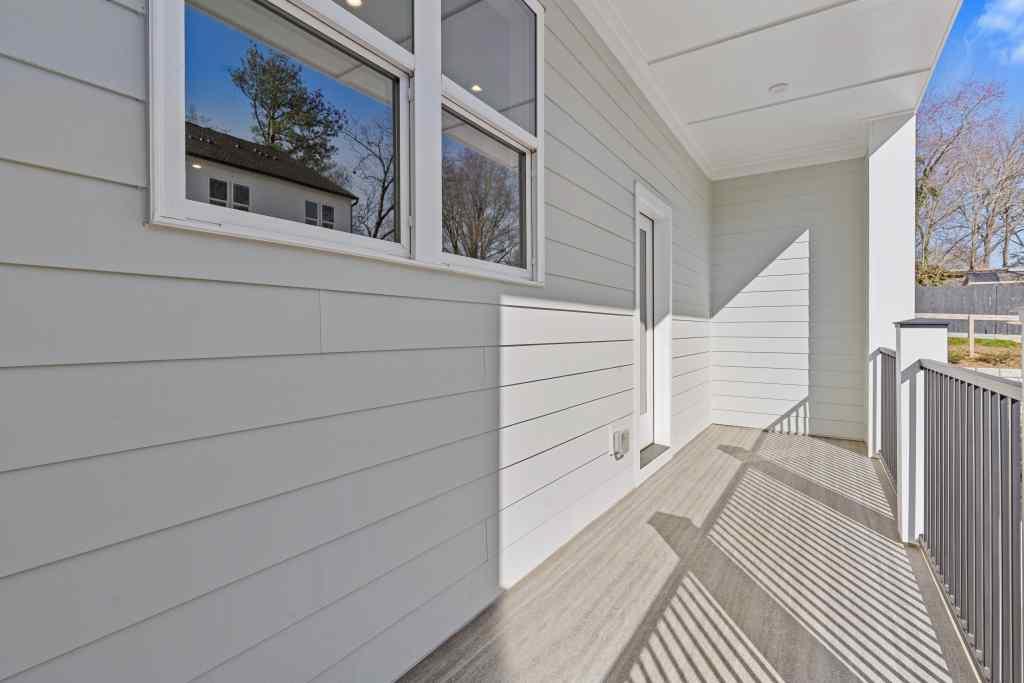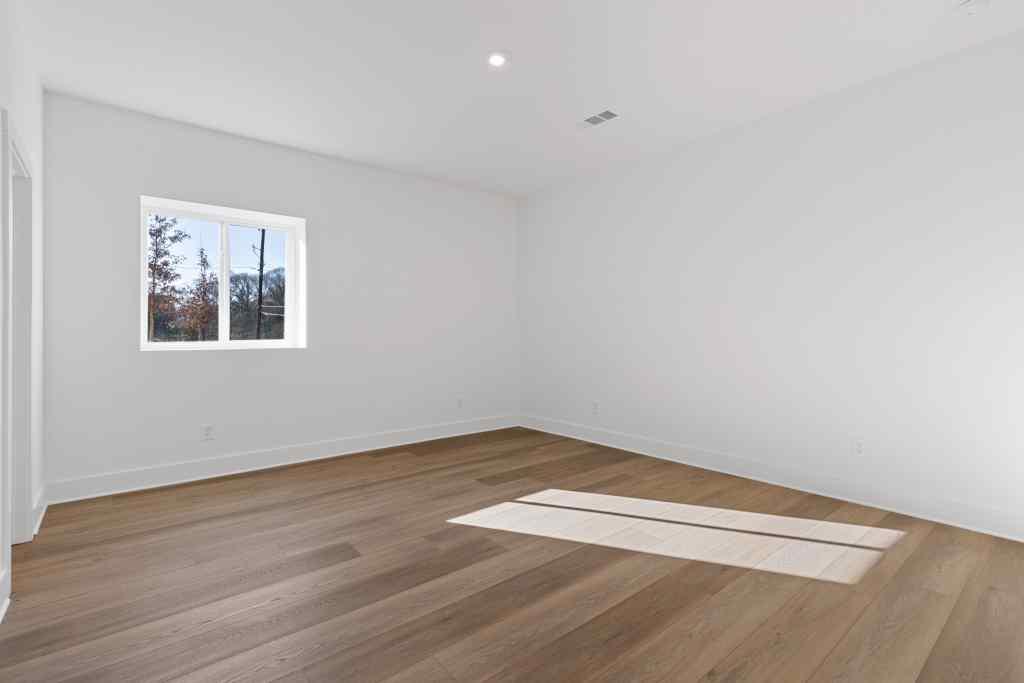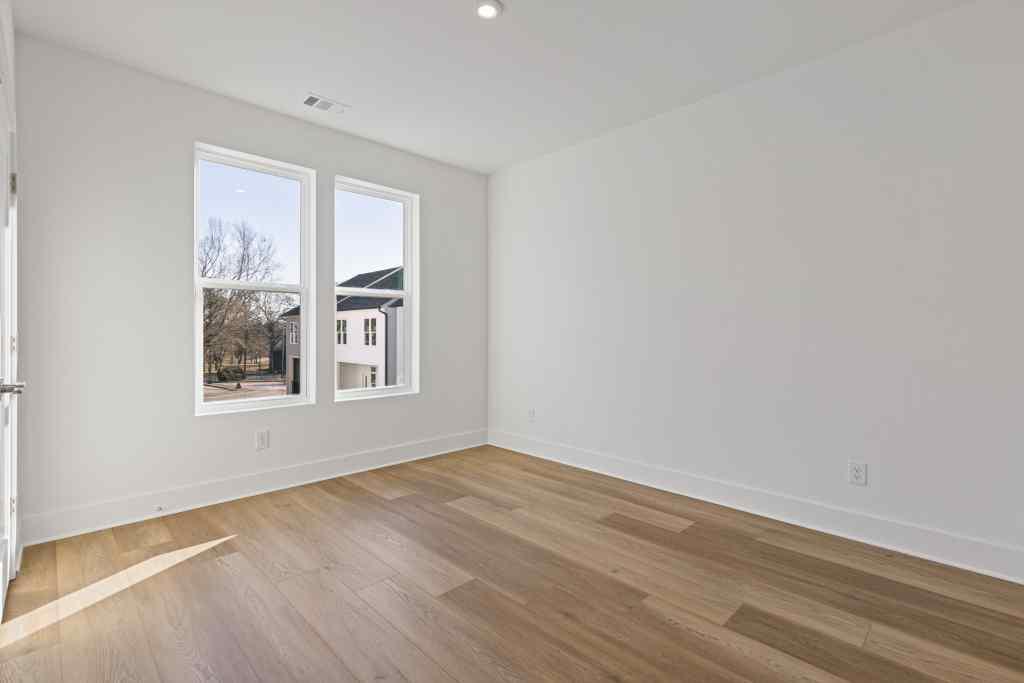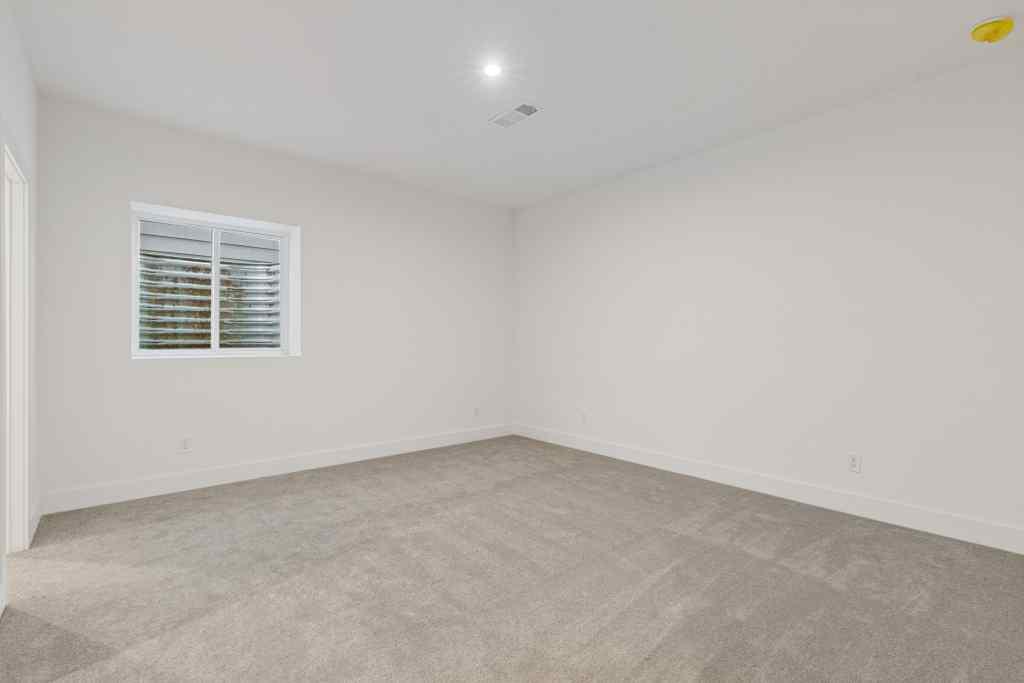481 Hammons Way
Atlanta, GA 30315
$583,995
Explore the charm of the Buxton plan at Nolyn Pointe by Toll Brothers, nestled in the vibrant Chosewood Park area of Atlanta. This exquisite 2,760 sq ft residence elegantly combines four bedrooms and 3.5 bathrooms with contemporary style and thoughtful functionality. The inviting second-floor foyer seamlessly transitions into spacious dining and great rooms, beautifully accented by views of the outdoor living space and covered patio. At the heart of the home, the chef-inspired kitchen features a large central island with breakfast bar, abundant counter and cabinet space, and a generously sized walk-in pantry, perfectly positioned to provide a graceful flow between living and dining areas. Privacy defines the luxurious third-floor primary suite, complete with a private balcony, expansive walk-in closet, and spa-like bath showcasing a dual-sink vanity, deluxe seated shower, soaking tub, and private water closet. Secondary bedrooms boast ample closets and share a thoughtfully placed hall bath, while a convenient first-floor bedroom suite provides additional privacy with its own walk-in closet and private bathroom. Further enhancing comfort and convenience are a cozy second-floor powder room, a practical third-floor laundry area, and abundant storage solutions throughout. Designed for ease of living, Nolyn Pointe includes yard care and is conveniently located near the BeltLine Southside Trail, striking an ideal balance between urban energy and suburban tranquility. Discover the ultimate blend of luxury, comfort, and convenience at Nolyn Point. Homes are pre-wired for EV chargers.
- SubdivisionNolyn Pointe
- Zip Code30315
- CityAtlanta
- CountyFulton - GA
Location
- ElementaryBenteen
- JuniorMartin L. King Jr.
- HighMaynard Jackson
Schools
- StatusPending
- MLS #7537865
- TypeResidential
MLS Data
- Bedrooms4
- Bathrooms3
- Half Baths1
- Bedroom DescriptionOversized Master
- RoomsFamily Room
- FeaturesCrown Molding, Entrance Foyer, High Ceilings 9 ft Main, High Ceilings 9 ft Upper, High Speed Internet, His and Hers Closets, Recessed Lighting, Walk-In Closet(s)
- KitchenBreakfast Bar, Kitchen Island, Pantry Walk-In, Solid Surface Counters, Stone Counters, View to Family Room
- AppliancesDishwasher, Disposal, Electric Cooktop, Electric Oven/Range/Countertop, Energy Star Appliances, Microwave, Range Hood, Self Cleaning Oven
- HVACCeiling Fan(s), Central Air, Zoned
- Fireplaces1
- Fireplace DescriptionElectric, Factory Built, Family Room
Interior Details
- StyleBungalow, Cluster Home, Traditional
- ConstructionBrick, Cement Siding
- Built In2025
- StoriesArray
- ParkingGarage, Garage Faces Rear, Level Driveway, Storage
- ServicesHomeowners Association, Sidewalks, Street Lights
- UtilitiesCable Available, Electricity Available, Sewer Available, Underground Utilities, Water Available
- SewerPublic Sewer
- Lot DescriptionLandscaped, Level, Zero Lot Line
- Lot DimensionsX
Exterior Details
Listing Provided Courtesy Of: Ansley Real Estate| Christie's International Real Estate 770-284-9900
Listings identified with the FMLS IDX logo come from FMLS and are held by brokerage firms other than the owner of
this website. The listing brokerage is identified in any listing details. Information is deemed reliable but is not
guaranteed. If you believe any FMLS listing contains material that infringes your copyrighted work please click here
to review our DMCA policy and learn how to submit a takedown request. © 2025 First Multiple Listing
Service, Inc.
This property information delivered from various sources that may include, but not be limited to, county records and the multiple listing service. Although the information is believed to be reliable, it is not warranted and you should not rely upon it without independent verification. Property information is subject to errors, omissions, changes, including price, or withdrawal without notice.
For issues regarding this website, please contact Eyesore at 678.692.8512.
Data Last updated on July 5, 2025 12:32pm


































