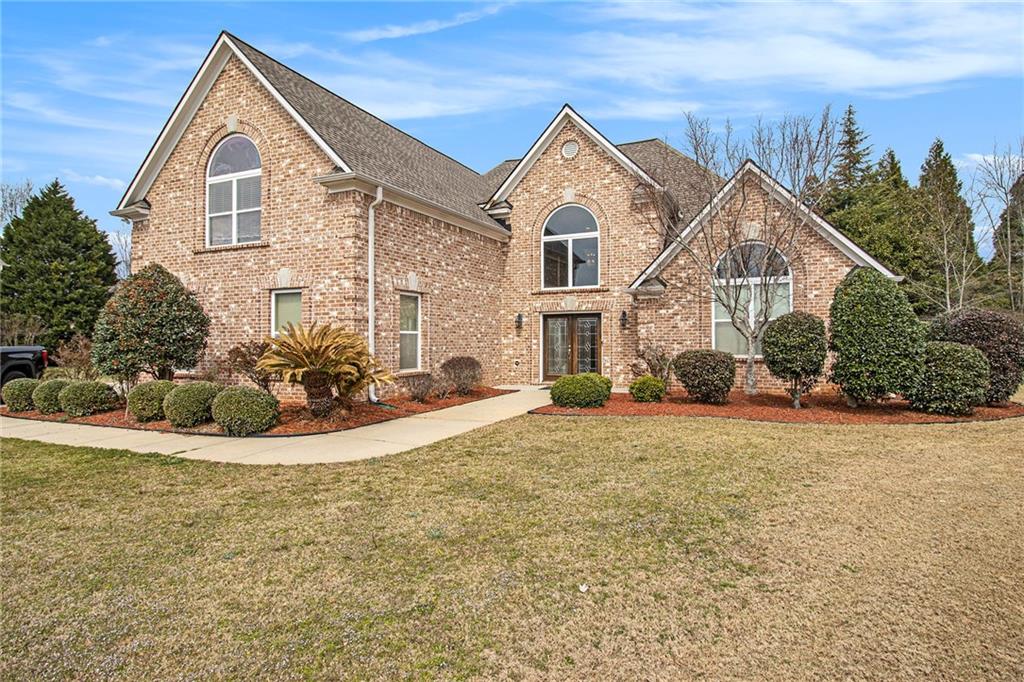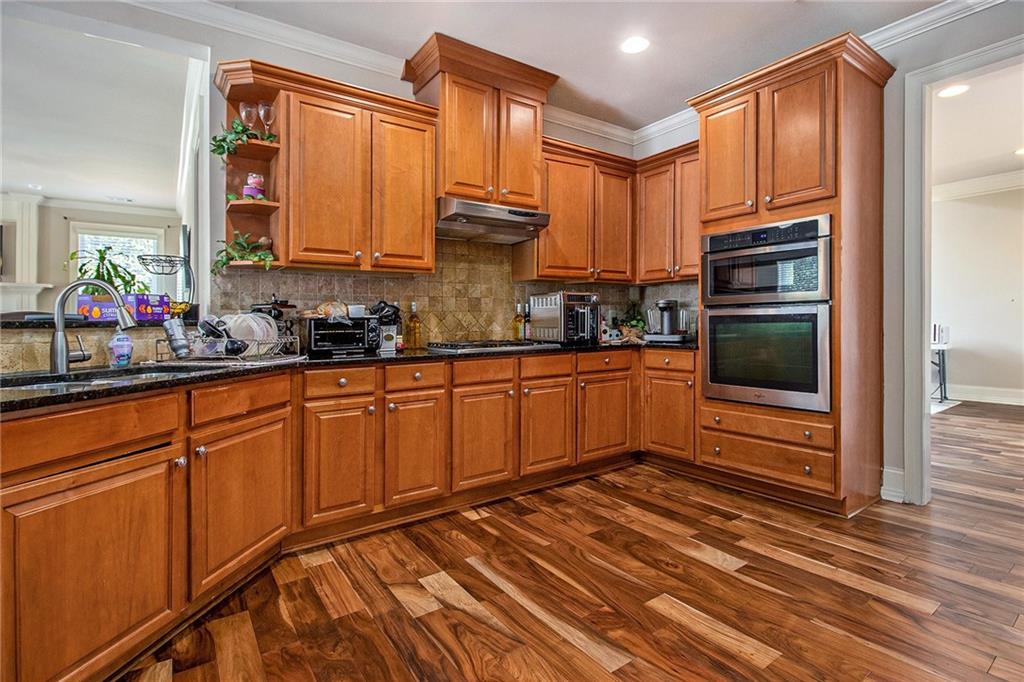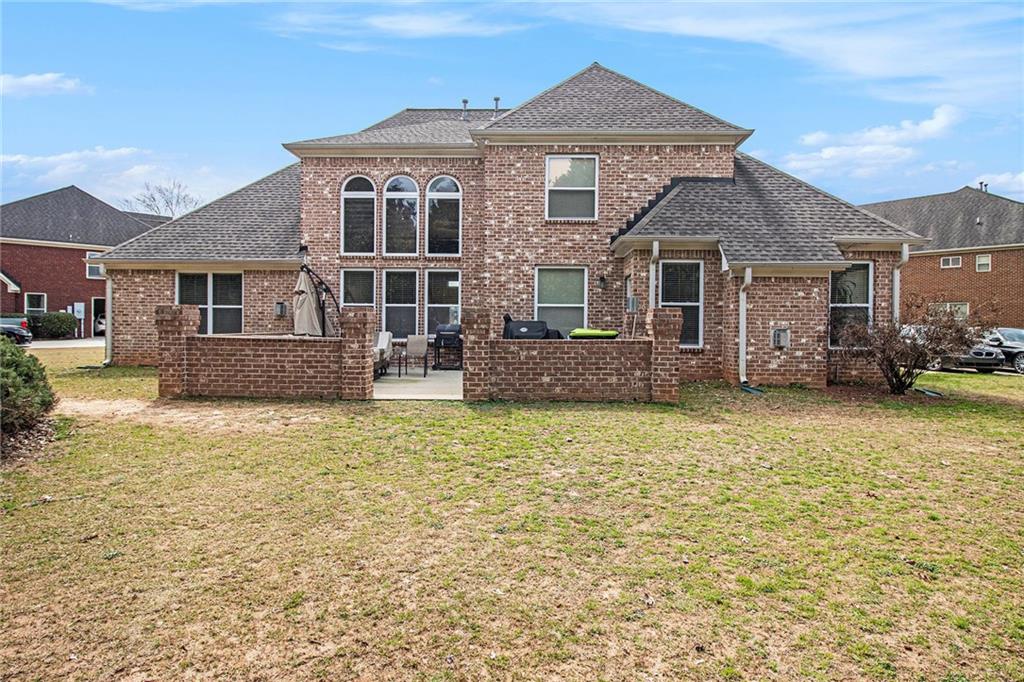1132 Venetian Lane
Hampton, GA 30228
$639,999
Elegant 4-Bedroom Brick Home in Crystal Lake Golf & Country Club Welcome to this stunning 4-bedroom, 3.5-bath brick home located in the prestigious gated community of Crystal Lake Golf & Country Club. Offering a perfect blend of sophistication and comfort, this home features a three-car garage and an inviting layout designed for both relaxation and entertaining. As you step through the grand front entrance, you’re greeted by soaring high ceilings and an abundance of natural light, setting the tone for the elegance that awaits. The spacious additional entertaining area provides the perfect space for welcoming guests or creating a cozy sitting area. The heart of the home is the gourmet kitchen, featuring granite countertops, stainless steel appliances, and ample cabinetry, making it both stylish and functional. The open-concept design flows effortlessly into the living area, where a fireplace adds warmth and charm. A second fireplace in the primary suite creates a private retreat for ultimate relaxation. The primary suite, conveniently located on the first level, boasts a luxurious en-suite bath, while upstairs, a thoughtfully designed Jack and Jill bedroom layout offers both privacy and convenience. One of these bedrooms serves as an additional primary suite, making this home ideal for guests or multi-generational living. With hardwood floors installed in 2019 and a roof that’s only five years old, this home blends timeless beauty with modern updates. Enjoy the exclusive lifestyle and amenities of Crystal Lake Golf & Country Club, where luxury living meets a serene, golf-course setting. Don’t miss your chance to call this exceptional home yours—schedule your private tour today!
- SubdivisionCrystal Lake Golf and Country Club
- Zip Code30228
- CityHampton
- CountyHenry - GA
Location
- StatusActive
- MLS #7537849
- TypeResidential
- SpecialSold As/Is
MLS Data
- Bedrooms4
- Bathrooms3
- Half Baths1
- Bedroom DescriptionMaster on Main
- RoomsAttic
- FeaturesEntrance Foyer
- KitchenStone Counters, View to Family Room
- AppliancesElectric Oven/Range/Countertop, Gas Cooktop, Microwave, Range Hood
- HVACCentral Air
- Fireplaces2
- Fireplace DescriptionLiving Room, Master Bedroom
Interior Details
- StyleTraditional
- ConstructionBrick 4 Sides
- Built In2006
- StoriesArray
- ParkingAttached, Garage, Garage Door Opener, Garage Faces Side
- ServicesClubhouse, Country Club, Gated, Golf, Homeowners Association, Near Shopping, Playground, Pool, Restaurant
- UtilitiesCable Available, Electricity Available, Natural Gas Available, Phone Available, Sewer Available, Water Available
- SewerPublic Sewer
- Lot DescriptionBack Yard, Front Yard
- Lot Dimensions170x105x93x195x24x22
- Acres0.5177
Exterior Details
Listing Provided Courtesy Of: Mark Spain Real Estate 770-886-9000
Listings identified with the FMLS IDX logo come from FMLS and are held by brokerage firms other than the owner of
this website. The listing brokerage is identified in any listing details. Information is deemed reliable but is not
guaranteed. If you believe any FMLS listing contains material that infringes your copyrighted work please click here
to review our DMCA policy and learn how to submit a takedown request. © 2025 First Multiple Listing
Service, Inc.
This property information delivered from various sources that may include, but not be limited to, county records and the multiple listing service. Although the information is believed to be reliable, it is not warranted and you should not rely upon it without independent verification. Property information is subject to errors, omissions, changes, including price, or withdrawal without notice.
For issues regarding this website, please contact Eyesore at 678.692.8512.
Data Last updated on May 24, 2025 12:13am




























