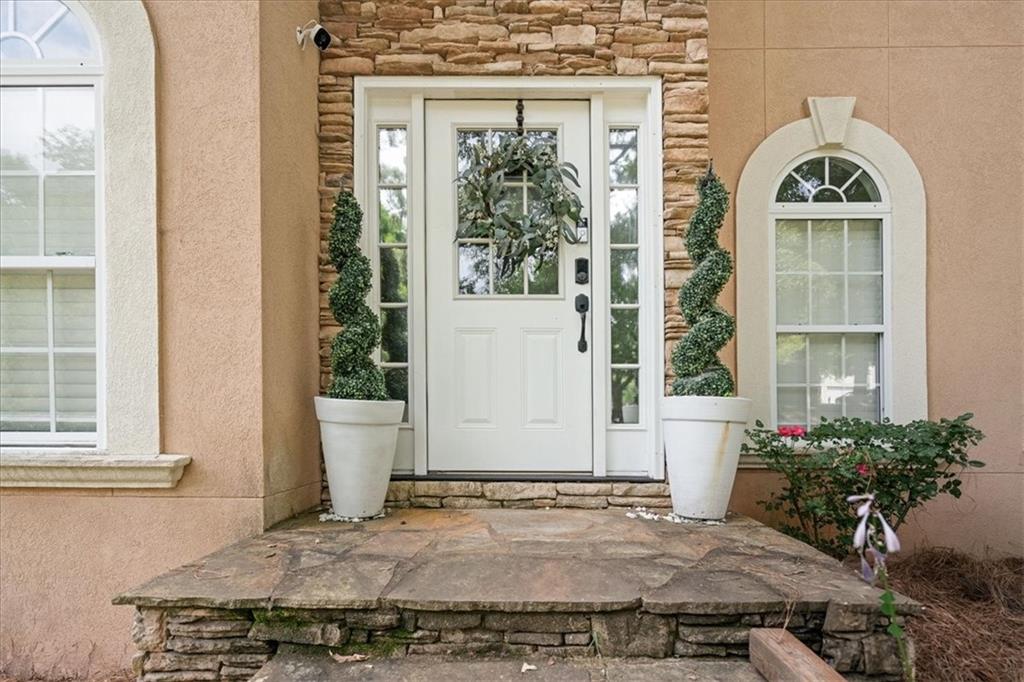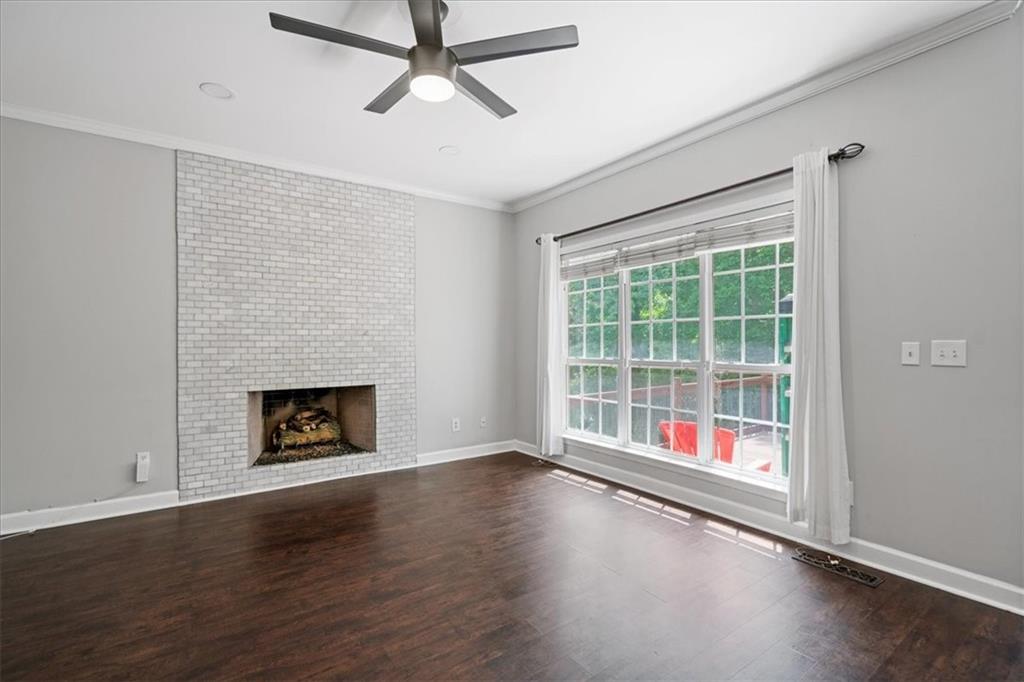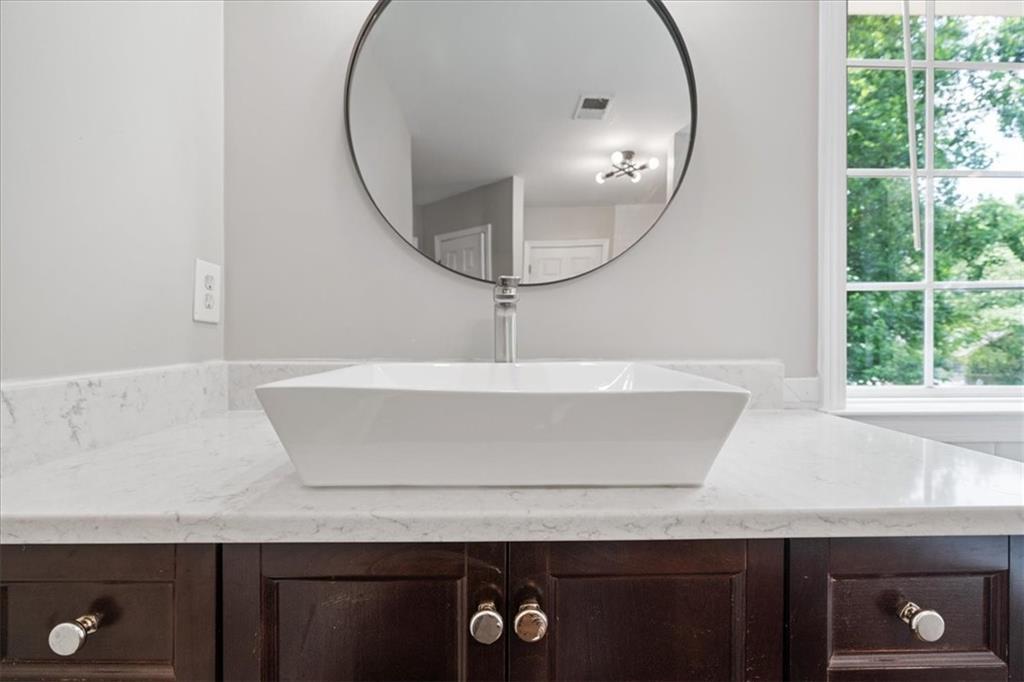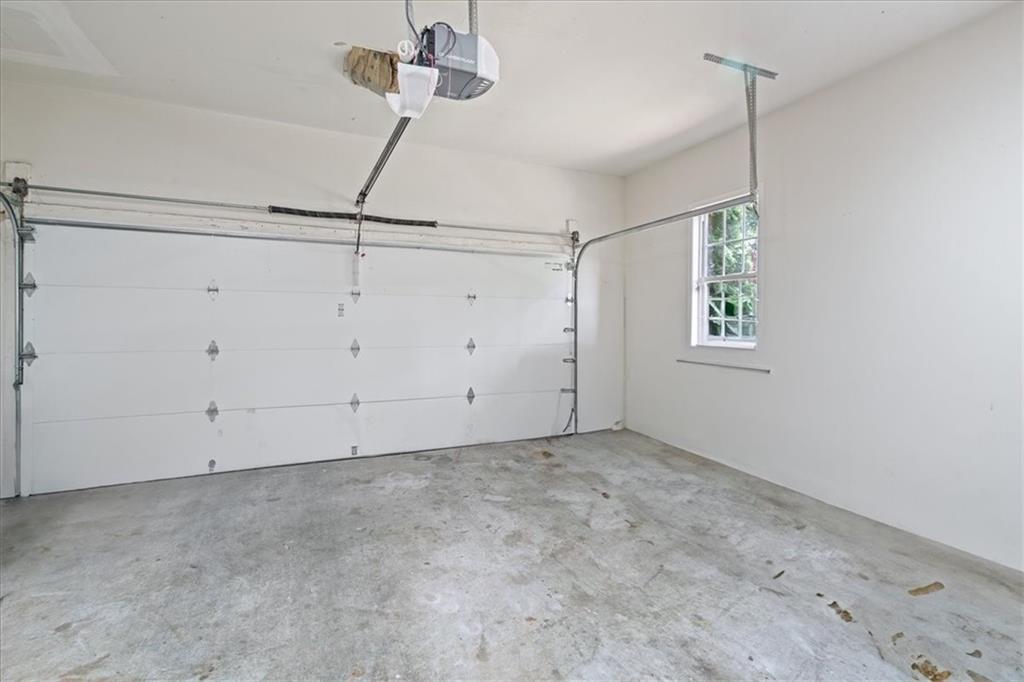274 Westchester Club Drive
Hiram, GA 30141
$465,000
Don’t miss your opportunity to own this stunning 5-bedroom, 2.5-bathroom home, beautifully renovated in 2022 and nestled on a spacious .51-acre lot in the sought-after Westchester Club community! This move-in-ready gem boasts a complete transformation, featuring NEW LVP flooring throughout, elegant quartz countertops, custom cabinetry, and a brand-new sink in the chef-inspired kitchen. The main and additional bathrooms have been upgraded with new tile showers, and the primary bathroom now includes a luxurious freestanding tub, creating a spa-like retreat. The finished basement offers endless possibilities—transform it into an entertainment haven, home gym, or guest suite. Entertain with ease in the formal dining room or unwind in the cozy family room, complete with a fireplace for those chilly evenings. Step outside to your private oasis, where a brand-new deck and expansive patio await, perfect for grilling, relaxing, or enjoying your morning coffee in the serene, meticulously maintained backyard. This home is more than just a property—it’s a lifestyle. Residents of Westchester Club enjoy access to fantastic amenities, including a swimming pool, tennis courts, and a playground. For golf enthusiasts, the nearby Creekside Golf & Country Club offers the perfect opportunity to hit the links. Schedule your showing today and make 274 Westchester Club Dr your forever home—where modern luxury meets timeless charm!
- SubdivisionCreekside Golf & Country Club
- Zip Code30141
- CityHiram
- CountyPaulding - GA
Location
- ElementaryNebo
- JuniorSouth Paulding
- HighSouth Paulding
Schools
- StatusActive
- MLS #7537787
- TypeResidential
- SpecialSold As/Is
MLS Data
- Bedrooms5
- Bathrooms2
- Half Baths1
- Bedroom DescriptionOversized Master
- RoomsAttic, Basement, Bedroom, Workshop
- BasementFinished, Walk-Out Access
- FeaturesHigh Ceilings 10 ft Upper, High Speed Internet, Vaulted Ceiling(s), Walk-In Closet(s)
- KitchenBreakfast Bar, Kitchen Island, Pantry, Stone Counters, View to Family Room
- AppliancesDishwasher, Disposal, Gas Cooktop, Gas Oven/Range/Countertop, Gas Range, Gas Water Heater, Microwave, Refrigerator
- HVACCeiling Fan(s), Central Air
- Fireplaces1
- Fireplace DescriptionGas Log
Interior Details
- StyleModern, Spanish, Traditional
- ConstructionBlown-In Insulation, Concrete, Vinyl Siding
- Built In1999
- StoriesArray
- ParkingGarage, Garage Door Opener
- FeaturesRear Stairs
- ServicesClubhouse, Country Club, Golf, Homeowners Association, Near Schools, Near Shopping, Park, Pool, Tennis Court(s)
- UtilitiesElectricity Available, Natural Gas Available, Water Available
- SewerSeptic Tank
- Lot DescriptionBack Yard, Cleared, Landscaped
- Lot Dimensionsx22216
- Acres0.51
Exterior Details
Listing Provided Courtesy Of: Southern Realty 404-482-0745
Listings identified with the FMLS IDX logo come from FMLS and are held by brokerage firms other than the owner of
this website. The listing brokerage is identified in any listing details. Information is deemed reliable but is not
guaranteed. If you believe any FMLS listing contains material that infringes your copyrighted work please click here
to review our DMCA policy and learn how to submit a takedown request. © 2025 First Multiple Listing
Service, Inc.
This property information delivered from various sources that may include, but not be limited to, county records and the multiple listing service. Although the information is believed to be reliable, it is not warranted and you should not rely upon it without independent verification. Property information is subject to errors, omissions, changes, including price, or withdrawal without notice.
For issues regarding this website, please contact Eyesore at 678.692.8512.
Data Last updated on June 6, 2025 1:44pm





























































