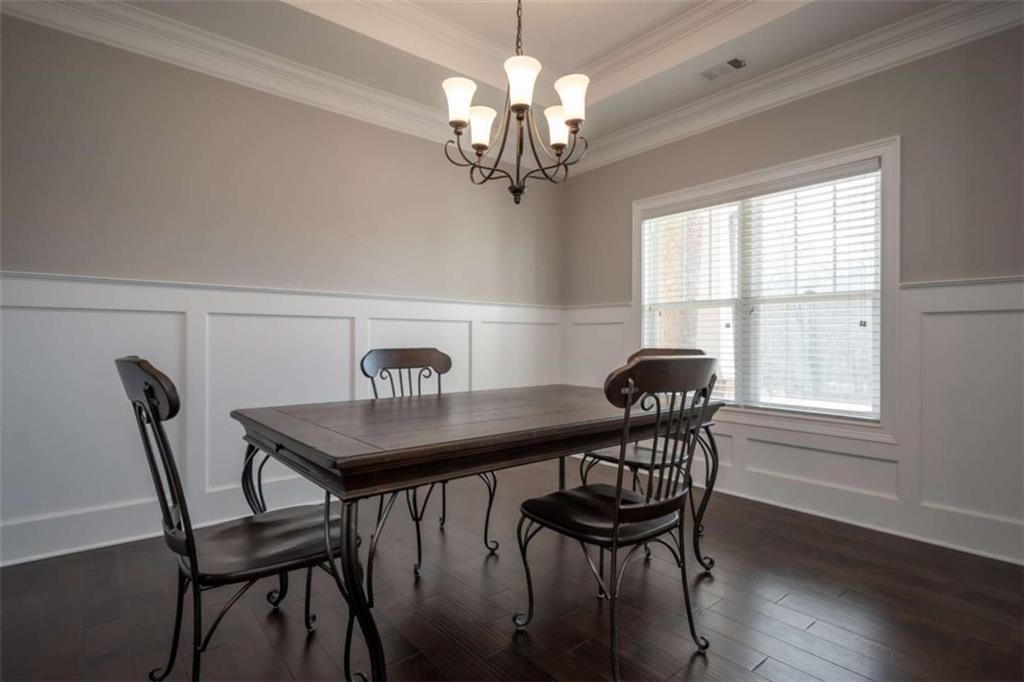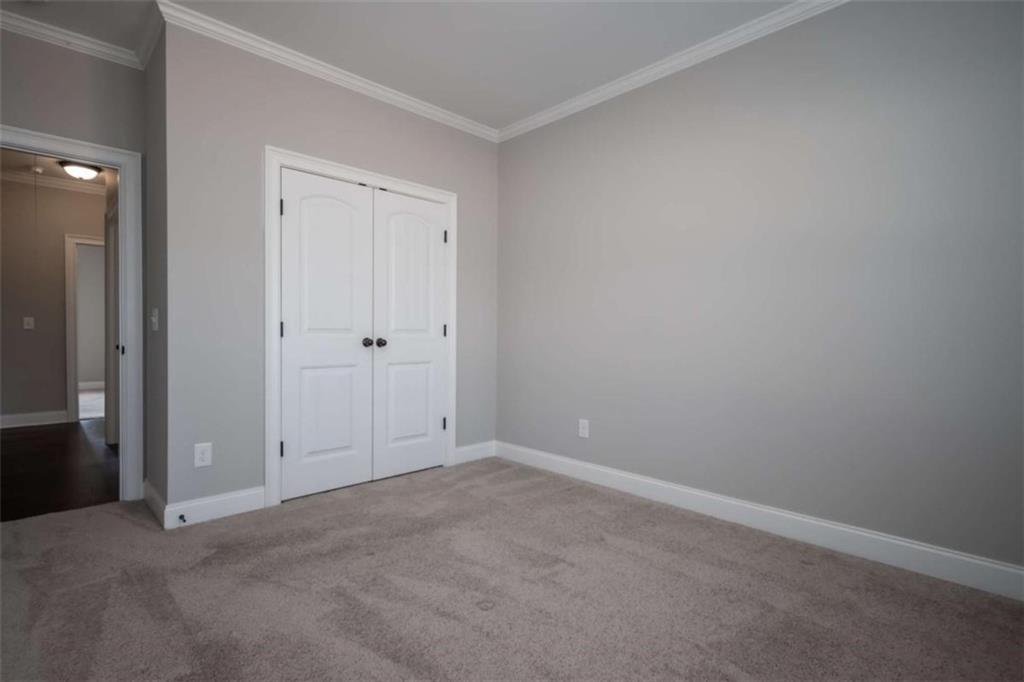45 Saint Ives Way
Winder, GA 30680
$515,000
Welcome to this impeccably maintained 4 sided brick home located in the sought after swim/tennis neighborhood of Saint Ives just minutes from downtown Winder! Entering the front door from the covered front porch you are immediately greeted by the Great Room with soaring coffered ceilings, hardwoods throughout the living areas, and nicely detailed trim work and custom crown molding. This home also boasts a formal dining room with judges paneling, a super clean and efficient kitchen with custom cabinetry, over sized island, granite counter tops, gas grill range, double wall oven, and a separate breakfast room for those more informal meals. The spacious Owners Suite is tucked away on one side of the home, and features high double tray ceilings, private exit to the covered rear patio, and the Owners Bathroom with double vanities, garden tub, fully tiled shower, and a large walk in closet. The main level also features two nicely sized bedrooms opposite the Owners Suite with a hall bath in between as well as the separate laundry room. Upstairs you will find a large loft area that is perfect for a gaming area, secondary entertaining space, or even a nice open office space. The fourth bedroom and full third bath are also on the second level. Make an appointment today to see this wonderful home in Saint Ives and check out your new home!
- SubdivisionSaint Ives
- Zip Code30680
- CityWinder
- CountyBarrow - GA
Location
- ElementaryHolsenbeck
- JuniorBarrow - Other
- HighWinder-Barrow
Schools
- StatusActive
- MLS #7537756
- TypeResidential
MLS Data
- Bedrooms4
- Bathrooms3
- Bedroom DescriptionMaster on Main, Split Bedroom Plan
- RoomsGreat Room - 2 Story, Laundry, Loft, Media Room, Office
- FeaturesEntrance Foyer, High Ceilings, High Ceilings 9 ft Lower, High Ceilings 9 ft Main, High Ceilings 9 ft Upper, Tray Ceiling(s), Vaulted Ceiling(s), Walk-In Closet(s)
- KitchenBreakfast Room, Kitchen Island, Solid Surface Counters
- AppliancesDishwasher, Double Oven, Microwave, Refrigerator
- HVACCentral Air, Electric
- Fireplaces1
- Fireplace DescriptionGas Log, Living Room
Interior Details
- StyleCraftsman
- ConstructionBrick
- Built In2017
- StoriesArray
- ParkingGarage, Garage Door Opener
- FeaturesLighting, Rain Gutters
- ServicesHomeowners Association, Pool, Tennis Court(s)
- UtilitiesCable Available, Underground Utilities
- SewerSeptic Tank
- Lot DescriptionSloped
- Acres0.6
Exterior Details
Listing Provided Courtesy Of: Greater Athens Properties 706-510-5189
Listings identified with the FMLS IDX logo come from FMLS and are held by brokerage firms other than the owner of
this website. The listing brokerage is identified in any listing details. Information is deemed reliable but is not
guaranteed. If you believe any FMLS listing contains material that infringes your copyrighted work please click here
to review our DMCA policy and learn how to submit a takedown request. © 2025 First Multiple Listing
Service, Inc.
This property information delivered from various sources that may include, but not be limited to, county records and the multiple listing service. Although the information is believed to be reliable, it is not warranted and you should not rely upon it without independent verification. Property information is subject to errors, omissions, changes, including price, or withdrawal without notice.
For issues regarding this website, please contact Eyesore at 678.692.8512.
Data Last updated on December 9, 2025 4:03pm











































