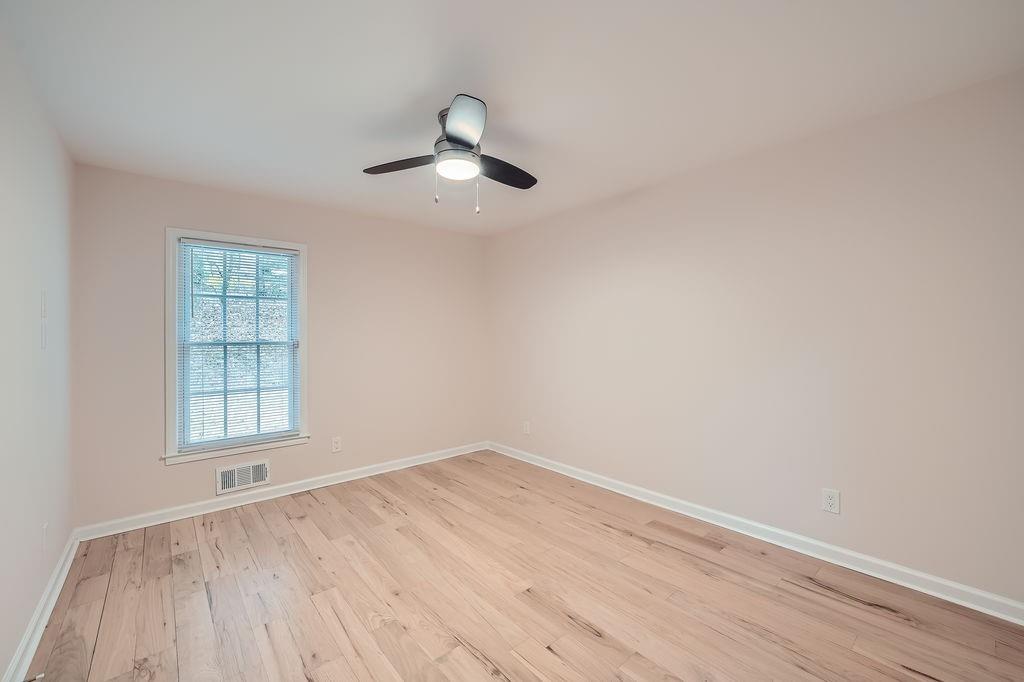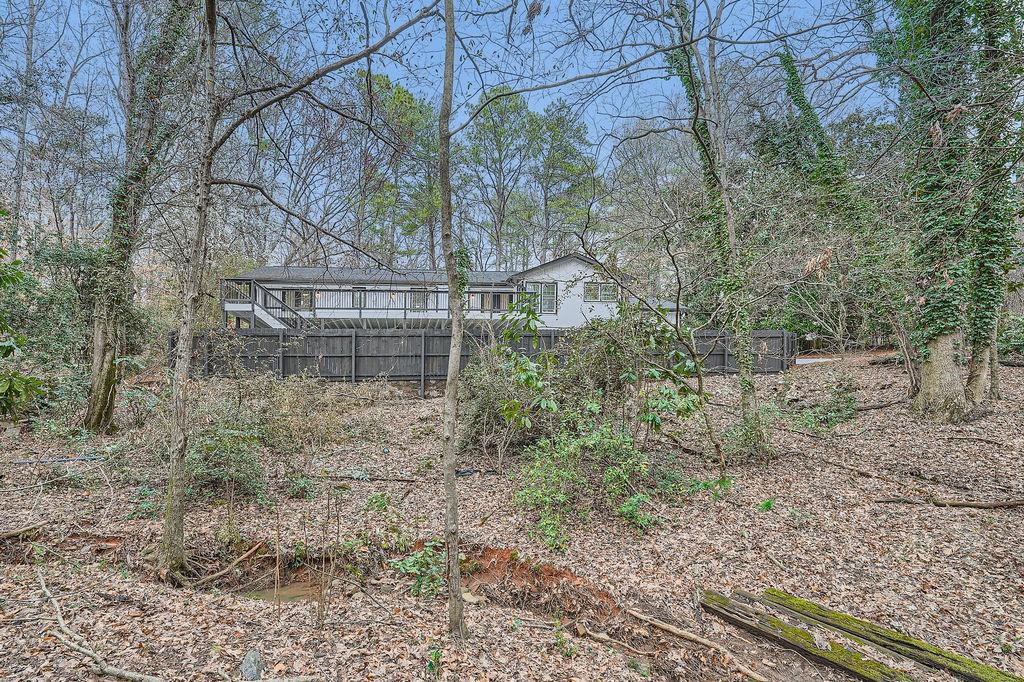1555 Sunnybrook Farm Road
Atlanta, GA 30350
$824,900
Stunning 5-Bedroom Home in Sandy Springs- NO HOA! Beautifully remodeled 5-bedroom, 4-bathroom home in the heart of Sandy Springs! Nestled on a quiet street, this spacious residence offers modern upgrades and thoughtful design, perfect for multi-generational living. Step inside to find an inviting open floor plan featuring custom-built closets, white cabinetry, and stone countertops. The main-level master suite is a true retreat, complete with private deck access and a spa-like bath with a frameless glass shower. The walk-in pantry provides ample storage, while the new AC and heating units ensure year-round comfort. The fully finished basement offers a second kitchen, in-law floor plan, laundry connections, and a private terrace level—ideal for guests or extended family. A newly poured driveway leads to a 3-car garage with newly added storage. With no HOA restrictions and located just minutes from top schools, shopping, and dining, this home combines modern luxury with everyday convenience. Don’t miss out—schedule a showing today!
- SubdivisionNorthridge
- Zip Code30350
- CityAtlanta
- CountyFulton - GA
Location
- ElementaryDunwoody Springs
- JuniorSandy Springs
- HighNorth Springs
Schools
- StatusActive Under Contract
- MLS #7537702
- TypeResidential
MLS Data
- Bedrooms5
- Bathrooms4
- Bedroom DescriptionIn-Law Floorplan, Master on Main, Split Bedroom Plan
- BasementDriveway Access, Exterior Entry, Finished, Full
- FeaturesCathedral Ceiling(s), Disappearing Attic Stairs, Double Vanity, High Ceilings 9 ft Lower, High Ceilings 10 ft Main, Walk-In Closet(s)
- KitchenBreakfast Room, Cabinets White, Eat-in Kitchen, Pantry, Pantry Walk-In, Stone Counters
- AppliancesDishwasher, Disposal, Electric Cooktop, Electric Oven/Range/Countertop, Gas Cooktop, Gas Oven/Range/Countertop, Gas Water Heater, Microwave, Refrigerator
- HVACCentral Air
- Fireplaces1
- Fireplace DescriptionGas Log, Living Room
Interior Details
- StyleContemporary
- Built In1978
- StoriesArray
- ParkingDrive Under Main Level, Driveway, Garage, Garage Faces Side, Parking Pad
- FeaturesPrivate Entrance, Private Yard
- UtilitiesCable Available, Electricity Available, Natural Gas Available, Phone Available, Underground Utilities, Water Available
- SewerSeptic Tank
- Lot DescriptionBack Yard, Front Yard, Landscaped, Private, Wooded
- Lot Dimensionsx
- Acres1.4028
Exterior Details
Listing Provided Courtesy Of: Keller Williams Realty Peachtree Rd. 404-419-3500
Listings identified with the FMLS IDX logo come from FMLS and are held by brokerage firms other than the owner of
this website. The listing brokerage is identified in any listing details. Information is deemed reliable but is not
guaranteed. If you believe any FMLS listing contains material that infringes your copyrighted work please click here
to review our DMCA policy and learn how to submit a takedown request. © 2025 First Multiple Listing
Service, Inc.
This property information delivered from various sources that may include, but not be limited to, county records and the multiple listing service. Although the information is believed to be reliable, it is not warranted and you should not rely upon it without independent verification. Property information is subject to errors, omissions, changes, including price, or withdrawal without notice.
For issues regarding this website, please contact Eyesore at 678.692.8512.
Data Last updated on June 6, 2025 1:44pm






























