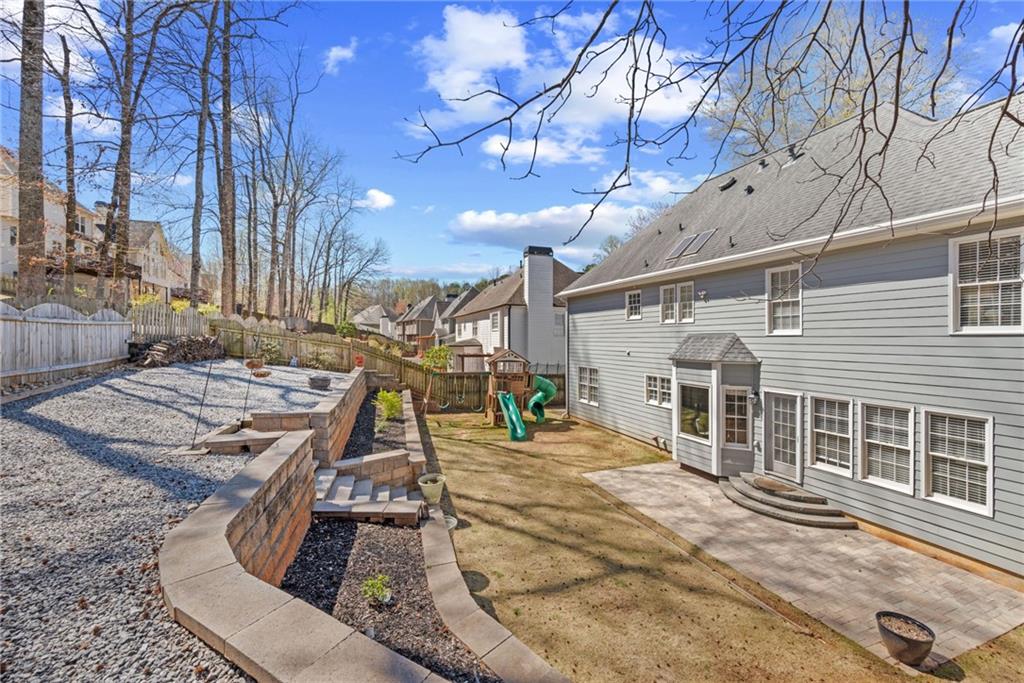3752 Upland Drive
Marietta, GA 30066
$760,000
Gorgeous East Cobb Home in highly sought-after Highland Park neighborhood with a fully finished basement is ready for you!This stunning East Cobb residence has been beautifully updated from top to bottom, ensuring that every detail meets today’s modern standards. As you step inside, you’ll be greeted by gleaming floors that lead you through a spacious and inviting layout. The kitchen is a chef’s delight, featuring contemporary finishes and plenty of space for family gatherings or casual brunches with friends. And let’s talk about the bathrooms—the master bath is simply breathtaking, designed to be your personal oasis where you can unwind after a long day. But that’s not all! The finished basement adds even more value and versatility to this home, complete with a full bathroom—perfect for guests, a home office, or a playroom for the kids. Step outside to discover a backyard that’s been completely transformed with beautiful terracing, creating a serene outdoor space for entertaining, relaxing, or simply enjoying the fresh air. Located in a fantastic swim and tennis community, you’re just minutes away from shopping, dining, and some of the best schools in the area. This home isn’t just a place to live; it’s a lifestyle waiting for you to embrace. Don’t miss out on this incredible opportunity to make this gorgeous East Cobb home your own! Come see it today and imagine the wonderful memories you’ll create here.
- SubdivisionHighland Park
- Zip Code30066
- CityMarietta
- CountyCobb - GA
Location
- ElementaryRocky Mount
- JuniorSimpson
- HighLassiter
Schools
- StatusPending
- MLS #7537644
- TypeResidential
MLS Data
- Bedrooms4
- Bathrooms3
- Half Baths1
- Bedroom DescriptionOversized Master
- RoomsBasement, Living Room
- BasementBath/Stubbed, Finished
- FeaturesDouble Vanity, Entrance Foyer 2 Story, High Ceilings 9 ft Lower, High Ceilings 9 ft Upper
- KitchenBreakfast Bar, Breakfast Room, Cabinets White, Stone Counters
- AppliancesDishwasher, Gas Range
- HVACCentral Air, Ductless
- Fireplaces2
- Fireplace DescriptionFamily Room
Interior Details
- StyleTraditional
- ConstructionCement Siding, Stucco
- Built In1995
- StoriesArray
- ParkingGarage
- FeaturesCourtyard, Garden, Private Yard, Rain Gutters
- ServicesDog Park, Homeowners Association, Near Public Transport, Near Schools, Near Shopping, Park, Street Lights, Tennis Court(s)
- UtilitiesCable Available, Electricity Available, Natural Gas Available
- SewerPublic Sewer
- Lot DescriptionBack Yard, Cleared
- Lot Dimensions74x116x84x121
- Acres0.2152
Exterior Details
Listing Provided Courtesy Of: Keller Williams North Atlanta 770-663-7291
Listings identified with the FMLS IDX logo come from FMLS and are held by brokerage firms other than the owner of
this website. The listing brokerage is identified in any listing details. Information is deemed reliable but is not
guaranteed. If you believe any FMLS listing contains material that infringes your copyrighted work please click here
to review our DMCA policy and learn how to submit a takedown request. © 2025 First Multiple Listing
Service, Inc.
This property information delivered from various sources that may include, but not be limited to, county records and the multiple listing service. Although the information is believed to be reliable, it is not warranted and you should not rely upon it without independent verification. Property information is subject to errors, omissions, changes, including price, or withdrawal without notice.
For issues regarding this website, please contact Eyesore at 678.692.8512.
Data Last updated on April 19, 2025 9:42am






























































