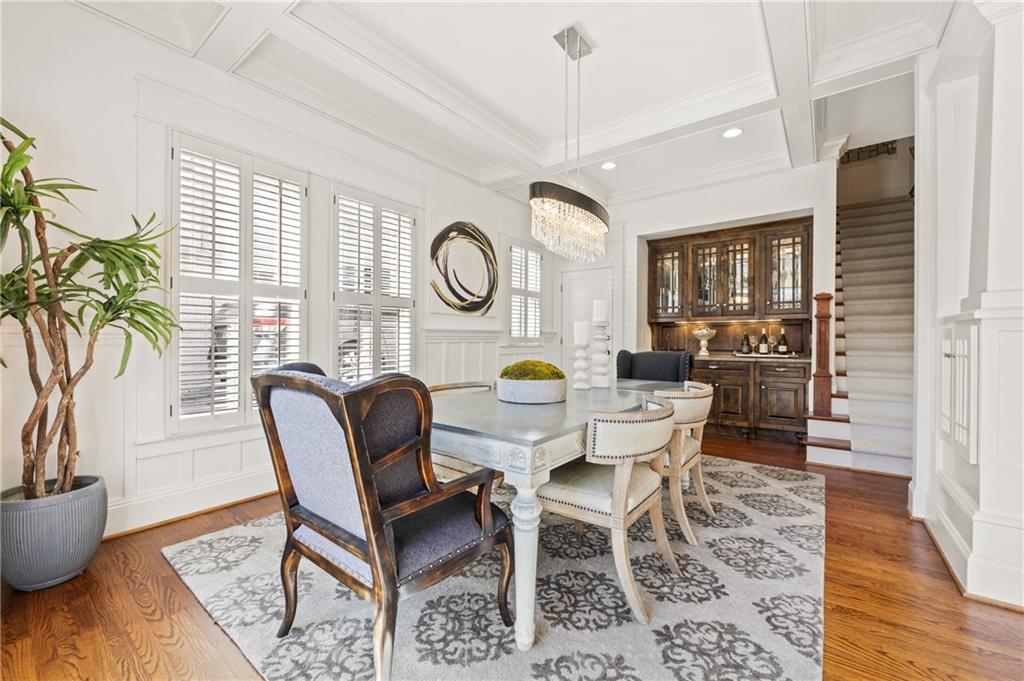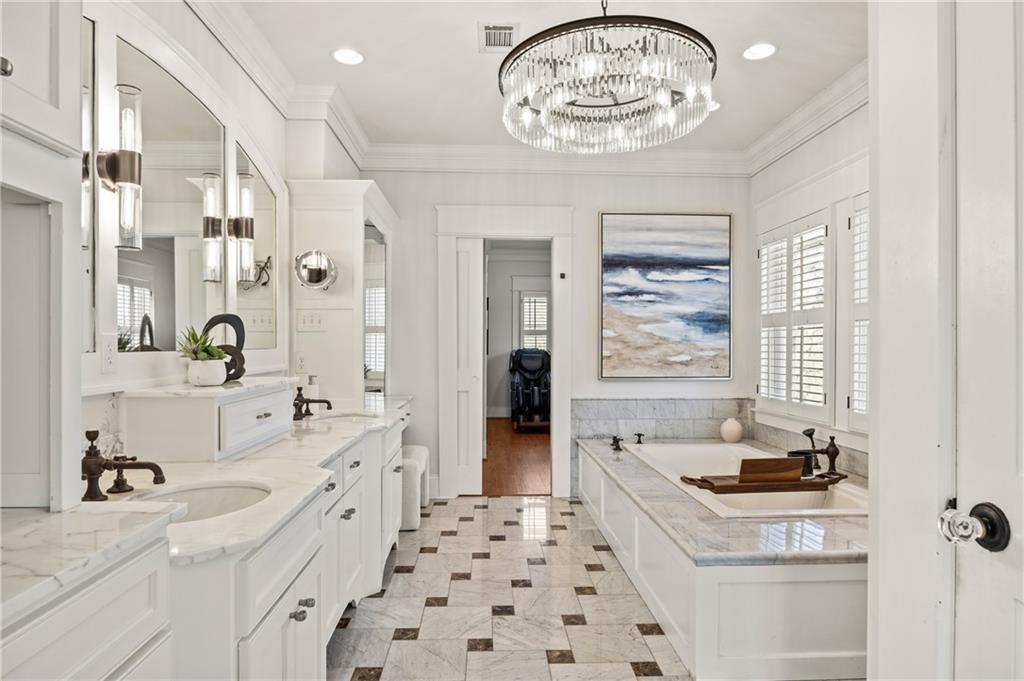1100 Virginia Avenue NE
Atlanta, GA 30306
$2,240,000
*Luxury Living in the Heart of Virginia-Highland* Nestled on the peaceful side of Virginia Avenue (east of N Highland) and just steps from shops and restaurants—this fabulous newer construction home offers a perfect blend of classic elegance and modern sophistication. Located in one of Atlanta’s most beloved and walkable neighborhoods, you’ll love greeting neighbors returning from a morning coffee run or an evening stroll with their dogs. A charming stone front porch welcomes you into a thoughtfully designed, light-filled interior. The main level boasts a gracious living room with a cozy fireplace, a formal dining room, and a true chef’s kitchen featuring top-tier appliances, an oversized island, a breakfast room, and a butler’s pantry. The vaulted great room, anchored by a striking stone fireplace, creates an inviting space for both entertaining and everyday living. A main-level office/bedroom with an ensuite bath adds flexibility. Upstairs, the luxurious primary suite awaits behind double doors, complete with a fireside sitting area, spa-like marble bath, and oversized walk-in closet. Two roomy additional ensuite bedrooms complete the second level, while the third-floor loft-style suite is perfect for a guest retreat, au pair quarters, home gym, playroom....the possibilities are endless. Step outside to your own private oasis—a fully fenced backyard featuring a heated, salt-water infinity pool, sun deck, grilling area and easy-care turf lawn, all secured by an electronic gate for ultimate privacy. Located in the sought-after Springdale Park ES, Howard MS, and Midtown HS district, this home offers the perfect balance of luxury, community, and convenience. Experience the best of Virginia-Highland living—schedule your private tour today!
- SubdivisionVirginia-Highland
- Zip Code30306
- CityAtlanta
- CountyFulton - GA
Location
- ElementarySpringdale Park
- JuniorDavid T Howard
- HighMidtown
Schools
- StatusActive
- MLS #7537592
- TypeResidential
- SpecialOwner Transferred
MLS Data
- Bedrooms5
- Bathrooms5
- Half Baths1
- Bedroom DescriptionOversized Master, Sitting Room, Studio
- RoomsBonus Room, Den, Dining Room, Game Room, Great Room, Living Room, Loft, Media Room, Office
- BasementInterior Entry, Partial
- FeaturesBeamed Ceilings, Bookcases, Double Vanity, Entrance Foyer, High Ceilings 10 ft Main, High Ceilings 10 ft Upper, High Speed Internet
- KitchenBreakfast Bar, Breakfast Room, Cabinets Other, Eat-in Kitchen, Kitchen Island, Stone Counters, View to Family Room, Wine Rack
- AppliancesDishwasher, Disposal, Double Oven, Dryer, Gas Oven/Range/Countertop, Gas Water Heater, Microwave, Range Hood, Refrigerator, Tankless Water Heater, Trash Compactor, Washer
- HVACCeiling Fan(s), Central Air
- Fireplaces3
- Fireplace DescriptionFamily Room, Living Room, Master Bedroom
Interior Details
- StyleCraftsman
- ConstructionBrick 3 Sides, Frame, Shingle Siding
- Built In2005
- StoriesArray
- PoolGunite, Heated, In Ground, Salt Water
- ParkingDrive Under Main Level, Driveway, Garage, Garage Faces Side
- FeaturesAwning(s), Private Entrance, Private Yard, Rain Gutters, Rear Stairs
- ServicesNear Beltline, Near Public Transport, Near Schools, Near Shopping, Near Trails/Greenway, Park, Restaurant, Sidewalks
- UtilitiesCable Available, Electricity Available, Natural Gas Available, Phone Available, Sewer Available, Water Available
- SewerPublic Sewer
- Lot DescriptionBack Yard, Front Yard, Landscaped
- Lot Dimensionsx
- Acres0.2066
Exterior Details
Listing Provided Courtesy Of: Berkshire Hathaway HomeServices Georgia Properties 404-266-8100
Listings identified with the FMLS IDX logo come from FMLS and are held by brokerage firms other than the owner of
this website. The listing brokerage is identified in any listing details. Information is deemed reliable but is not
guaranteed. If you believe any FMLS listing contains material that infringes your copyrighted work please click here
to review our DMCA policy and learn how to submit a takedown request. © 2025 First Multiple Listing
Service, Inc.
This property information delivered from various sources that may include, but not be limited to, county records and the multiple listing service. Although the information is believed to be reliable, it is not warranted and you should not rely upon it without independent verification. Property information is subject to errors, omissions, changes, including price, or withdrawal without notice.
For issues regarding this website, please contact Eyesore at 678.692.8512.
Data Last updated on April 3, 2025 8:58pm












































