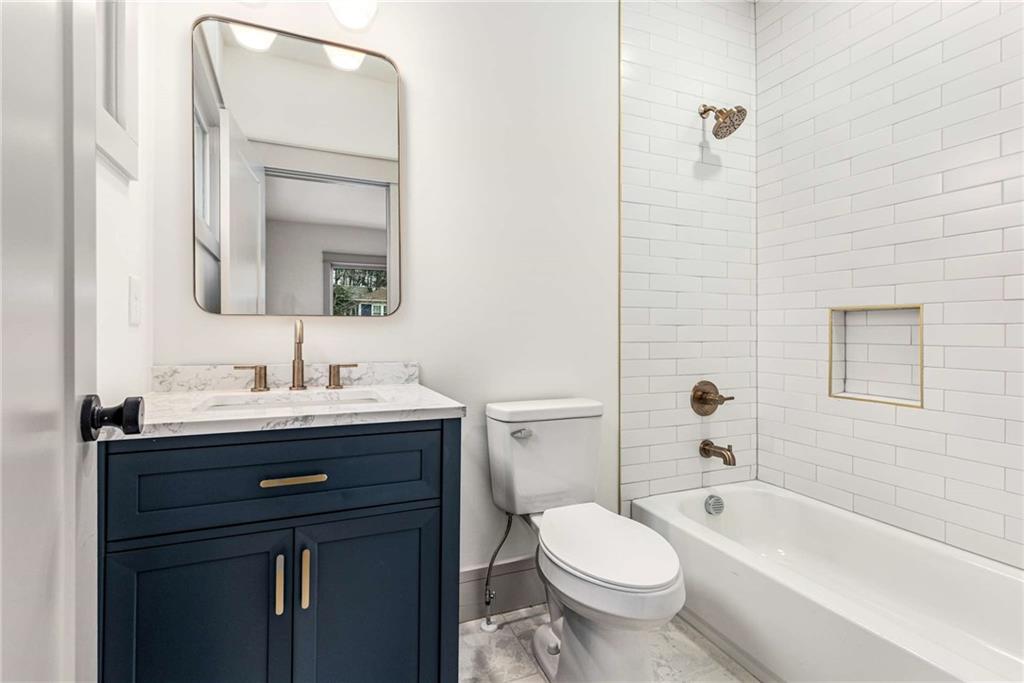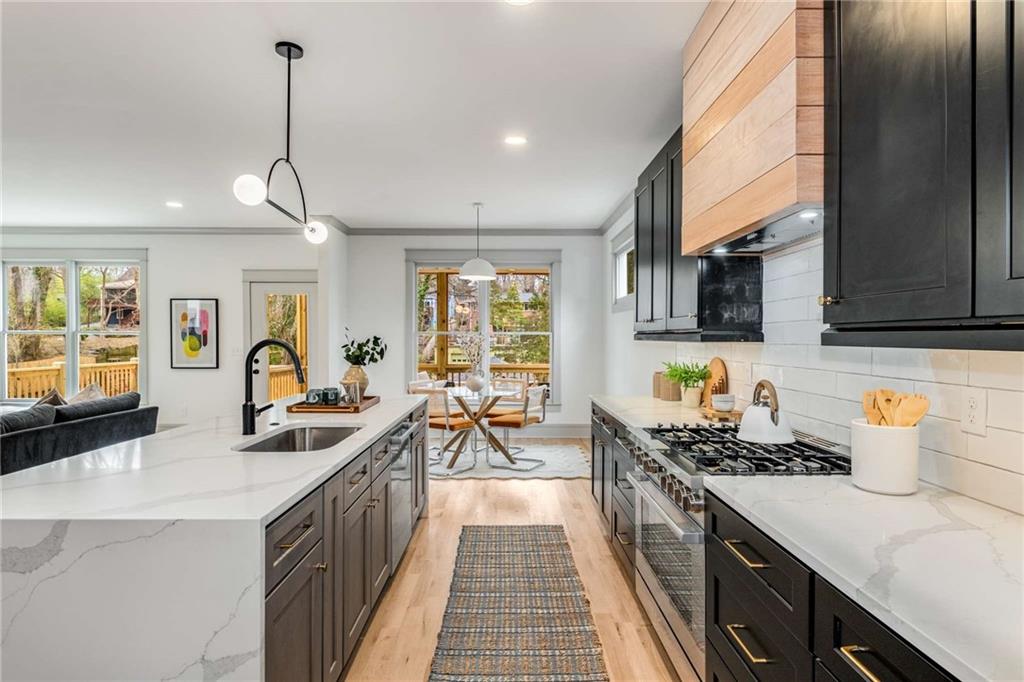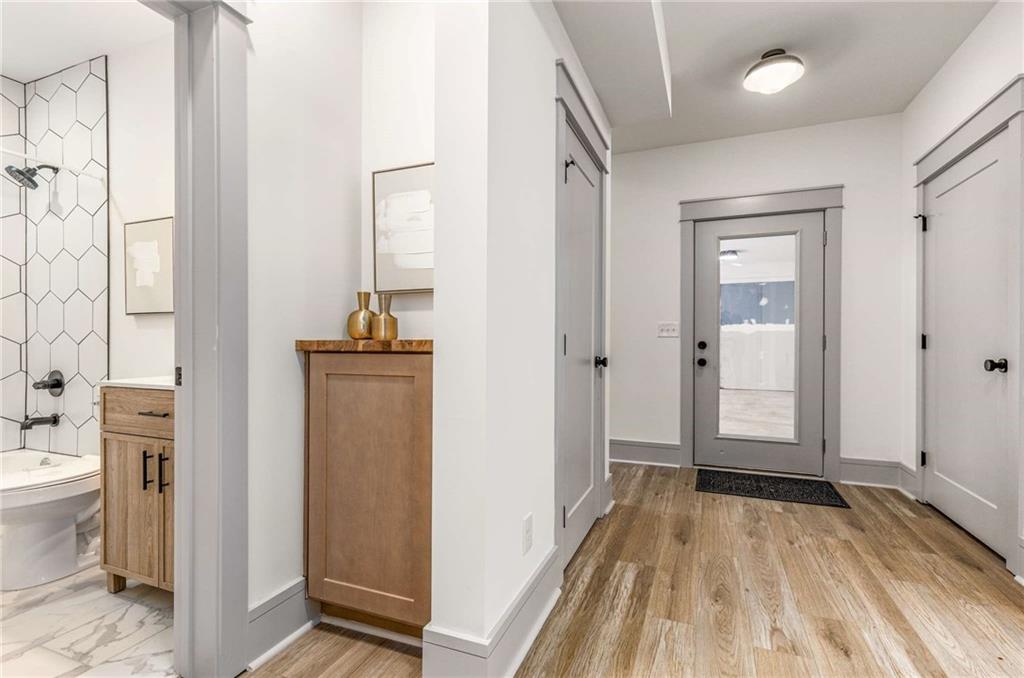1055 Ormewood Avenue SE
Atlanta, GA 30316
$1,250,000
New Construction close to the BELTLINE & desired schools! 6 bedrooms and 5 full baths, 2 car garage, screened in back porch and a fenced in yard. This Tibbett's Workshop, LLC built home has custom details and upgrades throughout. Starting with the stunning white washed brick and the hearty stained wood accents of that rocking chair front porch that says Welcome Home. The MAIN LEVEL of this amazing home offers 10ft ceilings, open living and some cozy designated areas too. The chef inspired kitchen w/upgraded appliances including 36" range w/custom wood hood vent, miles of to the ceiling cabinets, a massive island w/waterfall quartz countertops for birds eye view of everything, large eat in breakfast area, butler's pantry that offers a bar sink & drink center a walk in pantry with work bench. The dining room seats 10+ easily. There is a bedroom (large enough to use as a bedroom w/closet to match), a really lovely guest bath, oversized living room big enough for the whole family, screened porch & open deck that overlooks the deep level fenced in backyard. UPSTAIRS includes 4 more bedrooms & 3 more baths including one dreamy PRIMARY SUITE with a custom WIC to die for and a spa-like bath with its double vanities, walk-in shower and separate soaking tub. The next bedroom has an en-suite bath plus 2 more bedrooms and a J&J bath and there is still more; a large laundry room with spacious cabinetry with folding bench plus a linen closet to house all your storage needs. BUT WAIT!!! There's more BELOW all this awesomeness. There is a FINISHED BASEMENT with Bedroom#6 again and Bathroom#5, a large family room, more storage closets and 2 car garage. A few last details, this home has site finished hardwood flooring throughout the 2 main levels with a LPV flooring in the basement, spray foam insulation in the attic, custom closets throughout; the large yard is fenced and the house has storage galore and more. All of this is close to everything that intown living has to offer. Just minutes to all major highways, the airport, stadiums, parks, the zoo. All this just a few short blocks the the BELTINE and a hop skip & a jump to all things intown living has to offer. floorplans in photos ***Up to $4500 in lender credits with prefered lenders Highland Mortgage***
- SubdivisionOrmewood Park
- Zip Code30316
- CityAtlanta
- CountyFulton - GA
Location
- ElementaryParkside
- JuniorMartin L. King Jr.
- HighMaynard Jackson
Schools
- StatusPending
- MLS #7537425
- TypeResidential
MLS Data
- Bedrooms6
- Bathrooms5
- Bedroom DescriptionSplit Bedroom Plan
- RoomsAttic, Media Room
- BasementDaylight, Driveway Access, Finished, Finished Bath, Interior Entry
- FeaturesCrown Molding, Double Vanity, High Ceilings 9 ft Lower, High Ceilings 9 ft Upper, High Ceilings 10 ft Main
- KitchenBreakfast Bar, Cabinets Stain, Eat-in Kitchen, Kitchen Island, Pantry Walk-In, Stone Counters, View to Family Room
- AppliancesDishwasher, Disposal, Gas Range, Range Hood, Refrigerator, Self Cleaning Oven
- HVACCeiling Fan(s), Central Air
- Fireplaces1
- Fireplace DescriptionFactory Built, Gas Log
Interior Details
- StyleFarmhouse, Traditional
- ConstructionHardiPlank Type, Spray Foam Insulation
- Built In2025
- StoriesArray
- ParkingDrive Under Main Level, Driveway, Garage
- FeaturesLighting, Private Yard, Rain Gutters, Rear Stairs
- ServicesNear Beltline, Near Public Transport, Near Schools, Near Shopping, Near Trails/Greenway, Park, Restaurant
- UtilitiesElectricity Available, Natural Gas Available, Phone Available, Sewer Available, Water Available
- SewerPublic Sewer
- Lot DescriptionBack Yard, Front Yard, Landscaped, Level
- Lot Dimensions50x189
- Acres0.3
Exterior Details
Listing Provided Courtesy Of: Keller Knapp 404-370-0092
Listings identified with the FMLS IDX logo come from FMLS and are held by brokerage firms other than the owner of
this website. The listing brokerage is identified in any listing details. Information is deemed reliable but is not
guaranteed. If you believe any FMLS listing contains material that infringes your copyrighted work please click here
to review our DMCA policy and learn how to submit a takedown request. © 2025 First Multiple Listing
Service, Inc.
This property information delivered from various sources that may include, but not be limited to, county records and the multiple listing service. Although the information is believed to be reliable, it is not warranted and you should not rely upon it without independent verification. Property information is subject to errors, omissions, changes, including price, or withdrawal without notice.
For issues regarding this website, please contact Eyesore at 678.692.8512.
Data Last updated on November 26, 2025 4:24pm













































































