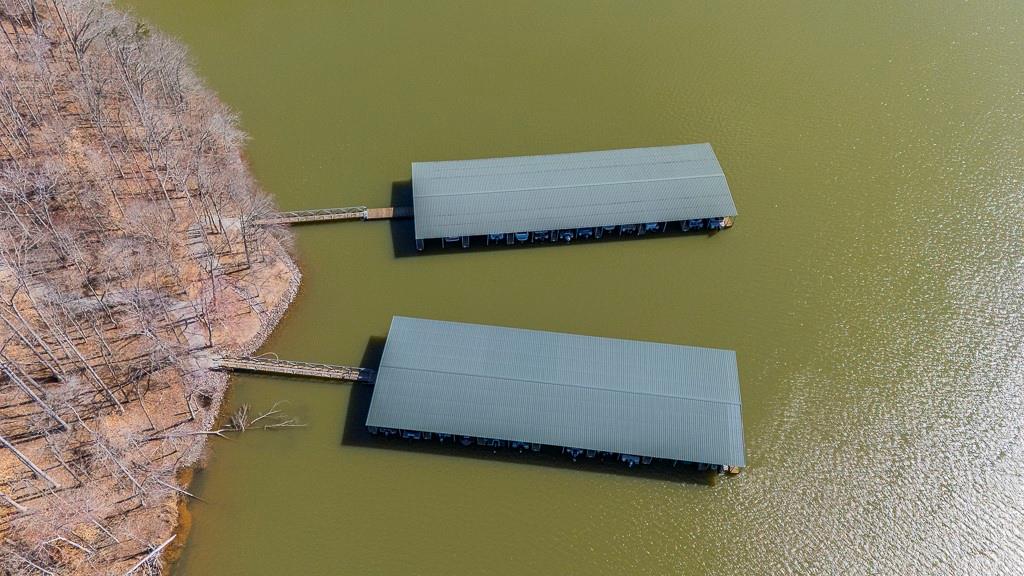80 Highpointe Drive
Dawsonville, GA 30534
$680,000
**EXTREMELY MOTIVATED SELLER** You will never see a home priced this low in Dawson Pointe AGAIN!!! Stunning sought after Bailey ranch floor plan in a gated community on Lake Lanier with a 3 car garage on a quiet cul-de-sac with a large landscaped island area. The home features 10 ft ceilings throughout with vaulted ceilings in the master bedroom, sunroom/breakfast room and front bedroom and dining room give the home a spacious feel. Spacious master bath with separate tub & shower & dual-sinks + separate built in his & hers closets makes getting ready on busy mornings less hectic. Hardwood in main living areas, built in bookcases in family room, carpet in bedrooms, tile flooring in bathrooms. The home boost of an extra large screened in back porch with a stacked stone wood burning fireplace, perfect for staying warm on a cool night! All new granite counter tops in kitchen, dry bar & laundry room and beautiful extra large farmhouse sink replaced in 2024. Seller also installed underground electricity to the gazebo and gas piping to the outdoor BBQ. Head out on Lake Lanier for fishing & boating, walk over to the clubhouse & swimming pool or hit the pickle ball & tennis courts for an afternoon match. This home is an exceptional opportunity for those seeking a comfortable and elegant lake lifestyle.
- SubdivisionDawson Pointe
- Zip Code30534
- CityDawsonville
- CountyDawson - GA
Location
- ElementaryKilough
- JuniorDawson County
- HighDawson County
Schools
- StatusActive
- MLS #7537305
- TypeResidential
MLS Data
- Bedrooms4
- Bathrooms3
- Bedroom DescriptionMaster on Main, Oversized Master, Roommate Floor Plan
- RoomsAttic, Dining Room
- FeaturesBookcases, Crown Molding, Disappearing Attic Stairs, Dry Bar, Entrance Foyer, High Ceilings 10 ft Main, High Ceilings 10 ft Upper, His and Hers Closets, Low Flow Plumbing Fixtures, Recessed Lighting, Vaulted Ceiling(s), Walk-In Closet(s)
- KitchenBreakfast Bar, Cabinets White, Eat-in Kitchen, Kitchen Island, Pantry Walk-In, Stone Counters, View to Family Room
- AppliancesDishwasher, Disposal, Double Oven, Gas Cooktop, Gas Water Heater, Microwave, Range Hood, Self Cleaning Oven, Tankless Water Heater
- HVACCeiling Fan(s), Electric, Heat Pump
- Fireplaces2
- Fireplace DescriptionBrick, Family Room, Outside, Raised Hearth, Stone
Interior Details
- StyleCraftsman, Ranch
- ConstructionHardiPlank Type, Spray Foam Insulation, Stone
- Built In2016
- StoriesArray
- Body of WaterLanier
- ParkingAttached, Driveway, Garage, Garage Door Opener, Garage Faces Front, Kitchen Level, Level Driveway
- FeaturesRain Gutters
- ServicesClubhouse, Dog Park, Fishing, Gated, Homeowners Association, Lake, Near Shopping, Pickleball, Pool, Sidewalks, Street Lights, Tennis Court(s)
- UtilitiesCable Available, Electricity Available, Natural Gas Available, Phone Available, Sewer Available, Underground Utilities, Water Available
- SewerPublic Sewer
- Lot DescriptionBack Yard, Cul-de-sac Lot, Front Yard, Landscaped, Level
- Lot Dimensions75x120
- Acres0.21
Exterior Details
Listing Provided Courtesy Of: Chapman Hall Professionals 678-730-0080
Listings identified with the FMLS IDX logo come from FMLS and are held by brokerage firms other than the owner of
this website. The listing brokerage is identified in any listing details. Information is deemed reliable but is not
guaranteed. If you believe any FMLS listing contains material that infringes your copyrighted work please click here
to review our DMCA policy and learn how to submit a takedown request. © 2025 First Multiple Listing
Service, Inc.
This property information delivered from various sources that may include, but not be limited to, county records and the multiple listing service. Although the information is believed to be reliable, it is not warranted and you should not rely upon it without independent verification. Property information is subject to errors, omissions, changes, including price, or withdrawal without notice.
For issues regarding this website, please contact Eyesore at 678.692.8512.
Data Last updated on December 9, 2025 4:03pm









































































