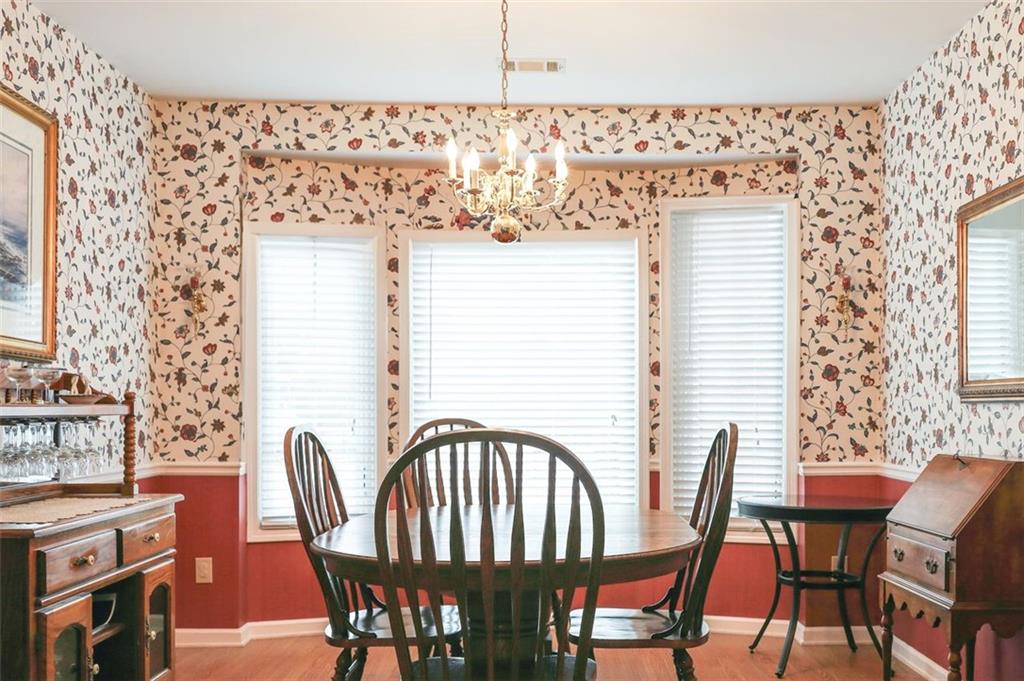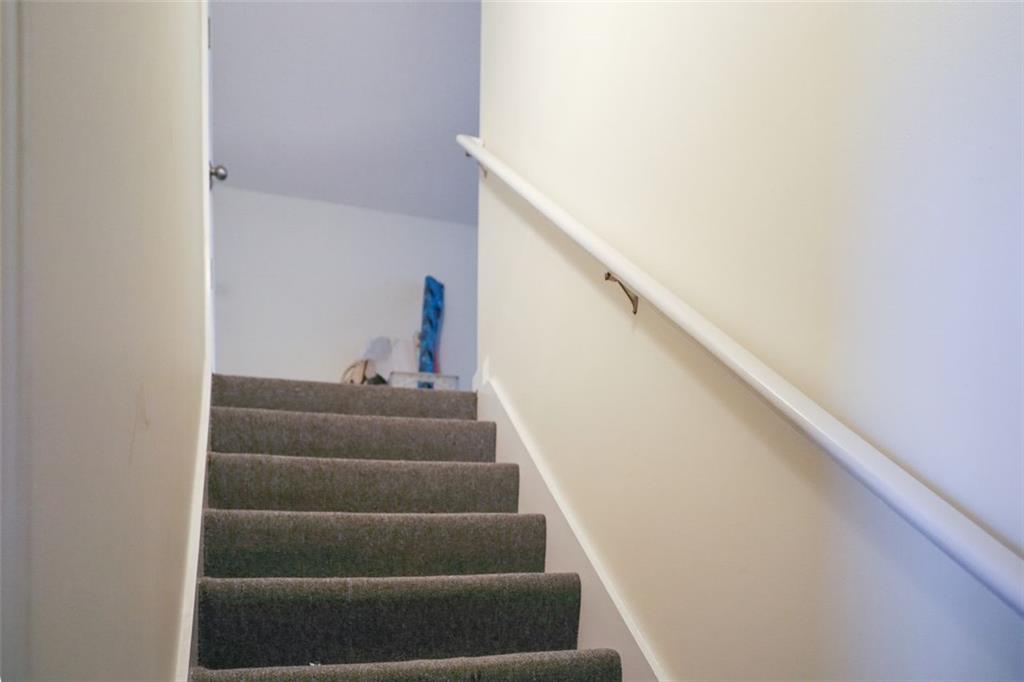3533 Saddlebrook Drive
Loganville, GA 30052
$375,000
Welcome to Your Dream Ranch on a Private 1-Acre Lot! Built with heart by Mahaffey Homes for his own daughter, this charming 3-bedroom, 2-bathroom ranch with a bonus room offers comfort, character, and space to live your best life. Nestled on a generous 1-acre lot, the private backyard is perfect for peaceful mornings, weekend gatherings, or quiet evenings under the stars. Step inside to a beautifully maintained home featuring a sought-after split-bedroom floor plan and a spacious family room centered around a cozy fireplace—ideal for making memories with loved ones. The bright sunroom, overlooking scenic views of the backyard, offers the perfect retreat, while the expansive deck invites you to dine and unwind outdoors. The eat-in kitchen is true cooks dream, boasting quartz countertops, a gas stove, center island, pantry, and direct access to the garage for added convenience. Two storage sheds convey with the property, offering versatile space for hobbies, tools, or extra storage. Upstairs, discover a large bonus/flex room—perfect for a home office, guest suite, or playroom—plus a walk-in attic for all your storage needs. All bedrooms feature top-of-the-line new carpeting, adding a fresh and comfortable touch throughout. The private primary suite provides a serene escape, while the additional bedrooms are spacious and thoughtfully designed. A two-car garage completes the package, adding everyday convenience. This home is the perfect blend of comfort, functionality, and timeless charm.
- SubdivisionSaddlebrook
- Zip Code30052
- CityLoganville
- CountyWalton - GA
Location
- ElementaryYouth
- JuniorYouth
- HighWalnut Grove
Schools
- StatusActive
- MLS #7537259
- TypeResidential
MLS Data
- Bedrooms3
- Bathrooms2
- Bedroom DescriptionMaster on Main, Split Bedroom Plan
- RoomsBonus Room, Sun Room
- BasementCrawl Space
- FeaturesTray Ceiling(s), Walk-In Closet(s), Double Vanity
- KitchenStone Counters, Kitchen Island, Pantry, Eat-in Kitchen
- AppliancesGas Water Heater, Gas Range
- HVACCeiling Fan(s), Electric
- Fireplaces1
- Fireplace DescriptionFactory Built, Family Room
Interior Details
- StyleRanch
- ConstructionBrick Front, Vinyl Siding
- Built In1993
- StoriesArray
- ParkingGarage Door Opener, Garage, Garage Faces Front, Kitchen Level, Driveway
- FeaturesPrivate Yard
- UtilitiesCable Available, Natural Gas Available, Electricity Available
- SewerSeptic Tank
- Lot DescriptionCul-de-sac Lot, Back Yard, Level, Private
- Lot Dimensions4355
- Acres1.1
Exterior Details
Listing Provided Courtesy Of: Crye-Leike Realtors, Inc. 678-364-9843
Listings identified with the FMLS IDX logo come from FMLS and are held by brokerage firms other than the owner of
this website. The listing brokerage is identified in any listing details. Information is deemed reliable but is not
guaranteed. If you believe any FMLS listing contains material that infringes your copyrighted work please click here
to review our DMCA policy and learn how to submit a takedown request. © 2026 First Multiple Listing
Service, Inc.
This property information delivered from various sources that may include, but not be limited to, county records and the multiple listing service. Although the information is believed to be reliable, it is not warranted and you should not rely upon it without independent verification. Property information is subject to errors, omissions, changes, including price, or withdrawal without notice.
For issues regarding this website, please contact Eyesore at 678.692.8512.
Data Last updated on January 28, 2026 1:03pm


































