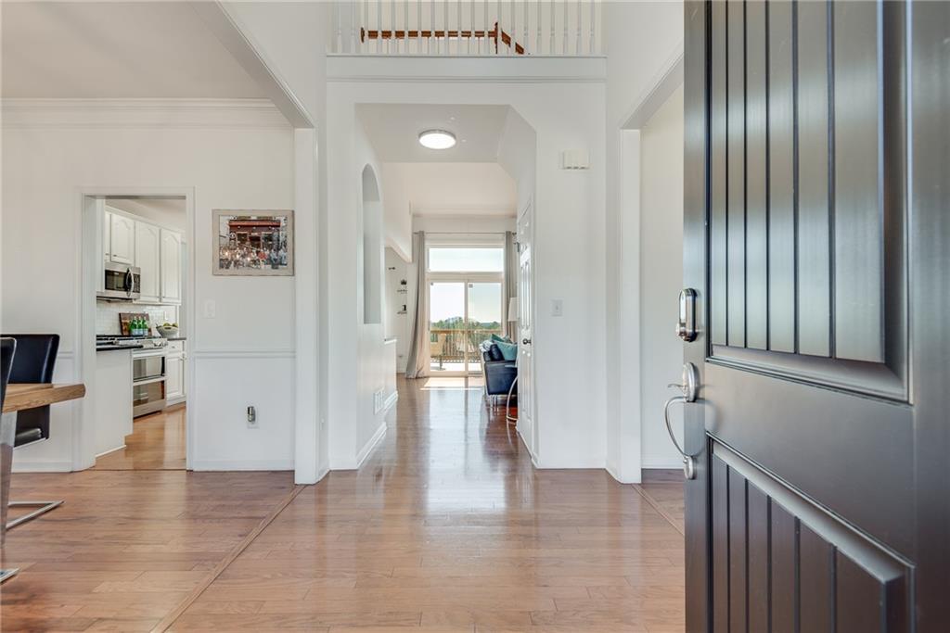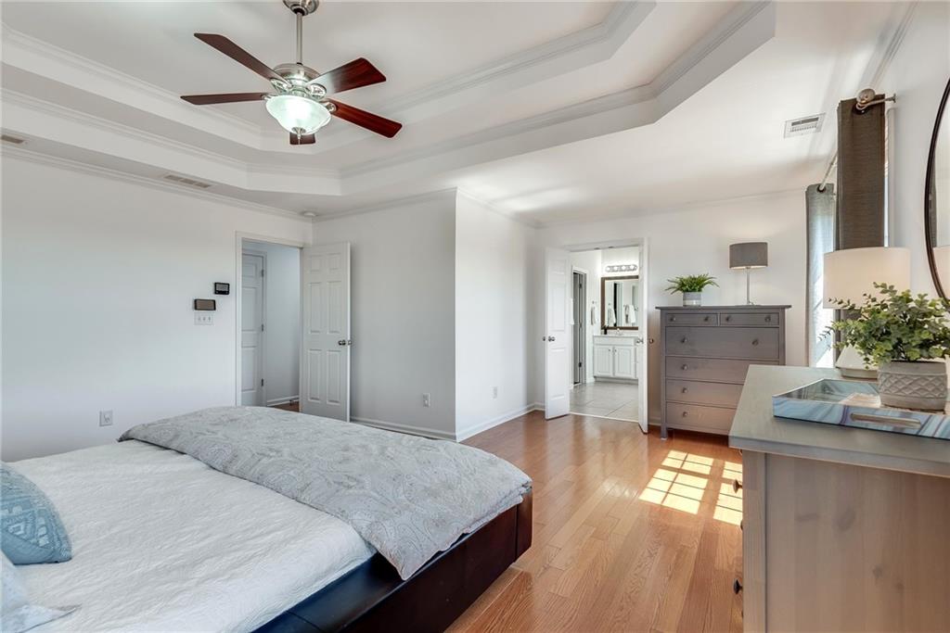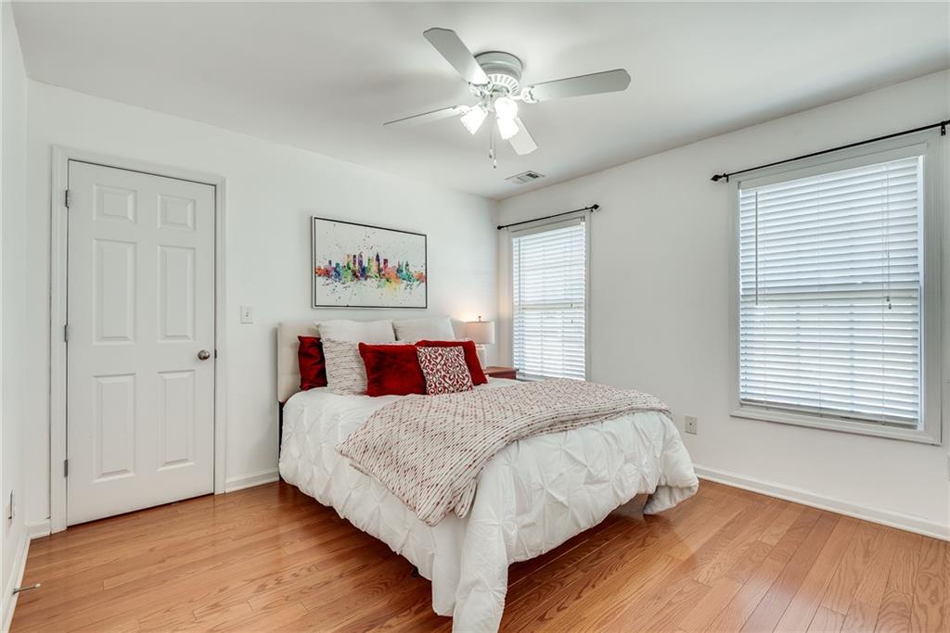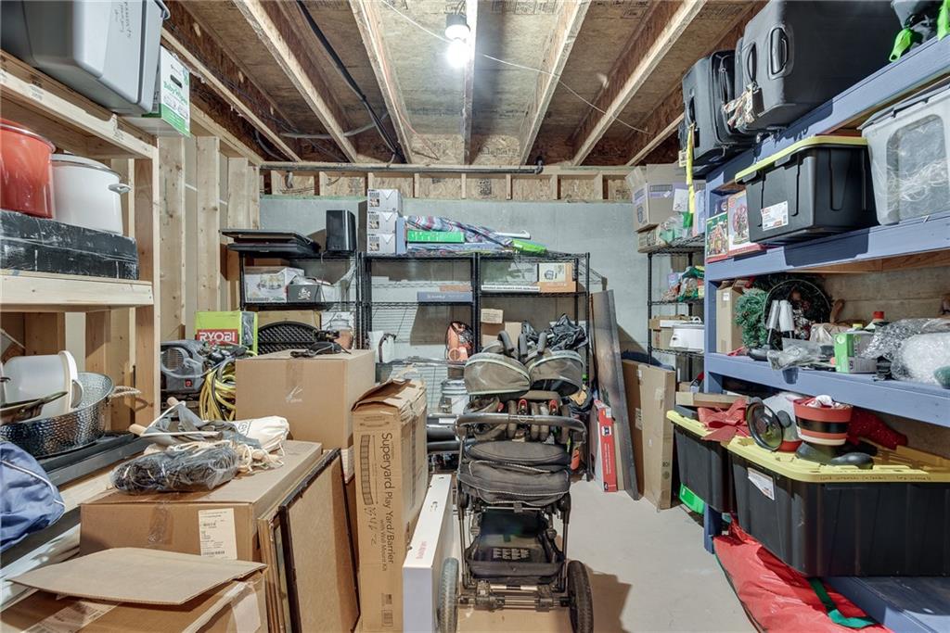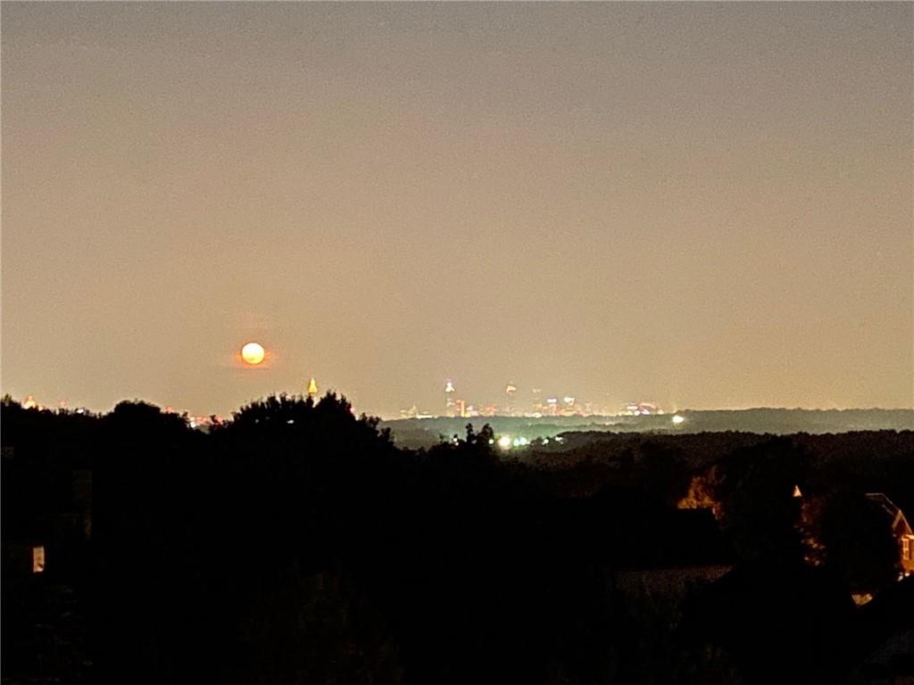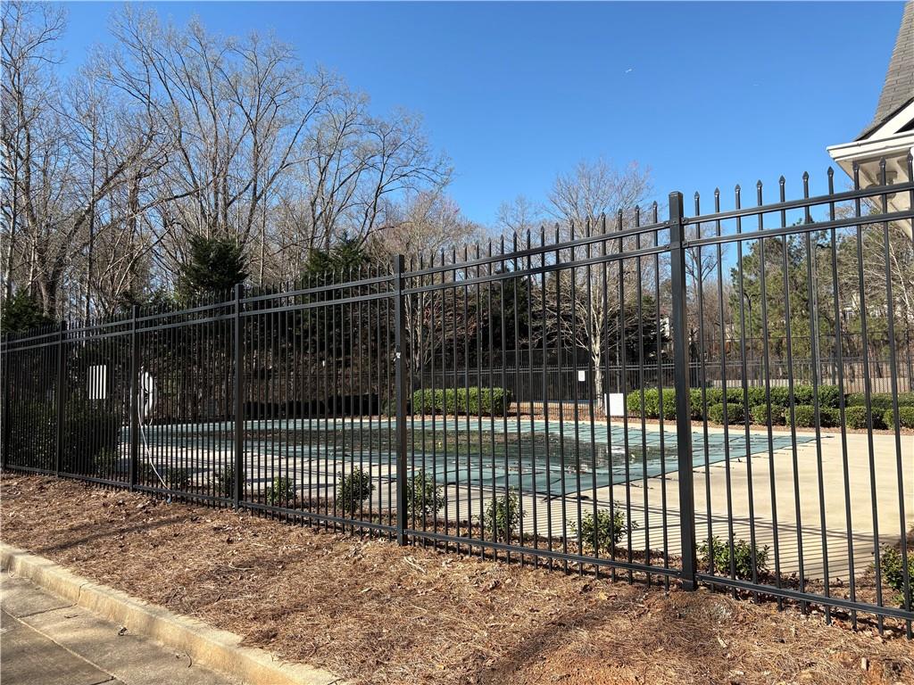5915 Vintage Oaks Pass
Mableton, GA 30126
$535,000
Welcome home to this amazing open concept property that offers breathtaking skyline views of the city and sits on the most desirable cul-de-sac in the entire neighborhood. This 6-bedroom, 4-bathroom residence offers a perfect blend of luxury, comfort, and functionality and is the definition of turnkey, featuring a NEWER roof, 3 NEWER high efficiency HVAC systems, hardwoods throughout the two main levels, a newly finished basement, custom shades in every room, and a tankless water heater, giving you peace of mind and worry-free living! As you make your way through the front door, you’re greeted by a grand foyer entrance with soaring ceilings, an office/formal living room/library to the right, and a spacious dining room to the left that’s large enough to seat 8 people. You will love cooking in the updated eat-in kitchen, which features granite counters, a breakfast bar, stainless steel appliances, tiled backsplash, and a large pantry with plenty of storage. The kitchen opens into the roomy fireside family room which contains vaulted ceilings, giving it an open and airy feeling. Rounding out the main floor is a large bedroom and full bathroom, perfect for guests or the in-law’s. The upper level is highlighted by an oversized primary suite, which contains a double tray ceiling, more picturesque views of the city, and a renovated ensuite bathroom equipped with double vanities, tiled walk-in shower, soaking tub, and huge walk-in closet. Finishing out the top floor are two additional spacious bedrooms and a jack & jill bathroom featuring a double vanity and a tub/shower combo. Make your way down to the recently finished daylight basement, which includes a state-of-the-art theatre (or multipurpose) room, a beautifully renovated bathroom with a tiled walk-in shower, two bedrooms, and two sizable unfinished storage spaces, perfect for entertaining friends or giving your guests their own private retreat. If you enjoy outdoor living space, then this is the home for you- it boasts an expansive deck with a charming pergola that’s perfect for grilling out, hosting friends & family, enjoying smores by the firepit, or soaking up some rays. In addition, the huge southward-facing deck overlooks Midtown & Downtown, providing views for days (enjoy the most beautiful sunrises and sunsets, as well as the stars at night). As if this house couldn’t get any better- there’s a screened-in patio off the terrace level that’s perfect for more entertaining space or when you want to relax and take a nap in the shade. The large, flat, fenced-in backyard is ideal for outdoor activities (cornhole anyone?) and features a garden shed for additional storage. Vinings Vintage is a very active and friendly swim-tennis community which is close to everything – great schools, shopping, dining, I-285, the city, and the airport. Don't miss the opportunity to own this exceptional property that combines modern amenities with timeless elegance. Schedule a viewing today and experience the lifestyle you've always dreamed of!
- SubdivisionVinings Vintage
- Zip Code30126
- CityMableton
- CountyCobb - GA
Location
- ElementaryClay-Harmony Leland
- JuniorBetty Gray
- HighPebblebrook
Schools
- StatusPending
- MLS #7537108
- TypeResidential
MLS Data
- Bedrooms6
- Bathrooms4
- Bedroom DescriptionOversized Master
- RoomsBasement, Library, Media Room, Office
- BasementDaylight, Exterior Entry, Finished, Full, Unfinished, Walk-Out Access
- FeaturesCathedral Ceiling(s), Crown Molding, Double Vanity, Entrance Foyer, Entrance Foyer 2 Story, High Ceilings 10 ft Main, Recessed Lighting, Tray Ceiling(s), Vaulted Ceiling(s), Walk-In Closet(s)
- KitchenBreakfast Bar, Breakfast Room, Cabinets White, Eat-in Kitchen, Pantry, Stone Counters, View to Family Room
- AppliancesDishwasher, Disposal, Gas Cooktop, Gas Oven/Range/Countertop, Gas Range, Microwave, Refrigerator, Tankless Water Heater
- HVACCeiling Fan(s), Central Air
- Fireplaces1
- Fireplace DescriptionFamily Room, Gas Starter, Great Room, Living Room
Interior Details
- StyleTraditional
- ConstructionBrick, Cement Siding, HardiPlank Type
- Built In2005
- StoriesArray
- ParkingDriveway, Garage, Garage Door Opener, Garage Faces Front, Kitchen Level, Level Driveway
- FeaturesGarden, Private Entrance, Private Yard, Storage
- ServicesClubhouse, Homeowners Association, Near Schools, Near Shopping, Pool, Sidewalks, Tennis Court(s)
- UtilitiesCable Available, Electricity Available, Natural Gas Available, Phone Available, Sewer Available, Underground Utilities, Water Available
- SewerPublic Sewer
- Lot DescriptionBack Yard, Cul-de-sac Lot, Front Yard, Landscaped, Level, Private
- Lot Dimensionsx
- Acres0.32
Exterior Details
Listing Provided Courtesy Of: Keller Williams Realty Chattahoochee North, LLC 678-578-2700
Listings identified with the FMLS IDX logo come from FMLS and are held by brokerage firms other than the owner of
this website. The listing brokerage is identified in any listing details. Information is deemed reliable but is not
guaranteed. If you believe any FMLS listing contains material that infringes your copyrighted work please click here
to review our DMCA policy and learn how to submit a takedown request. © 2025 First Multiple Listing
Service, Inc.
This property information delivered from various sources that may include, but not be limited to, county records and the multiple listing service. Although the information is believed to be reliable, it is not warranted and you should not rely upon it without independent verification. Property information is subject to errors, omissions, changes, including price, or withdrawal without notice.
For issues regarding this website, please contact Eyesore at 678.692.8512.
Data Last updated on December 9, 2025 4:03pm














