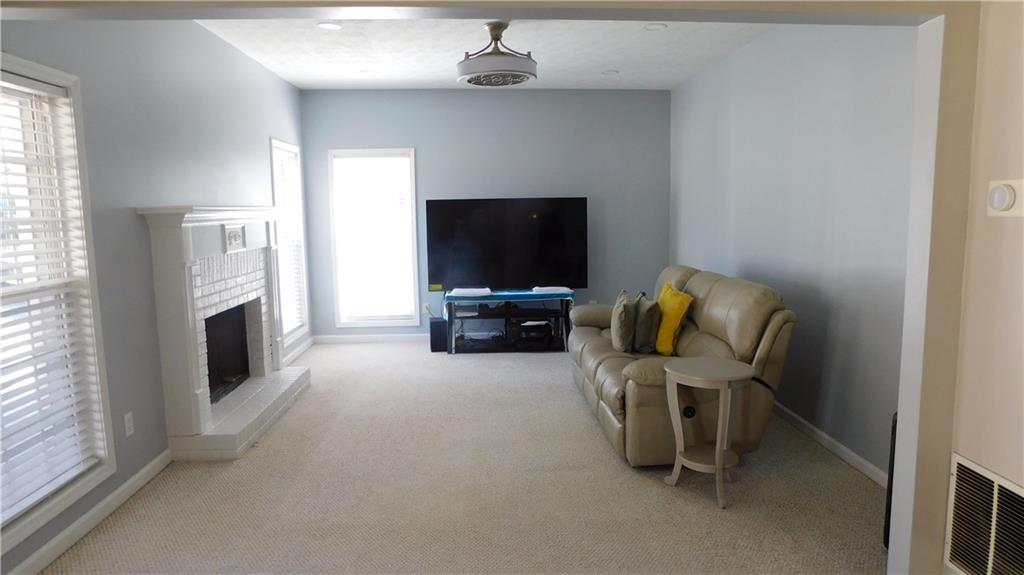4845 Dartford Drive
Powder Springs, GA 30127
$479,995
Discover your dream home in Southwind's Plantation! This beautifully refreshed 4-bedroom , 2.5 bathroom . This beauty is situated at the end of cul de sac street in a quiet upscale neighborhood in close in Powder Springs. Step inside to find updated interior paint, plus carpet upstairs, and hardwood floors in partof the the main level, setting the tone for a warm and inviting space. The sleek renovated kitchen boasts stainless steel appliances, stunning granite countertops, and a large pantry . Its open-concept layout flows seamlessly into the spacious living room, complete with a cozy built-in fireplace and access to the expansive covered back porch —perfect for entertaining or relaxing. The second floor hosts all four bedrooms. The primary suite is a true retreat, featuring a walk-in closet and a luxurious suite bathroom with dual sinks, a soaking tub, and a separate shower. Additional highlights include an attached 2-car garage and extra parking perfect for a boat or an RV . The LARGE workshop is perfect for small business owner. With its prime location, stylish updates and ample space, this home is a must-see! Schedule your tour today and experience the charm of Southwind Plantation living.
- SubdivisionSouthwinds Plantation
- Zip Code30127
- CityPowder Springs
- CountyCobb - GA
Location
- StatusActive
- MLS #7537026
- TypeResidential
MLS Data
- Bedrooms4
- Bathrooms2
- Half Baths1
- Bedroom DescriptionOversized Master, Roommate Floor Plan, Split Bedroom Plan
- RoomsDining Room, Family Room
- FeaturesCrown Molding, Disappearing Attic Stairs, Double Vanity, Entrance Foyer, Entrance Foyer 2 Story, Tray Ceiling(s), Walk-In Closet(s)
- KitchenBreakfast Bar, Cabinets Stain, Kitchen Island, Stone Counters, View to Family Room
- AppliancesDishwasher, Disposal, Gas Range, Gas Water Heater, Microwave, Refrigerator
- HVACCeiling Fan(s), Central Air
- Fireplaces1
- Fireplace DescriptionFactory Built, Family Room
Interior Details
- StyleTraditional
- ConstructionCement Siding
- Built In2001
- StoriesArray
- ParkingDriveway, Garage, Garage Door Opener, RV Access/Parking, Storage
- FeaturesBalcony, Garden, Private Yard, Storage
- ServicesHomeowners Association, Playground, Pool, Sidewalks
- UtilitiesCable Available, Electricity Available, Natural Gas Available, Phone Available, Sewer Available
- SewerPublic Sewer
- Lot DescriptionBack Yard, Cul-de-sac Lot, Front Yard, Landscaped, Level
- Acres0.479
Exterior Details
Listing Provided Courtesy Of: Chapman Hall Professionals 678-730-0080
Listings identified with the FMLS IDX logo come from FMLS and are held by brokerage firms other than the owner of
this website. The listing brokerage is identified in any listing details. Information is deemed reliable but is not
guaranteed. If you believe any FMLS listing contains material that infringes your copyrighted work please click here
to review our DMCA policy and learn how to submit a takedown request. © 2025 First Multiple Listing
Service, Inc.
This property information delivered from various sources that may include, but not be limited to, county records and the multiple listing service. Although the information is believed to be reliable, it is not warranted and you should not rely upon it without independent verification. Property information is subject to errors, omissions, changes, including price, or withdrawal without notice.
For issues regarding this website, please contact Eyesore at 678.692.8512.
Data Last updated on June 8, 2025 12:22pm











































