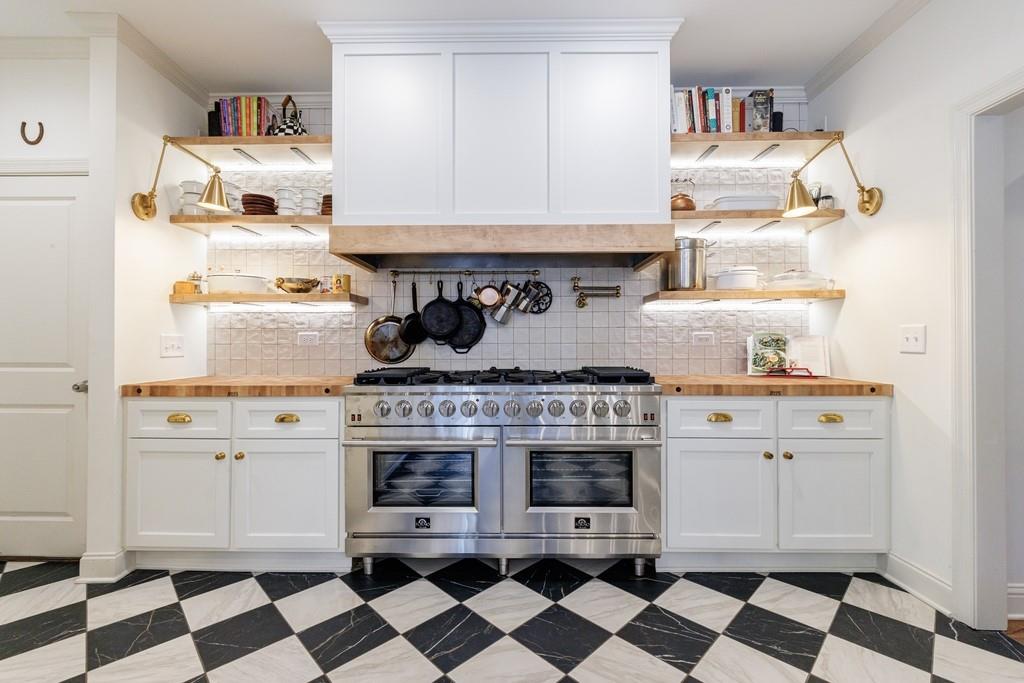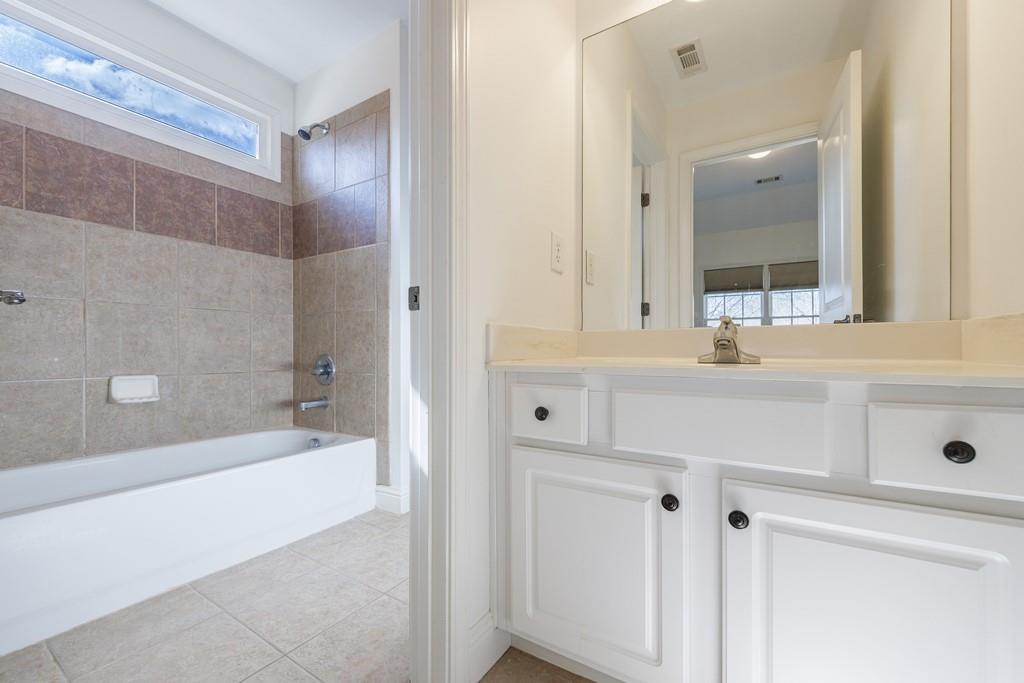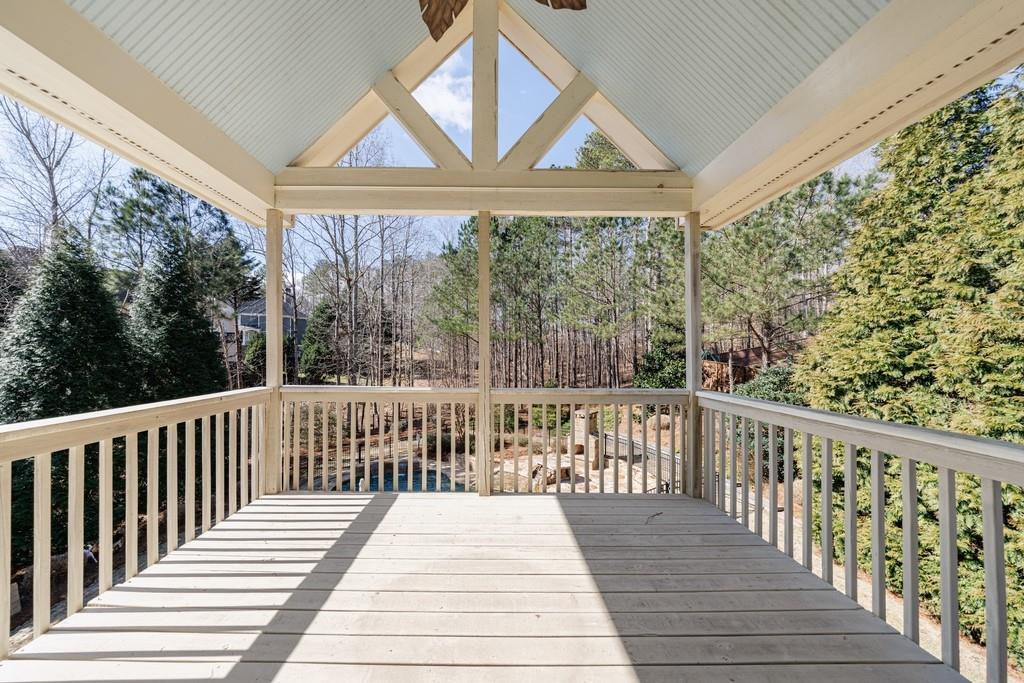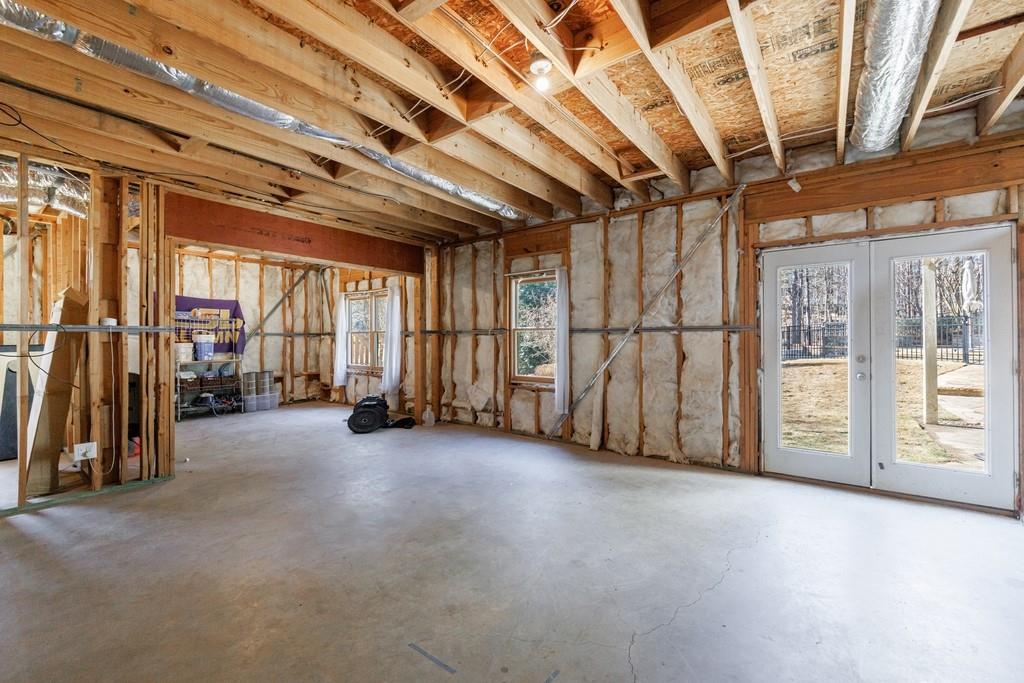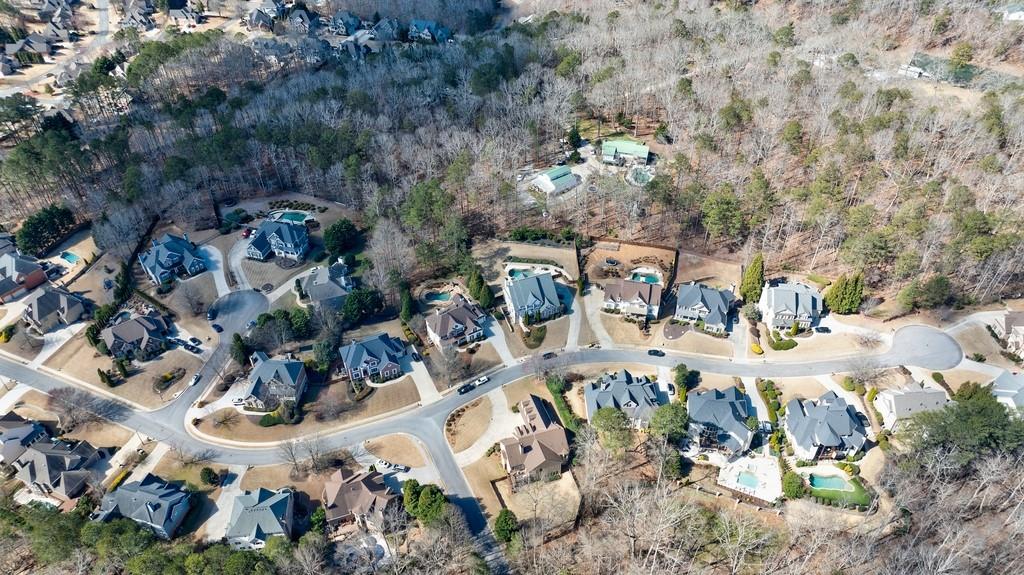4978 Millwood Drive
Canton, GA 30114
$895,000
Stunning Bridgemill home, a true Entertainer's Oasis. This home offers one of Bridgemills finest backyards including a first class, custom-built stone decked pebble tech pool with southern exposure and a wood burning fireplace. Newer roof and HVAC. Great outdoor space including twin decks off the kitchen and owner's suite. Beautiful details and finishes throughout, along with a recently completed chef's kitchen. Quartzite counters, farmhouse sink, Boos block counters on either side of gas range for food prep, custom designed storage, walk-in pantry, make this kitchen a dream. Light and bright, this home offers a first floor bedroom and full bath, second level Owner's suite with sitting area, private fireplace and deck. Two wood-burning fireplaces (family room and pool deck) and 2 gas fireplaces add elegance and coziness. Approximately 1700 unfinished square feet in daylight, walk-out basement for additional living space, framed and stubbed for a bath. Bridgemill Athletic Club has several levels of membership available. Golf course, aquatic center, fitness center, 28 tennis courts, pickleball, playground. Close to downtown Canton and Woodstock, Lake Allatoona. Easy access to I-575
- SubdivisionBridgemill
- Zip Code30114
- CityCanton
- CountyCherokee - GA
Location
- ElementaryLiberty - Cherokee
- JuniorFreedom - Cherokee
- HighCherokee
Schools
- StatusPending
- MLS #7536876
- TypeResidential
MLS Data
- Bedrooms5
- Bathrooms4
- Bedroom DescriptionOversized Master, Sitting Room
- RoomsBasement, Bonus Room, Great Room - 2 Story
- BasementBath/Stubbed, Daylight, Exterior Entry, Interior Entry, Unfinished, Walk-Out Access
- FeaturesBookcases, Coffered Ceiling(s), Crown Molding, Double Vanity, Entrance Foyer 2 Story, High Speed Internet, Recessed Lighting, Tray Ceiling(s), Walk-In Closet(s)
- KitchenBreakfast Bar, Keeping Room, Kitchen Island, Other Surface Counters, Pantry, Stone Counters, View to Family Room
- AppliancesDishwasher, Double Oven, Dryer, Gas Range, Range Hood, Refrigerator, Self Cleaning Oven, Washer
- HVACCeiling Fan(s), Central Air, Zoned
- Fireplaces4
- Fireplace DescriptionFamily Room, Gas Starter, Keeping Room, Master Bedroom, Outside, Stone
Interior Details
- StyleTraditional
- ConstructionCement Siding, Stone
- Built In2005
- StoriesArray
- PoolHeated, In Ground, Waterfall
- ParkingAttached, Garage, Garage Door Opener
- FeaturesBalcony, Private Yard
- ServicesClubhouse, Fitness Center, Homeowners Association, Near Shopping, Near Trails/Greenway, Pickleball, Playground, Pool, Sidewalks, Street Lights, Tennis Court(s)
- UtilitiesCable Available, Electricity Available, Sewer Available, Underground Utilities, Water Available
- SewerPublic Sewer
- Lot DescriptionBack Yard, Cul-de-sac Lot, Front Yard, Landscaped, Private
- Lot Dimensionsx
- Acres0.62
Exterior Details
Listing Provided Courtesy Of: Dorsey Alston Realtors 404-352-2010
Listings identified with the FMLS IDX logo come from FMLS and are held by brokerage firms other than the owner of
this website. The listing brokerage is identified in any listing details. Information is deemed reliable but is not
guaranteed. If you believe any FMLS listing contains material that infringes your copyrighted work please click here
to review our DMCA policy and learn how to submit a takedown request. © 2025 First Multiple Listing
Service, Inc.
This property information delivered from various sources that may include, but not be limited to, county records and the multiple listing service. Although the information is believed to be reliable, it is not warranted and you should not rely upon it without independent verification. Property information is subject to errors, omissions, changes, including price, or withdrawal without notice.
For issues regarding this website, please contact Eyesore at 678.692.8512.
Data Last updated on April 17, 2025 5:38am
























