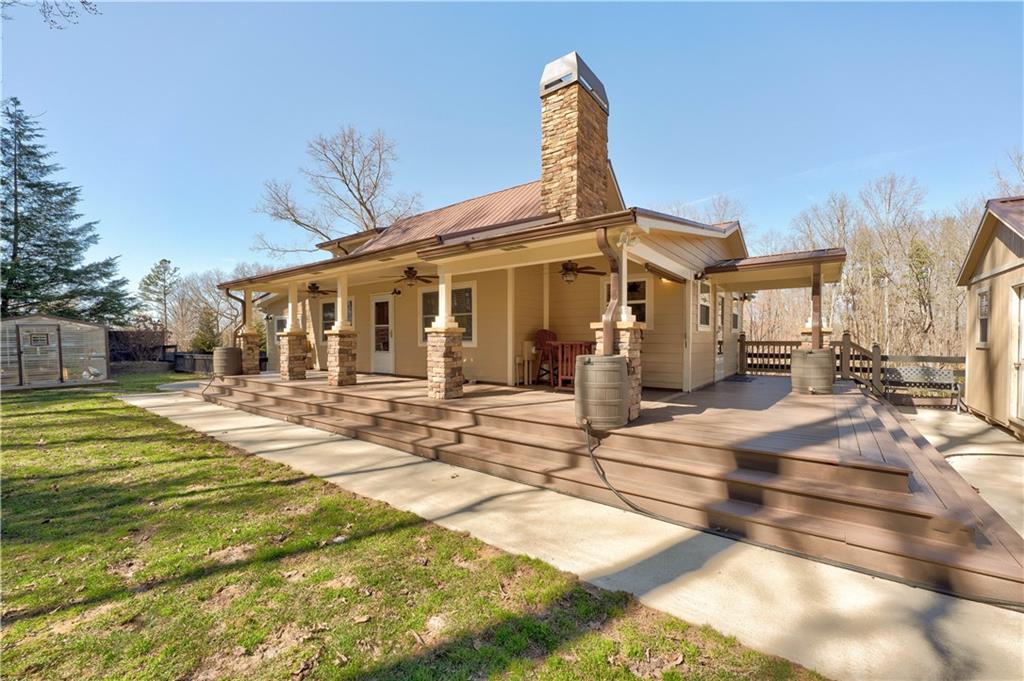59 Treetop Lane
Blairsville, GA 30512
$515,000
This beautifully remodeled Craftsman-style home has been upgraded with every attention to detail that you could dream of. The home features stunning new solid wood floors, tongue and groove wood ceilings, and custom cabinetry through out. The chef's kitchen boasts a gas Dacor commercial-grade stainless stove, with warming drawer, granite countertops, expansive kitchen island , and a wood-burning fireplace. The master bedroom is conveniently located on the main floor, while a loft bedroom with a private mountain view balcony and half bath offer additional space. Step into the cozy great room featuring a stacked stone wood fireplace, full wet bar, wine cooler, and custom-built glass front cabinets. A mudroom and spacious laundry area with tons of custom cabinets and copper farm sink. The finished basement includes an office, bedroom, sitting area, second laundry hookup, and a full bath, with a separate entrance to a covered terrace-level patio. Outbuildings , and there are 4 of them, offer versatility as a man cave, she shed, workout room, or storage space. The property also includes a dog kennel, an oversized multi car detached garage with an RV size door, and a beautifully landscaped yard with full fencing. Lets not forget the climate controlled greenhouse and water recapture system for the gardeners dreams. There are apple and pear trees that produce countless amounts of fruit. Enjoy the privacy at the end of the road, with easy access to town. The remodel was done down to the studs, including barn doors, new doors, plumbing, electrical, siding, metal roof, windows, AC, USB outlets, and custom lighting throughout the home in 2016 . It's truly an artist delight. Wonderfully maintained and truly one of a kind unique home.
- SubdivisionGrandview Acres
- Zip Code30512
- CityBlairsville
- CountyUnion - GA
Location
- ElementaryUnion County
- JuniorUnion County
- HighUnion County
Schools
- StatusPending
- MLS #7536789
- TypeResidential
MLS Data
- Bedrooms3
- Bathrooms2
- Half Baths1
- Bedroom DescriptionMaster on Main, Sitting Room
- RoomsBonus Room, Family Room, Loft
- BasementExterior Entry, Finished, Finished Bath, Interior Entry, Walk-Out Access
- FeaturesBeamed Ceilings, High Ceilings 10 ft Main, High Speed Internet, Recessed Lighting, Vaulted Ceiling(s), Wet Bar
- KitchenBreakfast Bar, Cabinets Other, Eat-in Kitchen, Kitchen Island, Pantry, Stone Counters
- AppliancesDishwasher, Gas Range, Microwave, Refrigerator
- HVACCeiling Fan(s), Central Air, Electric
- Fireplaces2
- Fireplace DescriptionGreat Room, Keeping Room
Interior Details
- StyleCraftsman
- ConstructionCement Siding, Stone
- Built In1993
- StoriesArray
- ParkingCovered, Detached, Driveway, Garage, Level Driveway
- FeaturesBalcony, Garden, Private Entrance, Rain Barrel/Cistern(s), Storage
- UtilitiesCable Available, Electricity Available, Water Available
- SewerSeptic Tank
- Lot DescriptionLandscaped, Level
- Lot Dimensionsx
- Acres0.67
Exterior Details
Listing Provided Courtesy Of: Berkshire Hathaway HomeServices Georgia Properties 770-421-8600
Listings identified with the FMLS IDX logo come from FMLS and are held by brokerage firms other than the owner of
this website. The listing brokerage is identified in any listing details. Information is deemed reliable but is not
guaranteed. If you believe any FMLS listing contains material that infringes your copyrighted work please click here
to review our DMCA policy and learn how to submit a takedown request. © 2025 First Multiple Listing
Service, Inc.
This property information delivered from various sources that may include, but not be limited to, county records and the multiple listing service. Although the information is believed to be reliable, it is not warranted and you should not rely upon it without independent verification. Property information is subject to errors, omissions, changes, including price, or withdrawal without notice.
For issues regarding this website, please contact Eyesore at 678.692.8512.
Data Last updated on April 21, 2025 5:49am




































