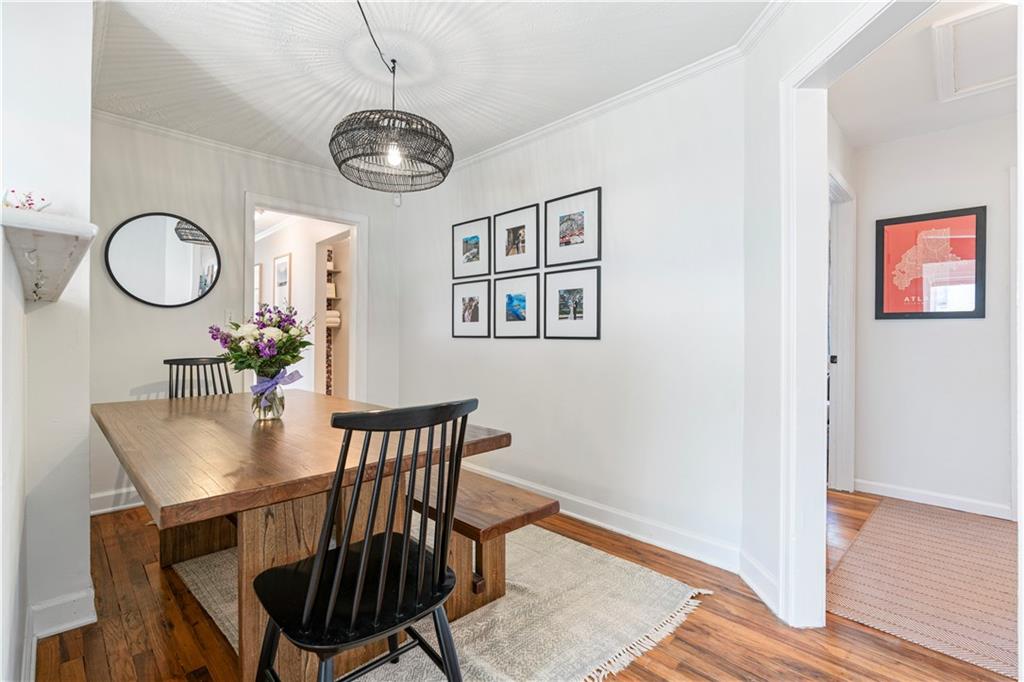1060 Mclinden Avenue SE
Smyrna, GA 30080
$549,000
This charming home only LOOKS like a tiny bungalow, but it's almost 2000sqft with 4 bedrooms and three FULL baths! Original Hardwood Floors & Large Fenced Backyard in the Heart of Smyrna! BRAND NEW ROOF!!! Welcome home to this beautifully updated bungalow, offering nearly 2,000 sqft of stylish living space with a desirable split floorplan in one of Smyrna’s most sought-after locations! Nestled on a quiet street, this home is just a short walk to shops, restaurants, parks, Smyrna Market Village, and Village Green—putting everything you love right at your fingertips. Step inside to discover gorgeous original hardwood floors, thoughtfully preserved to maintain the home's charm while seamlessly blending with modern updates. The inviting living spaces flow effortlessly into a stunning entertainment kitchen, designed for hosting with ample counter space, modern appliances, and a convenient exterior door leading to the backyard—perfect for indoor-outdoor gatherings. The split floorplan offers flexibility, ideal for multi-generational living, guests, or a private home office. Back room is plumbed for kitchenette or wet bar. Easy to add an ADU or studio apt. Each updated bathroom boasts stylish finishes, ensuring both comfort and sophistication. Step outside and fall in love with the spacious fenced backyard, featuring raised box gardens—ideal for growing your own fresh herbs and vegetables. Whether you're entertaining, relaxing, or enjoying the outdoors, this private oasis offers endless possibilities. With easy access to The Battery and the Atlanta Braves Stadium, you can bike or take a quick, 10 min drive to enjoy world-class dining, shopping, and entertainment. Plus, no HOA and quick access to major highways, downtown Atlanta (20 min), and the airport (30 min) make this home as convenient as it is charming. Don’t miss this rare opportunity to own a move-in-ready bungalow with charm, modern updates, and an incredible location! Schedule your showing today!
- SubdivisionSmyrna Heights
- Zip Code30080
- CitySmyrna
- CountyCobb - GA
Location
- StatusActive
- MLS #7536781
- TypeResidential
MLS Data
- Bedrooms4
- Bathrooms3
- Bedroom DescriptionMaster on Main, Roommate Floor Plan, Split Bedroom Plan
- RoomsBonus Room, Den, Laundry, Office
- BasementCrawl Space
- KitchenBreakfast Bar, Keeping Room, Pantry, Stone Counters
- AppliancesDishwasher, Disposal, Electric Range, Electric Water Heater, Refrigerator
- HVACCeiling Fan(s), Central Air
- Fireplaces1
- Fireplace DescriptionGas Starter, Other Room, Raised Hearth, Stone
Interior Details
- StyleBungalow
- ConstructionVinyl Siding
- Built In1952
- StoriesArray
- ParkingLevel Driveway, Parking Pad
- FeaturesGarden, Private Entrance, Private Yard, Storage
- ServicesCurbs, Near Schools, Near Shopping, Park
- UtilitiesCable Available, Electricity Available, Sewer Available, Water Available
- SewerPublic Sewer
- Lot DescriptionBack Yard, Cleared, Level, Private
- Lot Dimensionsx
- Acres0.275
Exterior Details
Listing Provided Courtesy Of: Fathom Realty GA, LLC 888-455-6040
Listings identified with the FMLS IDX logo come from FMLS and are held by brokerage firms other than the owner of
this website. The listing brokerage is identified in any listing details. Information is deemed reliable but is not
guaranteed. If you believe any FMLS listing contains material that infringes your copyrighted work please click here
to review our DMCA policy and learn how to submit a takedown request. © 2025 First Multiple Listing
Service, Inc.
This property information delivered from various sources that may include, but not be limited to, county records and the multiple listing service. Although the information is believed to be reliable, it is not warranted and you should not rely upon it without independent verification. Property information is subject to errors, omissions, changes, including price, or withdrawal without notice.
For issues regarding this website, please contact Eyesore at 678.692.8512.
Data Last updated on October 14, 2025 2:43pm































