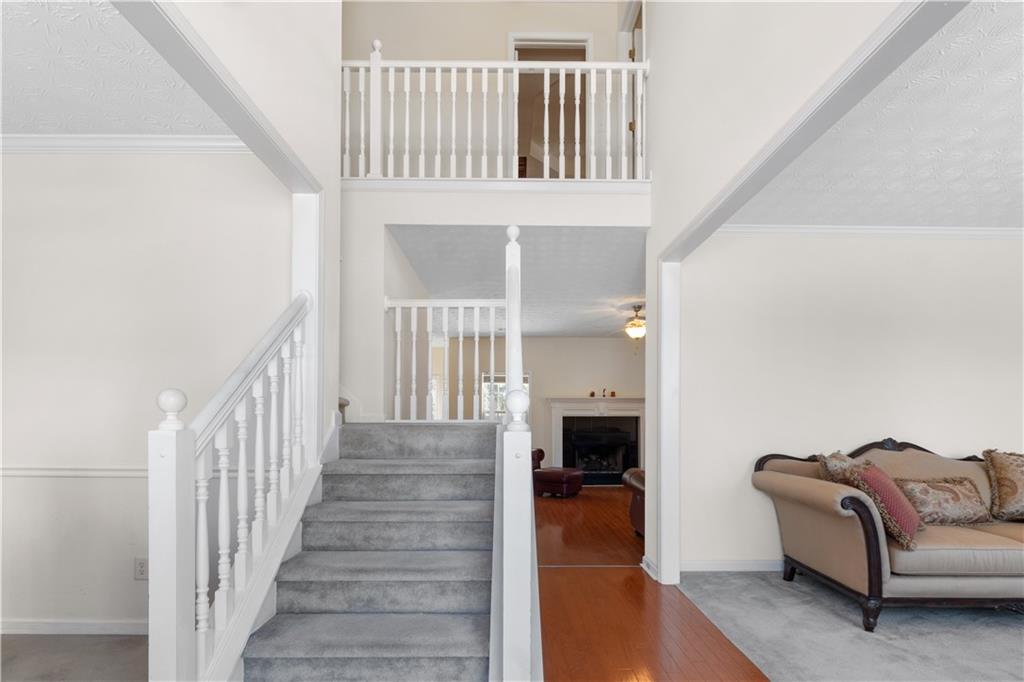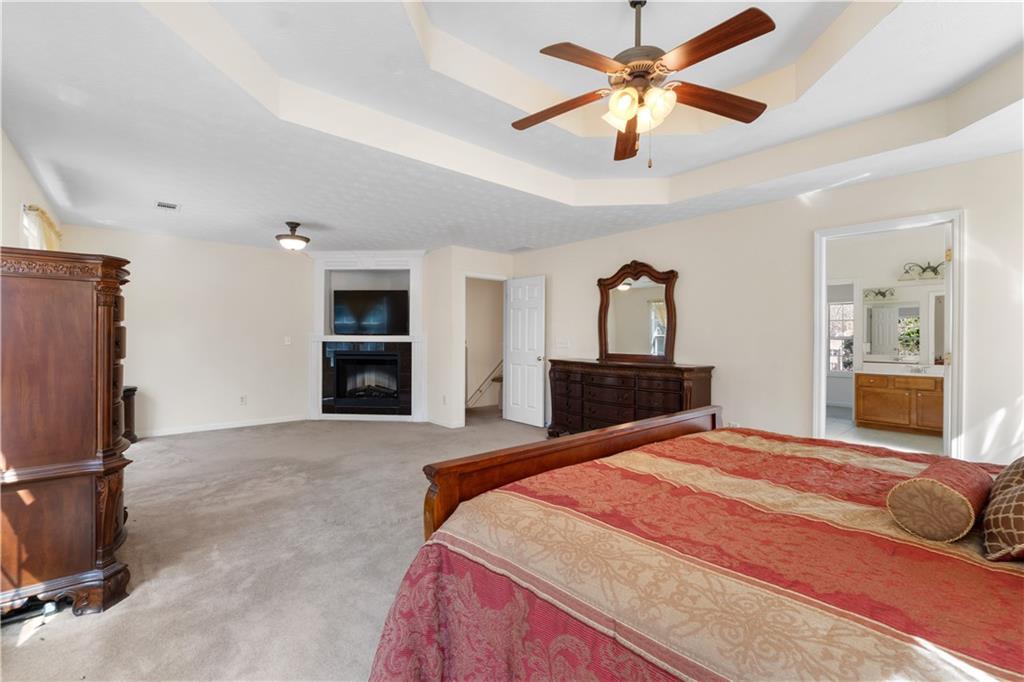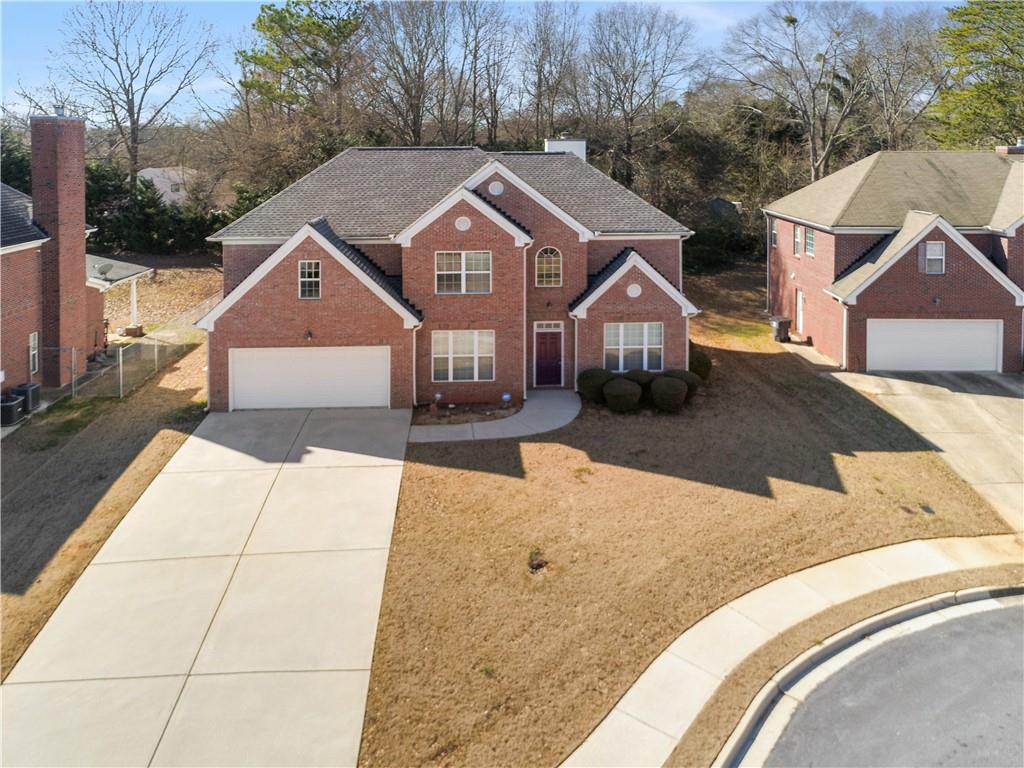8584 Tara Place Drive
Jonesboro, GA 30236
$345,000
You will not believe everything that you will get at this price. Let's start with the fact that this home has had only 1 owner and when you see it you will know that it was loved and well taken care of. A very unique feature about this subdivision is there are only 31 homes in the entire subdivision. And for those looking for a home with no HOA, here is your chance. In this 4 bedroom total electric brick front home with over 2500 square feet, you will enter into a 2 story foyer, with a dining room on your left and the sitting room on your right, as you continue to move forward touring the home you will be enter into the family room with a fireplace and a view into the kitchen. In that large oversized kitchen you will find a complete LG stainless steel appliance package. Wait until you see the oversized owner suite with a 2nd fireplace, a double shower, oversized double vanities and a soaking tub. Oh my, I forgot to mention the front loading washer and dryer. Located minutes to the grocery stores, hospital, interstates and restaurants. Approximately 20 minutes to the airport and 30 minutes to downtown Atlanta. The home comes with a home warranty and qualifies for 100% financing!!!!!!!
- SubdivisionTara Place
- Zip Code30236
- CityJonesboro
- CountyClayton - GA
Location
- ElementaryArnold
- JuniorM.D. Roberts
- HighJonesboro
Schools
- StatusPending
- MLS #7536614
- TypeResidential
MLS Data
- Bedrooms4
- Bathrooms2
- Half Baths1
- Bedroom DescriptionOversized Master
- RoomsDen, Dining Room, Family Room, Kitchen, Laundry, Living Room, Master Bathroom, Master Bedroom, Office
- FeaturesCrown Molding, Entrance Foyer 2 Story, High Ceilings 10 ft Main, High Ceilings 10 ft Upper, High Speed Internet, Recessed Lighting, Walk-In Closet(s)
- KitchenCabinets Stain, Eat-in Kitchen, Pantry, Solid Surface Counters, View to Family Room
- AppliancesDishwasher, Dryer, Electric Range, Electric Water Heater, Microwave, Refrigerator, Self Cleaning Oven, Washer
- HVACCeiling Fan(s), Central Air, Electric, Multi Units
- Fireplaces2
- Fireplace DescriptionElectric, Factory Built, Family Room, Master Bedroom
Interior Details
- StyleTraditional
- ConstructionBrick Front, HardiPlank Type
- Built In2006
- StoriesArray
- ParkingAttached, Driveway, Garage, Garage Faces Front, Kitchen Level
- FeaturesRain Gutters
- ServicesNear Schools, Near Shopping, Park, Playground, Sidewalks, Street Lights
- UtilitiesCable Available, Electricity Available, Sewer Available, Underground Utilities, Water Available
- SewerPublic Sewer
- Lot DescriptionBack Yard, Front Yard, Level, Sloped
- Acres0.229
Exterior Details
Listing Provided Courtesy Of: Keller WIlliams Atlanta Classic 404-564-9500
Listings identified with the FMLS IDX logo come from FMLS and are held by brokerage firms other than the owner of
this website. The listing brokerage is identified in any listing details. Information is deemed reliable but is not
guaranteed. If you believe any FMLS listing contains material that infringes your copyrighted work please click here
to review our DMCA policy and learn how to submit a takedown request. © 2025 First Multiple Listing
Service, Inc.
This property information delivered from various sources that may include, but not be limited to, county records and the multiple listing service. Although the information is believed to be reliable, it is not warranted and you should not rely upon it without independent verification. Property information is subject to errors, omissions, changes, including price, or withdrawal without notice.
For issues regarding this website, please contact Eyesore at 678.692.8512.
Data Last updated on April 18, 2025 2:33pm





























