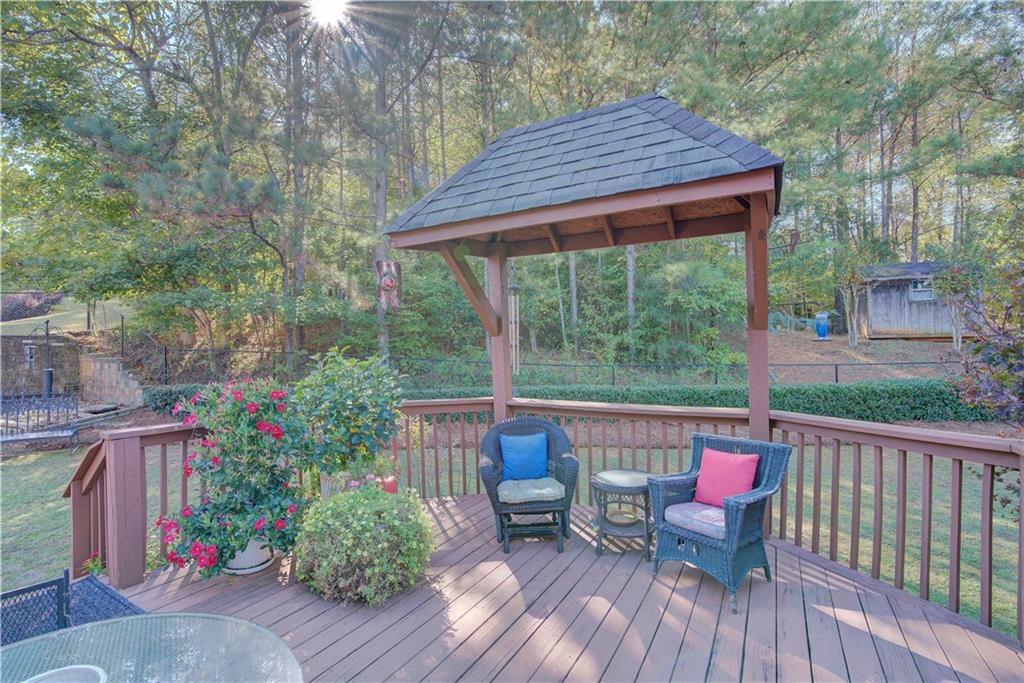10 S Ivy Ridge Rd SE
Rome, GA 30161
$595,000
Terrific 4-sided brick home in Maplewood East subdivision--located on always popular S. Ivy Ridge Rd. The MAIN FLOOR includes a two-story foyer...a great room with gas fireplace and double height, vaulted ceiling...separate dining room...wonderful renovated (Billy Crawford!) eat-in kitchen with loads of counter space and gorgeous blue cabinets...den/office...laundry room...half bath...and a primary suite including a bedroom with gas fireplace and triple tray ceiling plus a renovated (Billy Crawford) bath with large, zero-entry shower. UPSTAIRS, which is accessed by stairs from the great room, are 3 additional bedrooms and 2 baths as well as an incredibly convenient paneled storage room. The OUTDOOR SPACE includes a large wrap-around deck that opens from both the kitchen and primary bedroom...a level, fenced yard and an out building. There are tall ceilings on the main floor, plantation shutters, crown moldings and hardwood floors (on both the main and upper levels), two HVAC systems (one for each floor) and the ROOF & GUTTERS are only 3 years old. An attached GARAGE has parking for 2 cars. This is a nice, meticulously maintained home in a great subdivision that's just a short drive from downtown shopping, restaurants, recreation and medical facilities. Maplewood East has a mandatory association fee of $250/year which includes upkeep of the subdivision entrance. An additional...optional...fee of $150 (for $400/year total) includes membership in the neighborhood swim/tennis club.
- SubdivisionMaplewood East
- Zip Code30161
- CityRome
- CountyFloyd - GA
Location
- StatusActive
- MLS #7536527
- TypeResidential
MLS Data
- Bedrooms4
- Bathrooms3
- Half Baths1
- Bedroom DescriptionMaster on Main, Split Bedroom Plan
- RoomsOffice
- BasementCrawl Space, Exterior Entry
- FeaturesDouble Vanity, Entrance Foyer 2 Story, High Ceilings 9 ft Lower, Tray Ceiling(s), Vaulted Ceiling(s), Walk-In Closet(s)
- KitchenCabinets Other, Eat-in Kitchen, Kitchen Island, Pantry Walk-In, Stone Counters
- AppliancesDishwasher, Disposal, Gas Range, Gas Water Heater, Microwave, Refrigerator
- HVACCeiling Fan(s), Central Air, Dual, Electric
- Fireplaces2
- Fireplace DescriptionGas Log, Great Room, Master Bedroom
Interior Details
- StyleTraditional
- ConstructionBrick 4 Sides
- Built In2003
- StoriesArray
- ParkingAttached, Driveway, Garage, Garage Door Opener, Garage Faces Side, Kitchen Level, Level Driveway
- FeaturesPrivate Entrance, Private Yard, Storage
- ServicesClubhouse, Curbs, Homeowners Association, Pool, Street Lights, Tennis Court(s)
- UtilitiesCable Available, Electricity Available, Natural Gas Available, Phone Available, Sewer Available, Underground Utilities, Water Available
- SewerPublic Sewer
- Lot DescriptionBack Yard, Front Yard, Landscaped, Level, Private, Sloped
Exterior Details
Listing Provided Courtesy Of: Hardy Realty and Development Company 706-291-4321
Listings identified with the FMLS IDX logo come from FMLS and are held by brokerage firms other than the owner of
this website. The listing brokerage is identified in any listing details. Information is deemed reliable but is not
guaranteed. If you believe any FMLS listing contains material that infringes your copyrighted work please click here
to review our DMCA policy and learn how to submit a takedown request. © 2025 First Multiple Listing
Service, Inc.
This property information delivered from various sources that may include, but not be limited to, county records and the multiple listing service. Although the information is believed to be reliable, it is not warranted and you should not rely upon it without independent verification. Property information is subject to errors, omissions, changes, including price, or withdrawal without notice.
For issues regarding this website, please contact Eyesore at 678.692.8512.
Data Last updated on April 5, 2025 12:33pm












































