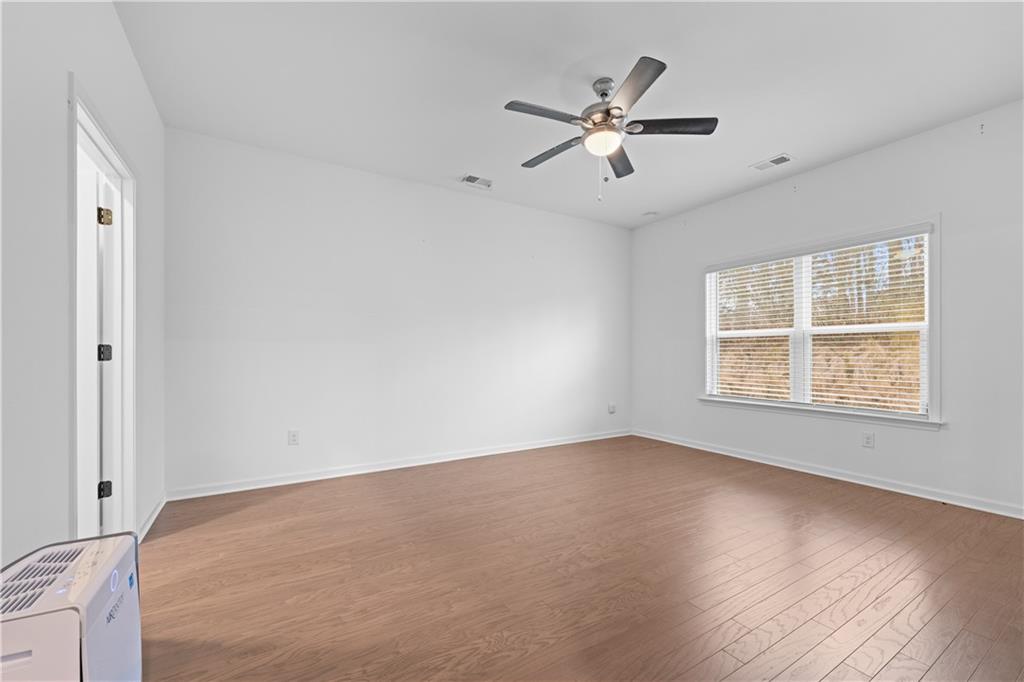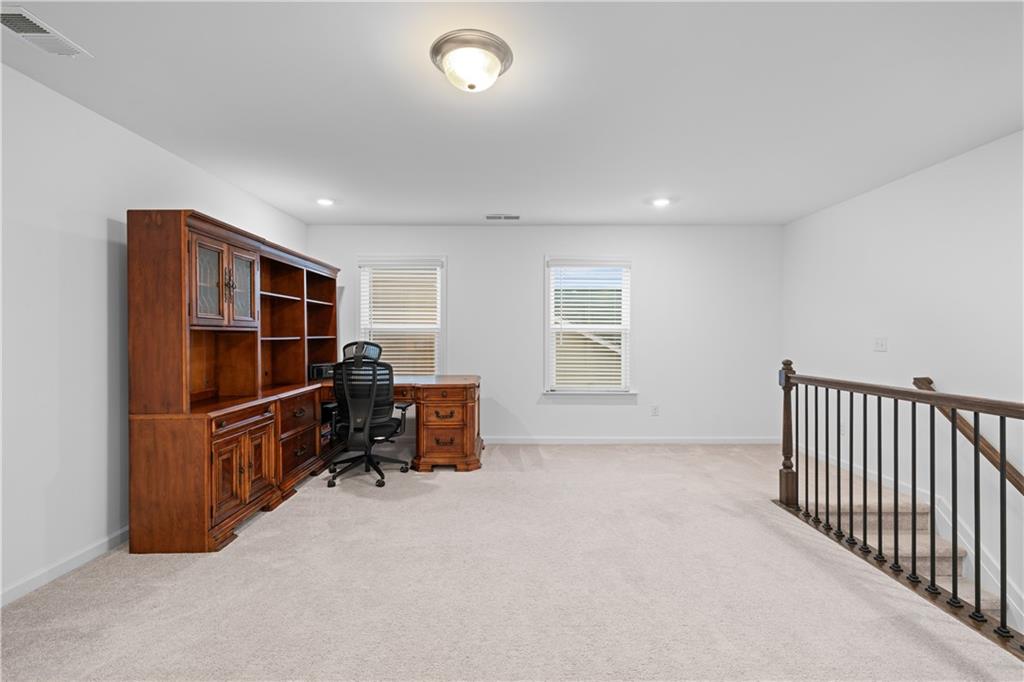5650 Bergeson Way
Cumming, GA 30028
$565,000
Experience wellness living in this immaculate Craftsman one and a half story home with 3 bedrooms and 3 full bathrooms in the beautiful Ashton Woods community. Step into a sanctuary of health and tranquility as you explore the master suite with an updated bathroom boasting a large shower, a guest bedroom with easy access to a second full bathroom, and a spacious laundry room all on the main level. Upstairs, discover a spacious loft, a third full bedroom, and a third full bathroom. This luxury neighborhood amenities including a community pool, lighted tennis courts, and a playground. Situated on a level lot with a front porch and a rear covered porch overlooking a private backyard that backs up to a wooded HOA area, find solace in the serenity of nature with no neighbors in sight. The bright open floor plan invites in natural light, featuring a dining room/flex area, a gorgeous kitchen with quartz countertops and stainless steel appliances, a kitchen island with a breakfast bar, and a family room with a gas fireplace. Enhanced with interior decorator design colors and upgraded lighting, this home exudes charm and elegance. Embrace a holistic lifestyle with the whole house water filtration system and under-sink RO water filter, Additionally, enjoy the benefits of the whole house April air Dehumidifier, promoting a healthier indoor environment. Conveniently located with easy access to GA-400, shopping, and restaurants, this home also offers proximity to Matt Community Park, where a 3.2-mile walking trail, an enticing playground, and a picnic pavilion await your wellness journey. Don't miss this opportunity to live in a space that nurtures both your body and soul.
- SubdivisionBrookview
- Zip Code30028
- CityCumming
- CountyForsyth - GA
Location
- ElementaryMatt
- JuniorLiberty - Forsyth
- HighNorth Forsyth
Schools
- StatusActive
- MLS #7536430
- TypeResidential
MLS Data
- Bedrooms3
- Bathrooms3
- Bedroom DescriptionMaster on Main, Sitting Room
- RoomsBonus Room, Game Room
- FeaturesCoffered Ceiling(s), Disappearing Attic Stairs, Double Vanity, Entrance Foyer
- KitchenBreakfast Bar, Cabinets White
- AppliancesDishwasher, Disposal
- HVACCeiling Fan(s), Central Air
- Fireplaces1
- Fireplace DescriptionElectric
Interior Details
- StyleCraftsman
- ConstructionBrick Front
- Built In2020
- StoriesArray
- ParkingGarage
- FeaturesAwning(s), Private Yard
- ServicesHomeowners Association, Pool, Sidewalks, Street Lights, Tennis Court(s)
- UtilitiesCable Available, Electricity Available, Sewer Available, Underground Utilities
- SewerPublic Sewer
- Lot DescriptionBack Yard
- Lot Dimensionsx
- Acres0.21
Exterior Details
Listing Provided Courtesy Of: Chapman Hall Realtors 404-252-9500
Listings identified with the FMLS IDX logo come from FMLS and are held by brokerage firms other than the owner of
this website. The listing brokerage is identified in any listing details. Information is deemed reliable but is not
guaranteed. If you believe any FMLS listing contains material that infringes your copyrighted work please click here
to review our DMCA policy and learn how to submit a takedown request. © 2025 First Multiple Listing
Service, Inc.
This property information delivered from various sources that may include, but not be limited to, county records and the multiple listing service. Although the information is believed to be reliable, it is not warranted and you should not rely upon it without independent verification. Property information is subject to errors, omissions, changes, including price, or withdrawal without notice.
For issues regarding this website, please contact Eyesore at 678.692.8512.
Data Last updated on April 19, 2025 9:42am



































