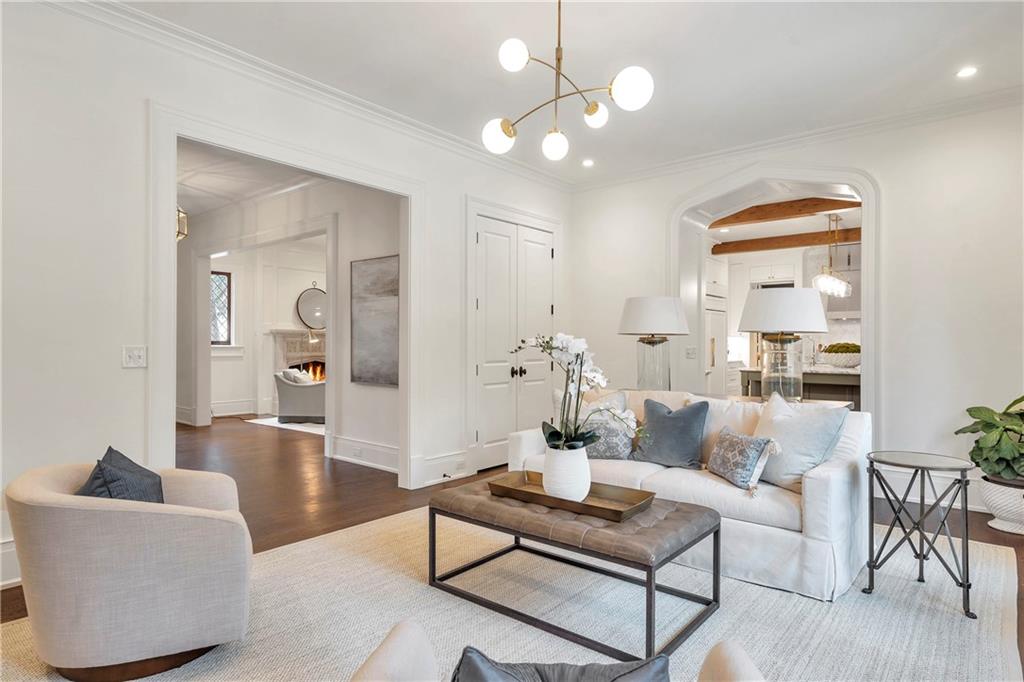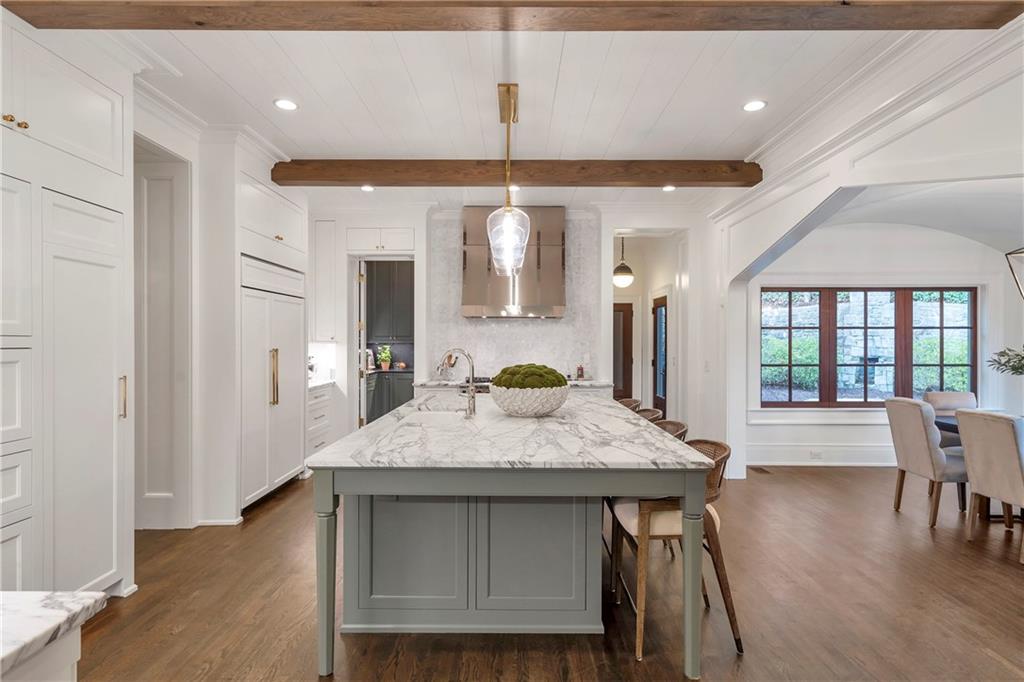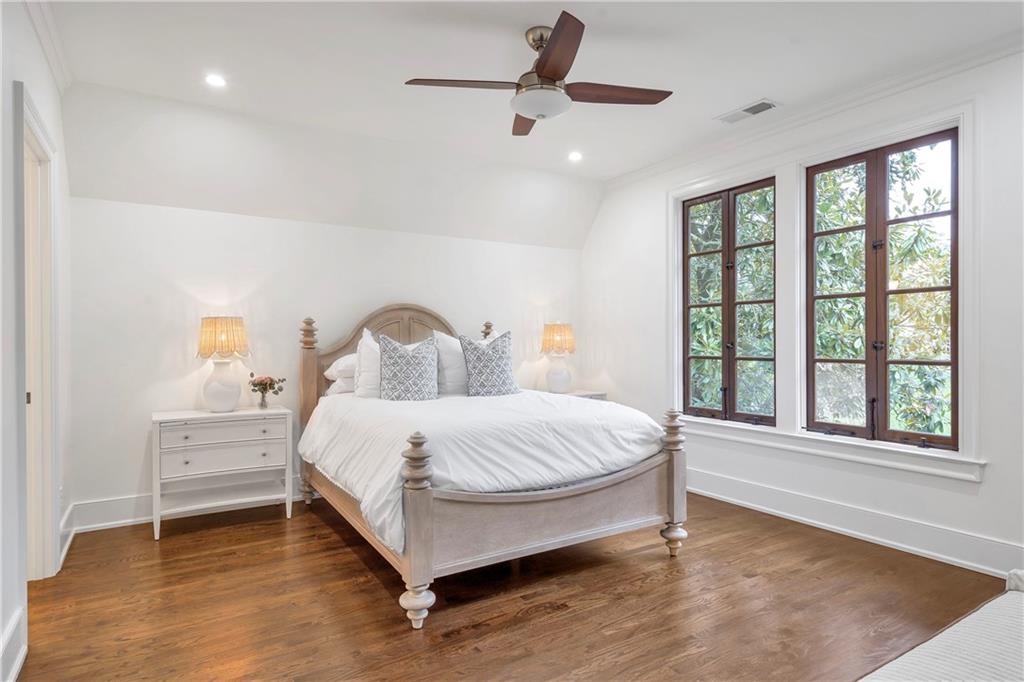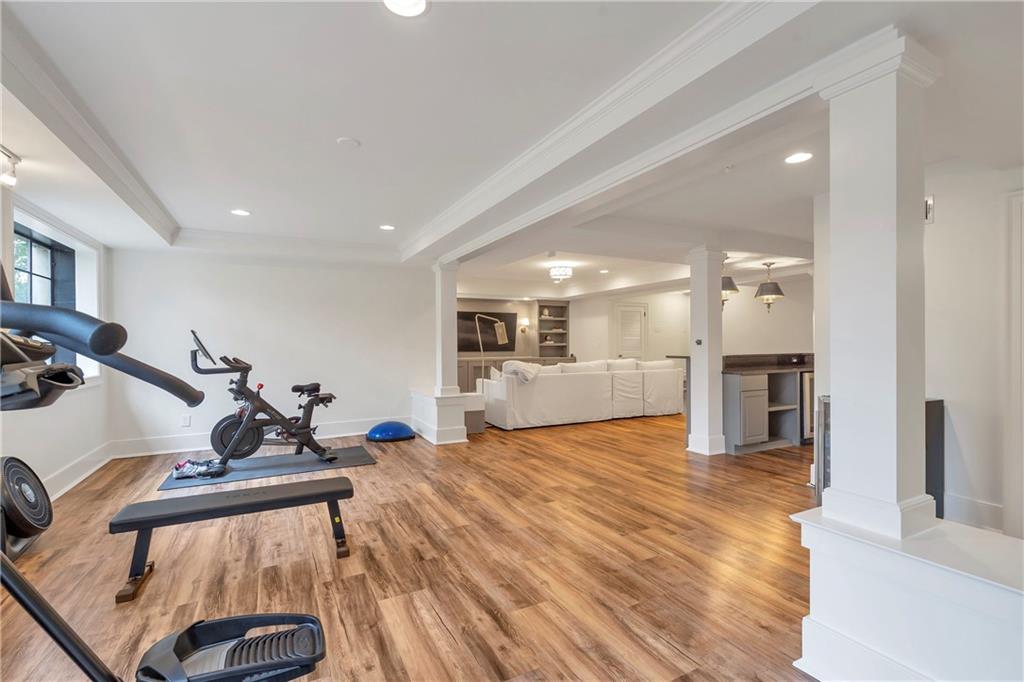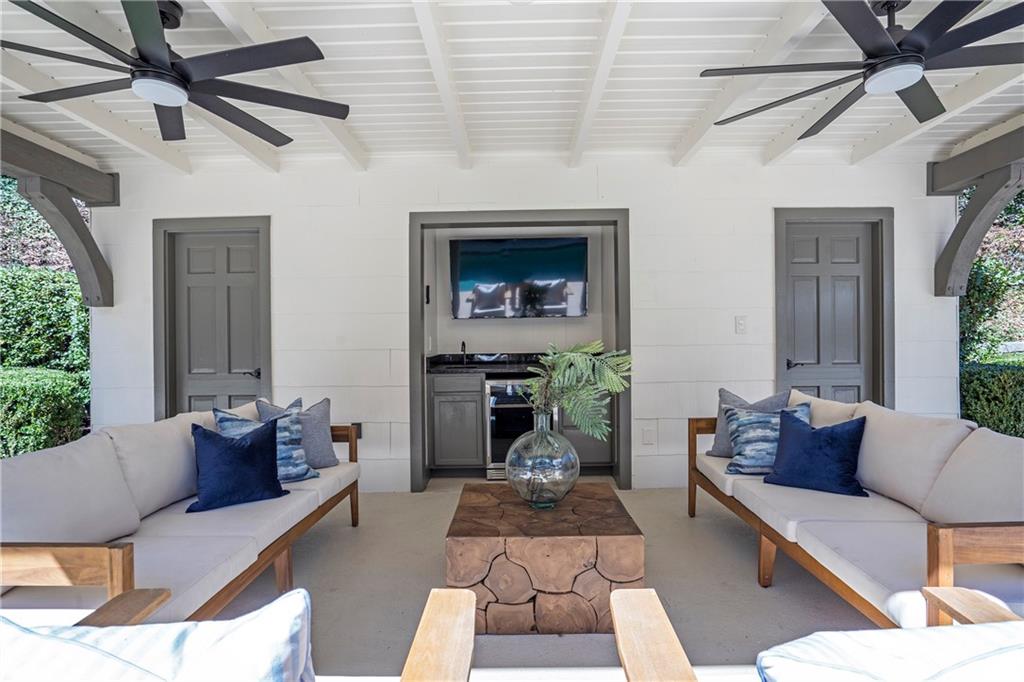333 Pineland Road NW
Atlanta, GA 30342
$3,750,000
This stunning home offers the perfect blend of elegance and modern comfort, located in the highly sought-after Tuxedo Park neighborhood, just steps away from Chastain Park. As you step inside, you'll be greeted by a formal fireside living room that sets the tone for the sophisticated design. The spacious family room opens directly to the pool, creating a seamless transition between indoor and outdoor living. A wood-paneled office provides the ideal space for work or study, while the updated kitchen is a chef's dream, overlooking a sunlit dining area. The kitchen boasts top-of-the-line features, including a Sub-Zero wine fridge, and is complemented by a brand-new scullery with Miele appliances. The primary suite is conveniently located on the main level, offering a serene retreat with spacious his and hers closets and a luxurious bathroom featuring a double vanity and an oversized shower. A bonus room in the primary suite provides endless possibilities – perfect for a study or an additional walk-in closet. The main level is completed by a secondary bedroom with its own en suite bathroom. Upstairs, you will find two spacious bedrooms that share a bath. Additionally, there is a large unfinished space upstairs that offers the potential for additional bedrooms or living areas. The terrace level of the home is an entertainer’s paradise, featuring a gym, a wet bar, a lounge area, a bedroom and a full bathroom. Outside you will find a private, walkout backyard, that overlooks the pool and pool cabana, complete with two full bathrooms and a covered entertaining space. This home also features a two-car garage, a one-car covered spot, and ample parking space. With an updated home security panel, a new HVAC servicing the main level, and a FluorideMaster water filtration system, this home offers modern luxury and convenience in a prime location.
- SubdivisionTuxedo Park
- Zip Code30342
- CityAtlanta
- CountyFulton - GA
Location
- ElementaryJackson - Atlanta
- JuniorWillis A. Sutton
- HighNorth Atlanta
Schools
- StatusPending
- MLS #7536374
- TypeResidential
MLS Data
- Bedrooms5
- Bathrooms4
- Half Baths1
- Bedroom DescriptionMaster on Main
- RoomsBasement, Office
- BasementDaylight, Exterior Entry, Finished, Finished Bath, Interior Entry
- FeaturesCrown Molding, Double Vanity, Entrance Foyer, High Ceilings 10 ft Main, High Ceilings 10 ft Upper, His and Hers Closets, Walk-In Closet(s)
- KitchenKitchen Island, Pantry Walk-In, Second Kitchen, Stone Counters, View to Family Room
- AppliancesDishwasher, Disposal, Dryer, Gas Range, Microwave, Range Hood, Refrigerator, Washer
- HVACCeiling Fan(s), Central Air, Electric
- Fireplaces1
- Fireplace DescriptionLiving Room
Interior Details
- StyleFrench Provincial
- ConstructionStucco
- Built In2010
- StoriesArray
- PoolIn Ground, Private
- ParkingCarport, Garage
- FeaturesPrivate Yard
- ServicesGolf, Near Schools, Near Shopping, Near Trails/Greenway, Park, Playground, Pool, Restaurant, Sidewalks, Tennis Court(s)
- UtilitiesElectricity Available, Natural Gas Available, Sewer Available, Water Available
- SewerPublic Sewer
- Lot DescriptionBack Yard, Front Yard, Landscaped, Level, Private
- Lot Dimensionsx
- Acres1.0533
Exterior Details
Listing Provided Courtesy Of: Atlanta Fine Homes Sotheby's International 404-237-5000
Listings identified with the FMLS IDX logo come from FMLS and are held by brokerage firms other than the owner of
this website. The listing brokerage is identified in any listing details. Information is deemed reliable but is not
guaranteed. If you believe any FMLS listing contains material that infringes your copyrighted work please click here
to review our DMCA policy and learn how to submit a takedown request. © 2025 First Multiple Listing
Service, Inc.
This property information delivered from various sources that may include, but not be limited to, county records and the multiple listing service. Although the information is believed to be reliable, it is not warranted and you should not rely upon it without independent verification. Property information is subject to errors, omissions, changes, including price, or withdrawal without notice.
For issues regarding this website, please contact Eyesore at 678.692.8512.
Data Last updated on April 15, 2025 7:57pm











