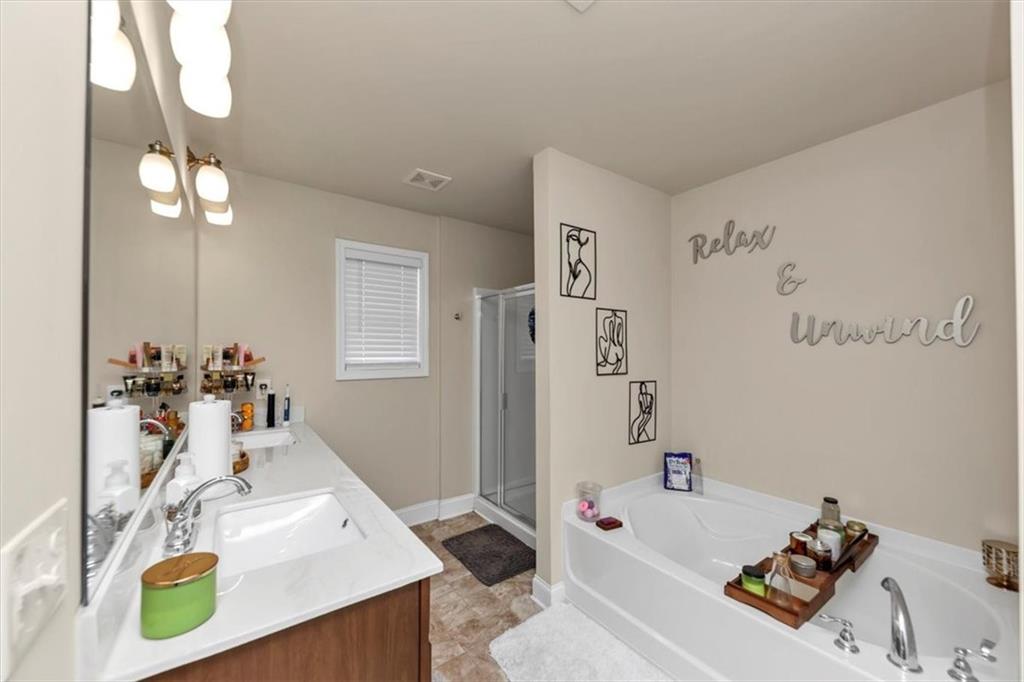4250 Linworth Boulevard
Austell, GA 30106
$2,500
Welcome to 4250 Linworth Blvd, a beautifully designed 4-bedroom, 2.5-bathroom home offering 2,196 square feet of well-planned living space conveniently located in the heart of Austell. Whether you're looking for room to grow or simply need more space to spread out, this home has it all! As you enter, you’re greeted by a large, open-concept living area that is perfect for both entertaining and everyday family living. The spacious living room features plenty of natural light and flows seamlessly into the dining area, creating a welcoming atmosphere for meals and gatherings. The well-equipped kitchen is a chef's dream with plenty of cabinetry, modern appliances, and ample counter space for meal prep and entertaining. Upstairs, you'll find four generously-sized bedrooms, each offering plenty of closet space and a relaxing retreat. The large master suite is a standout feature, complete with its own private bathroom, a luxurious soaking tub, a separate shower, and dual vanities for added convenience. The additional 3 bedrooms provide flexibility for family, guests, or a home office setup. For those who prefer a move-in ready experience, the home is available fully furnished for $2,950 per month Enjoy the great outdoors with a private fenced in backyard that’s perfect for gardening, entertaining, or simply relaxing. —perfect for BBQs, gardening, or simply enjoying some quiet time. The home is nestled in a peaceful, family-oriented neighborhood while being just minutes away from local parks, schools, shopping, dining, and major highways for an easy commute to surrounding areas. Schedule your tour today to see everything 4250 Linworth Blvd has to offer and make it your next home!
- SubdivisionAnderson Park
- Zip Code30106
- CityAustell
- CountyCobb - GA
Location
- ElementarySanders
- JuniorGarrett
- HighSouth Cobb
Schools
- StatusActive
- MLS #7536339
- TypeRental
MLS Data
- Bedrooms4
- Bathrooms2
- Half Baths1
- RoomsAttic
- FeaturesCrown Molding, High Ceilings 9 ft Lower, Vaulted Ceiling(s), Walk-In Closet(s)
- KitchenBreakfast Bar, Cabinets Stain, Eat-in Kitchen, Pantry, View to Family Room
- AppliancesDishwasher, Disposal, Gas Range, Gas Water Heater
- HVACCeiling Fan(s), Central Air, Electric
- Fireplaces1
- Fireplace DescriptionGas Log, Gas Starter, Living Room
Interior Details
- StyleTraditional
- ConstructionBrick Front, Cement Siding
- Built In2018
- StoriesArray
- ParkingGarage, Garage Door Opener, Garage Faces Front
- FeaturesRain Gutters
- ServicesCurbs, Near Public Transport, Near Schools, Near Shopping, Near Trails/Greenway, Sidewalks
- UtilitiesCable Available, Electricity Available, Natural Gas Available, Phone Available, Sewer Available, Water Available
- Lot DescriptionBack Yard, Front Yard, Landscaped, Level
- Lot Dimensionsx
- Acres0.13
Exterior Details
Listing Provided Courtesy Of: Coldwell Banker Realty 770-429-0600
Listings identified with the FMLS IDX logo come from FMLS and are held by brokerage firms other than the owner of
this website. The listing brokerage is identified in any listing details. Information is deemed reliable but is not
guaranteed. If you believe any FMLS listing contains material that infringes your copyrighted work please click here
to review our DMCA policy and learn how to submit a takedown request. © 2026 First Multiple Listing
Service, Inc.
This property information delivered from various sources that may include, but not be limited to, county records and the multiple listing service. Although the information is believed to be reliable, it is not warranted and you should not rely upon it without independent verification. Property information is subject to errors, omissions, changes, including price, or withdrawal without notice.
For issues regarding this website, please contact Eyesore at 678.692.8512.
Data Last updated on January 28, 2026 1:03pm










































