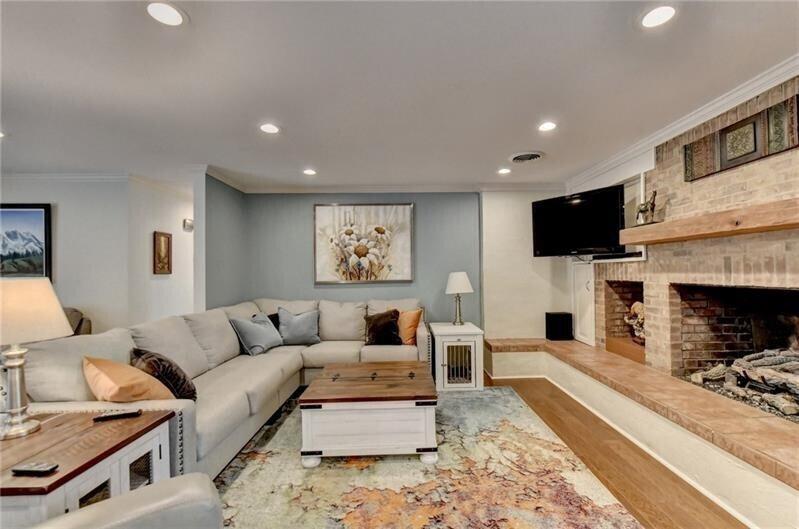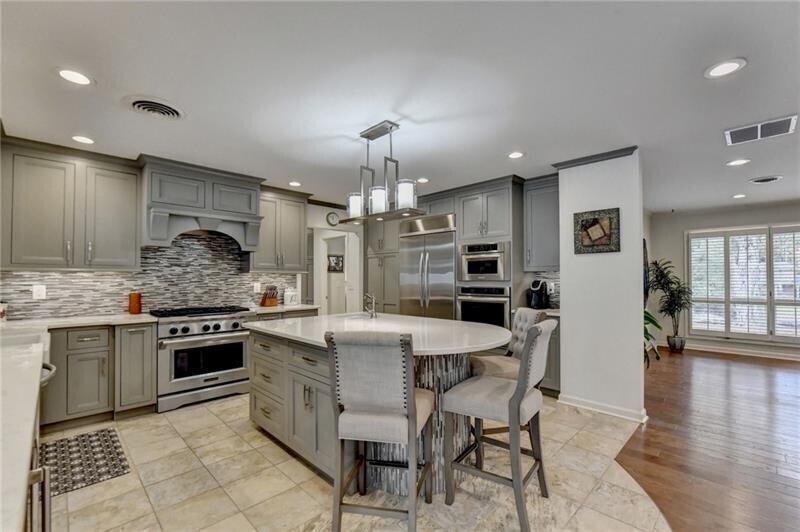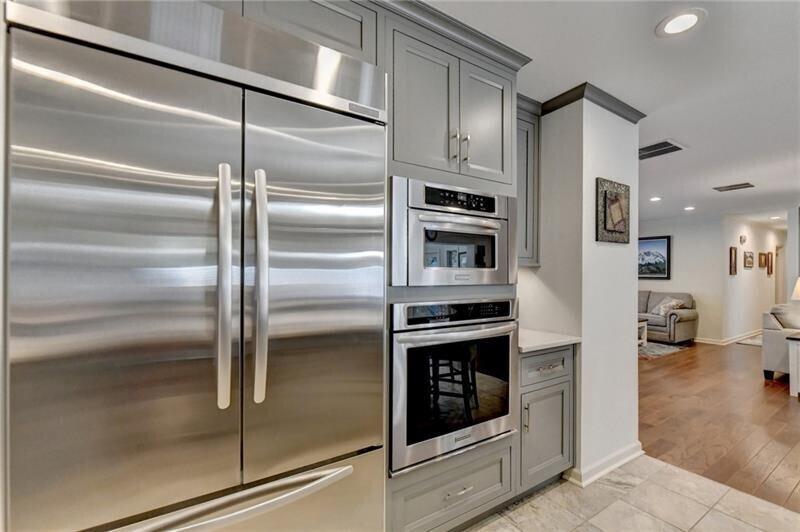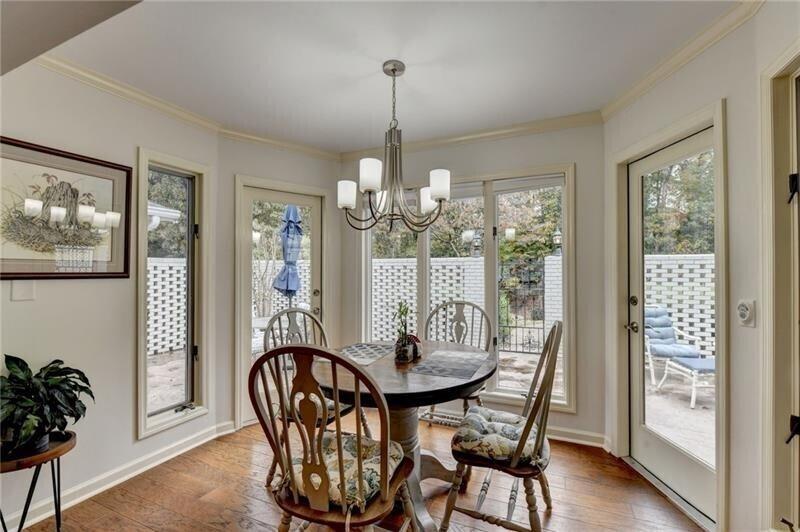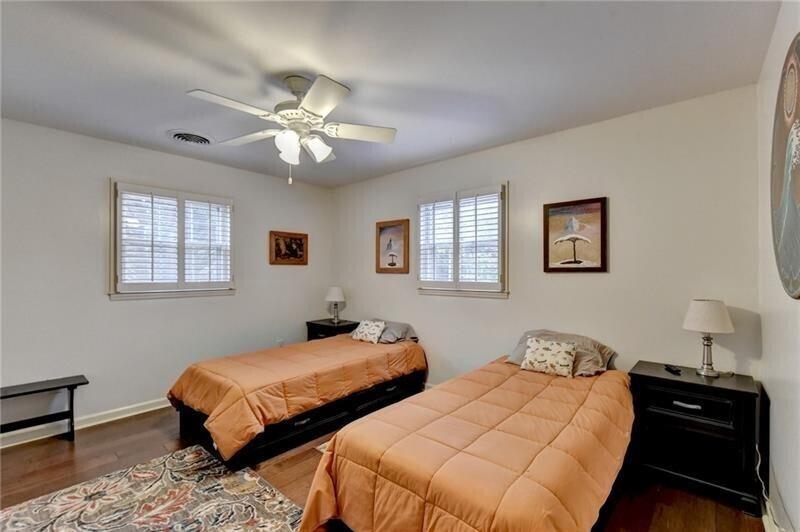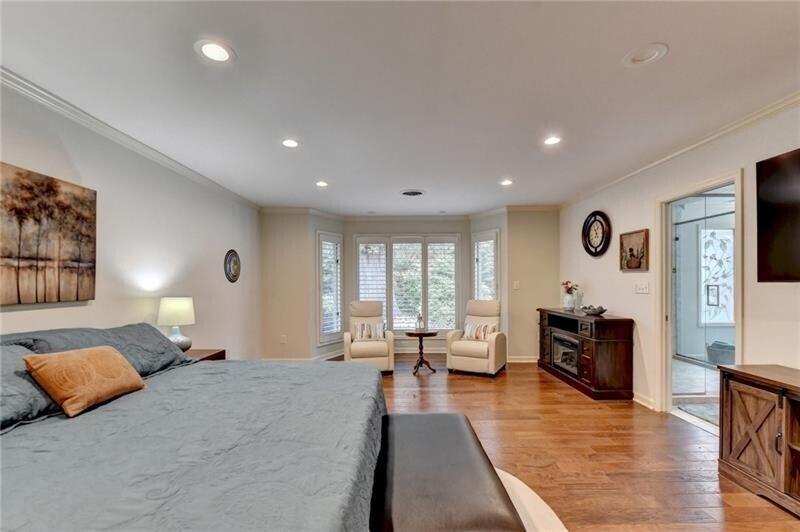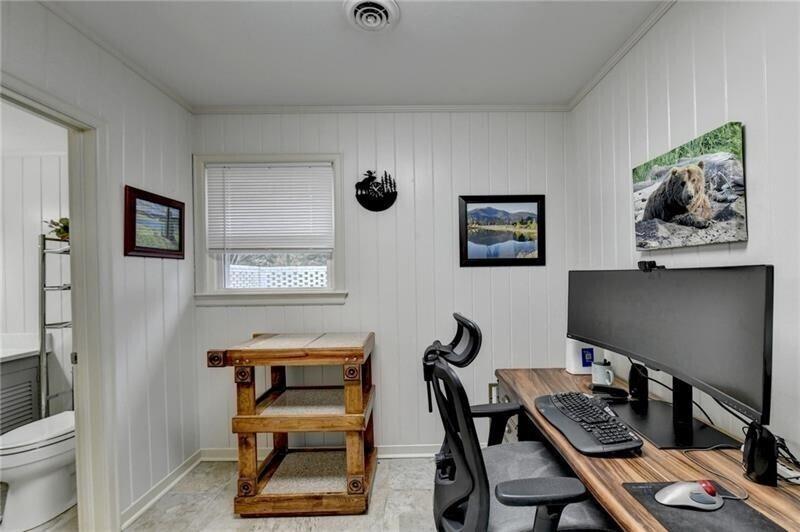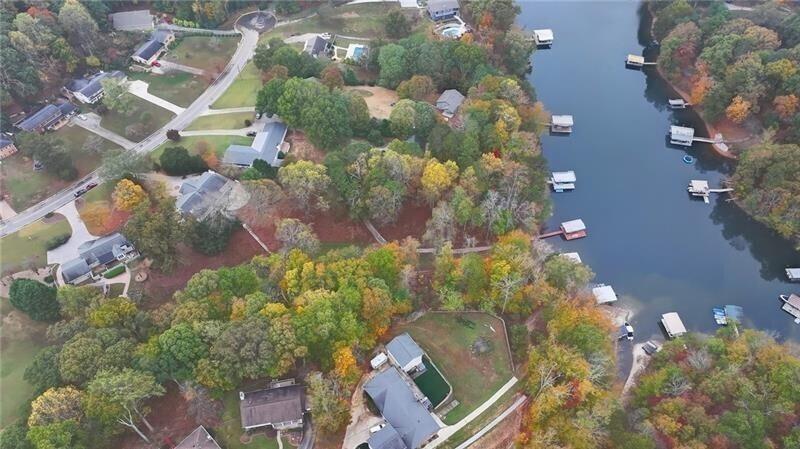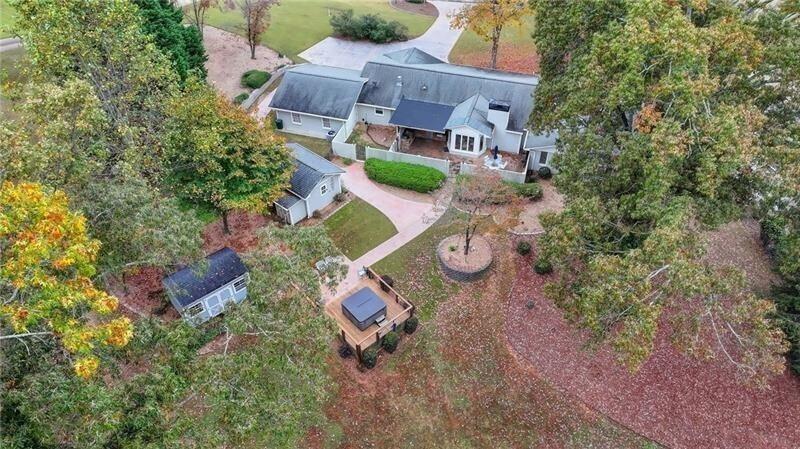750 Holly Drive
Gainesville, GA 30501
$694,900
Welcome to City Living with a Gorgeous Lake Lanier View! Conveniently located to Wesell Park, Gainesvile Square, and North Georgia Hospital. The home is a gorgeous 4-sided brick ranch on a beautifully landscaped 0.95-acre lot with a beautiful Lake view from the backyard and the Jacuzzi. Open concept plan with hardwood floors, large formal dining room, two open living areas, one with a masonry ventless fireplace and gas logs. Gorgeous custom kitchen with stone island, KitchenAid stainless steel appliances, 6 burner gas range, wall oven with convection oven, wine refrigerator, and custom cabinetry and pantry space. Private office with 1/2 bath could be a small 4th bedroom. The owner's suite has an open sitting area, his and hers custom closets, and a large walk-in double shower with heated tile floors. Two guest rooms with a shared full bath. Custom renovations by home designer Tracy Tesmer. Private rear patio with outdoor kitchen features the Green Egg, large grill with a side burner and built-in storage. The backyard also features two sheds for gardening, storage, etc. Custom upgrades also consist of new light fixtures, heated floors, and a towel rack in the primary bedroom. Skylights in the primary and secondary bathrooms and custom paint throughout. The outdoor Jacuzzi is a special-order Mark Spits Jacuzzi with a lifetime warranty. The home has a built-in home generator and a stamped concrete driveway, with a lighted flagpole. The garage has a large inside storage area that could be a workshop. Seller is offering a One-Year Gold Level Home Warranty with the home.
- SubdivisionDorothy Wall Wofford
- Zip Code30501
- CityGainesville
- CountyHall - GA
Location
- ElementaryEnota Multiple Intelligences Academy
- JuniorGainesville East
- HighGainesville
Schools
- StatusActive
- MLS #7536244
- TypeResidential
MLS Data
- Bedrooms3
- Bathrooms3
- Half Baths1
- Bedroom DescriptionMaster on Main, Oversized Master, Sitting Room
- RoomsFamily Room, Living Room, Office, Workshop
- FeaturesDisappearing Attic Stairs, Double Vanity, Entrance Foyer, High Speed Internet, His and Hers Closets, Walk-In Closet(s)
- KitchenBreakfast Bar, Kitchen Island, Pantry
- AppliancesDishwasher, Disposal, Double Oven, Dryer, Gas Range, Gas Water Heater, Microwave, Refrigerator, Self Cleaning Oven, Washer
- HVACCentral Air
- Fireplaces1
- Fireplace DescriptionFamily Room, Gas Log, Gas Starter, Masonry
Interior Details
- StyleRanch
- ConstructionBrick, Brick 4 Sides
- Built In1965
- StoriesArray
- ParkingDriveway, Garage, Garage Door Opener, Garage Faces Front
- FeaturesCourtyard, Gas Grill, Private Entrance, Private Yard, Rain Gutters
- UtilitiesCable Available, Electricity Available, Natural Gas Available, Phone Available, Sewer Available, Water Available
- SewerPublic Sewer
- Lot DescriptionBack Yard, Front Yard, Landscaped, Level, Private, Sloped
- Acres0.95
Exterior Details
Listing Provided Courtesy Of: Berkshire Hathaway HomeServices Georgia Properties 770-814-2300
Listings identified with the FMLS IDX logo come from FMLS and are held by brokerage firms other than the owner of
this website. The listing brokerage is identified in any listing details. Information is deemed reliable but is not
guaranteed. If you believe any FMLS listing contains material that infringes your copyrighted work please click here
to review our DMCA policy and learn how to submit a takedown request. © 2025 First Multiple Listing
Service, Inc.
This property information delivered from various sources that may include, but not be limited to, county records and the multiple listing service. Although the information is believed to be reliable, it is not warranted and you should not rely upon it without independent verification. Property information is subject to errors, omissions, changes, including price, or withdrawal without notice.
For issues regarding this website, please contact Eyesore at 678.692.8512.
Data Last updated on June 6, 2025 1:44pm




















