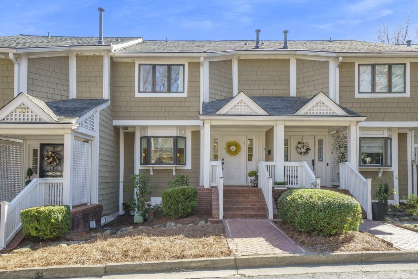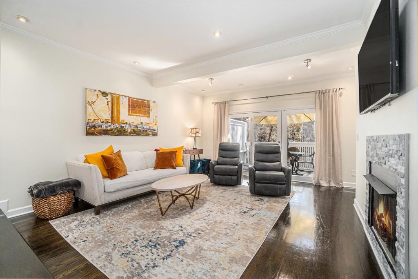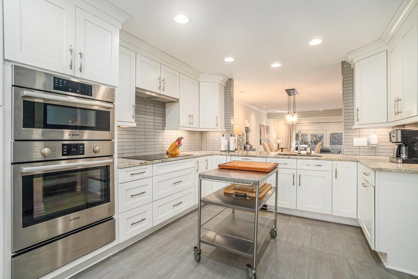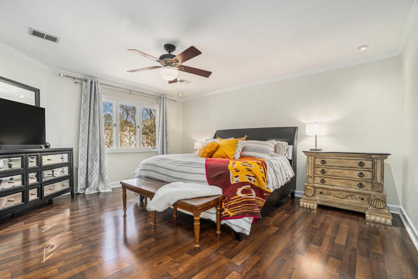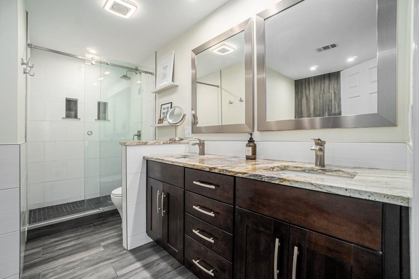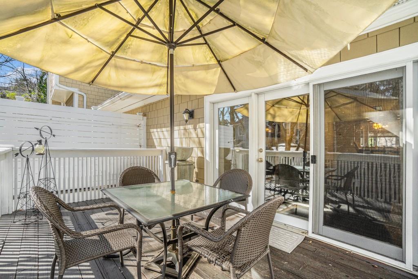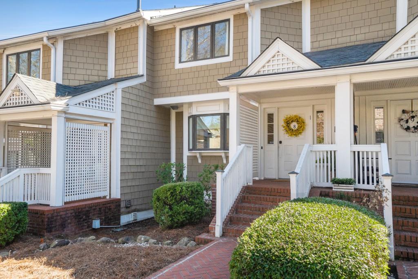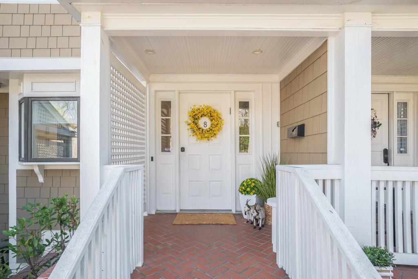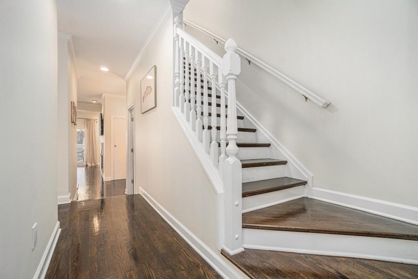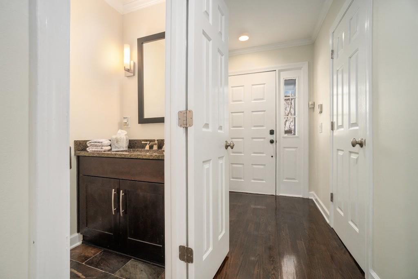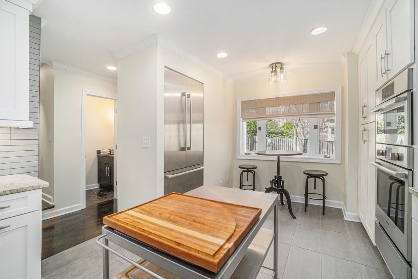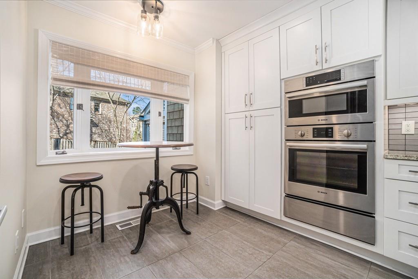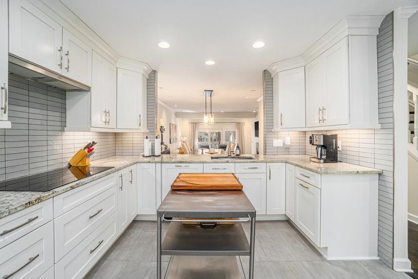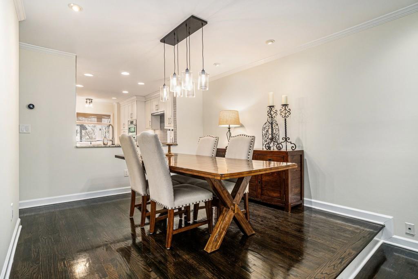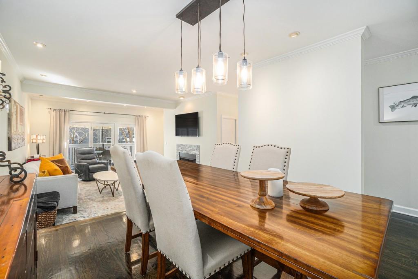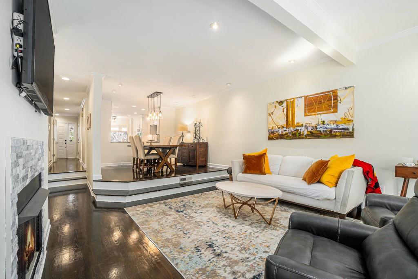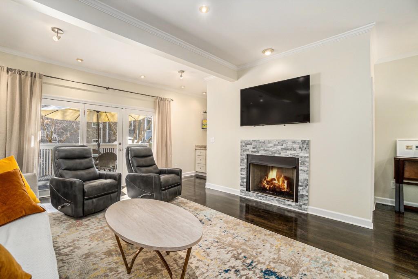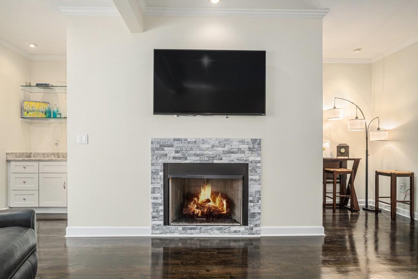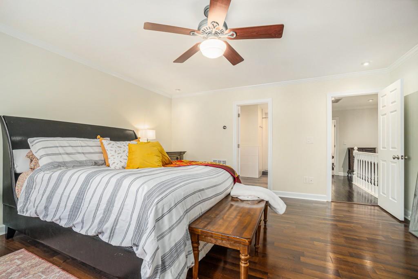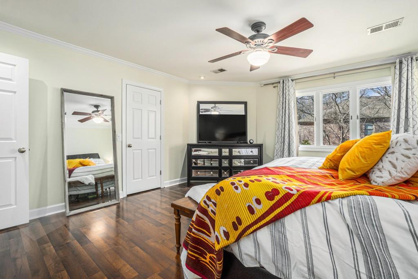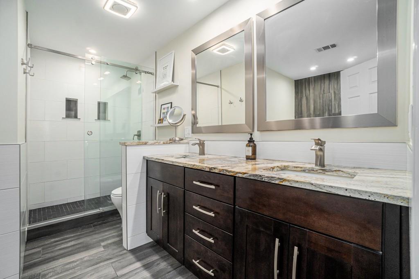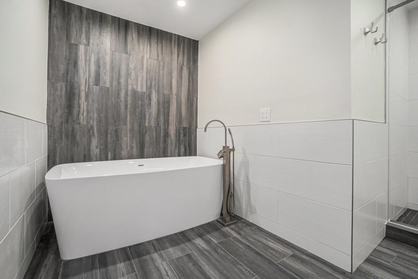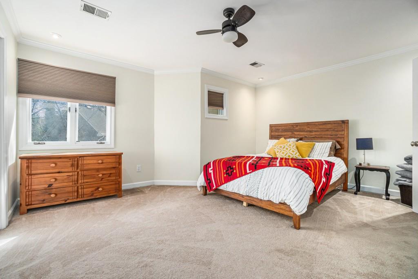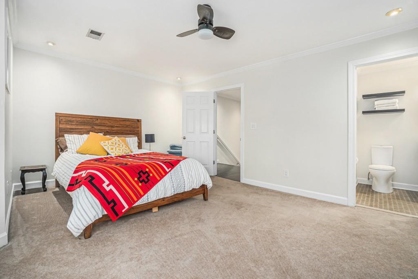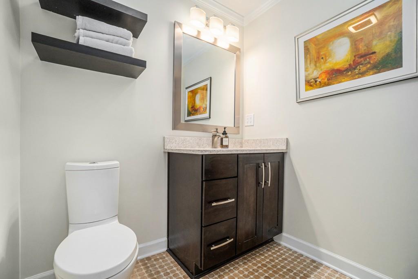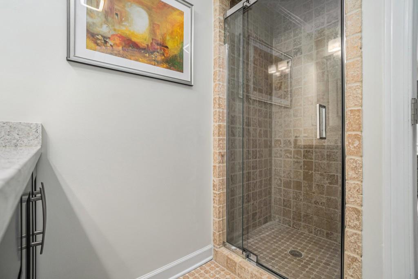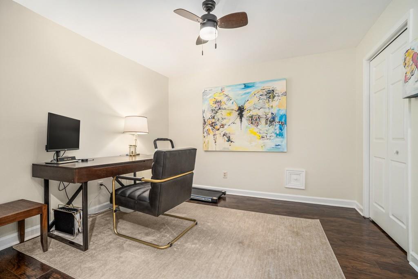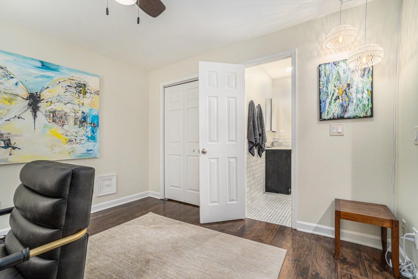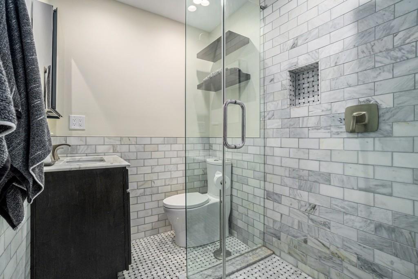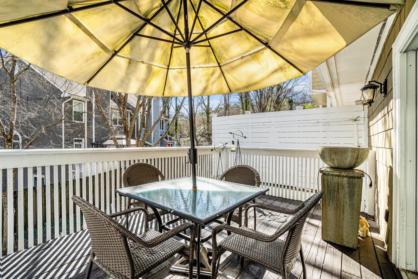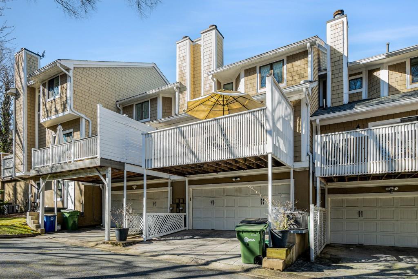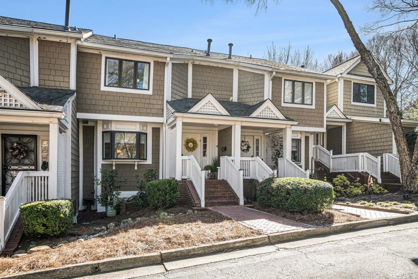8 Alston Place NE
Atlanta, GA 30324
$539,900
Gorgeous Updated Townhome nestled in the heart of Buckhead! Step inside from the charming Covered Front Porch to find Tall Ceilings and Gleaming Dark Hardwood Floors throughout. At the heart of the home is the Spacious Chef's Kitchen, featuring Crisp White Custom Cabinetry extending to the ceiling, Stone Countertops, Top-Of-The-Line Stainless Steel Appliances, and a Stunning Muted Gray Subway Tile Backsplash. The Open Layout flows seamlessly into the Fireside Family Room, making it an entertainer's dream. A Large Bay Window in the kitchen offers the perfect spot for a breakfast table, while the Formal Dining Area provides ample space for hosting guests. The Family Room boasts Large Windows, a Private Balcony, and a Built-In Wet Bar, perfect for crafting cocktails. A cozy Alcove provides an ideal space for a home office, while the Convenient Powder Room completes the main level. Upstairs, the Luxurious Primary Suite is flooded with natural light and features a Spa-Like Ensuite Bath with Dual Vanities, a Large Soaking Tub, and a Separate Glass Shower. A generously sized Secondary Bedroom also offers a beautifully updated ensuite bath. The Lower Level includes an additional Private Bedroom With a Gorgeous Ensuite Bath, perfect for a Guest Suite or Home Office. Outside, enjoy the Expansive Deck and Two-Car Garage, with Ample Storage for effortless organization. Located in a Quiet Neighborhood with Plenty of Parking, this home is just minutes from Local Trails and Walking Paths, as well as Shopping, Restaurants, and Premier Schools. Centrally located, you'll have Easy Access To I-75, I-85, and GA-400, making it a breeze to reach all corners of Atlanta. Local Sushi and Brunch Spots are just a hop, skip, and jump away, along with every Grocery Store you could need. Don't miss your chance to call this Exquisite Townhome your own!
- SubdivisionAlston Place
- Zip Code30324
- CityAtlanta
- CountyFulton - GA
Location
- ElementarySarah Rawson Smith
- JuniorWillis A. Sutton
- HighNorth Atlanta
Schools
- StatusActive
- MLS #7536183
- TypeCondominium & Townhouse
MLS Data
- Bedrooms3
- Bathrooms3
- Half Baths1
- Bedroom DescriptionOversized Master
- RoomsLiving Room
- FeaturesEntrance Foyer, High Ceilings 9 ft Main, High Speed Internet, Recessed Lighting
- KitchenCabinets White, Eat-in Kitchen, Stone Counters, View to Family Room
- AppliancesDishwasher, Dryer, Electric Oven/Range/Countertop, Electric Range, Microwave, Range Hood, Refrigerator, Washer
- HVACCeiling Fan(s), Central Air
- Fireplaces1
- Fireplace DescriptionGas Log, Living Room
Interior Details
- StyleTownhouse, Traditional
- ConstructionShingle Siding
- Built In1990
- StoriesArray
- ParkingAttached, Drive Under Main Level, Garage, Garage Door Opener, Garage Faces Rear
- FeaturesBalcony, Private Entrance, Rain Gutters
- ServicesHomeowners Association, Near Public Transport, Near Schools, Near Shopping, Near Trails/Greenway, Restaurant
- SewerPublic Sewer
- Lot DescriptionLandscaped
- Lot Dimensions21x62x21x62
- Acres0.062
Exterior Details
Listing Provided Courtesy Of: Bolst, Inc. 404-482-2293
Listings identified with the FMLS IDX logo come from FMLS and are held by brokerage firms other than the owner of
this website. The listing brokerage is identified in any listing details. Information is deemed reliable but is not
guaranteed. If you believe any FMLS listing contains material that infringes your copyrighted work please click here
to review our DMCA policy and learn how to submit a takedown request. © 2025 First Multiple Listing
Service, Inc.
This property information delivered from various sources that may include, but not be limited to, county records and the multiple listing service. Although the information is believed to be reliable, it is not warranted and you should not rely upon it without independent verification. Property information is subject to errors, omissions, changes, including price, or withdrawal without notice.
For issues regarding this website, please contact Eyesore at 678.692.8512.
Data Last updated on November 26, 2025 4:24pm


