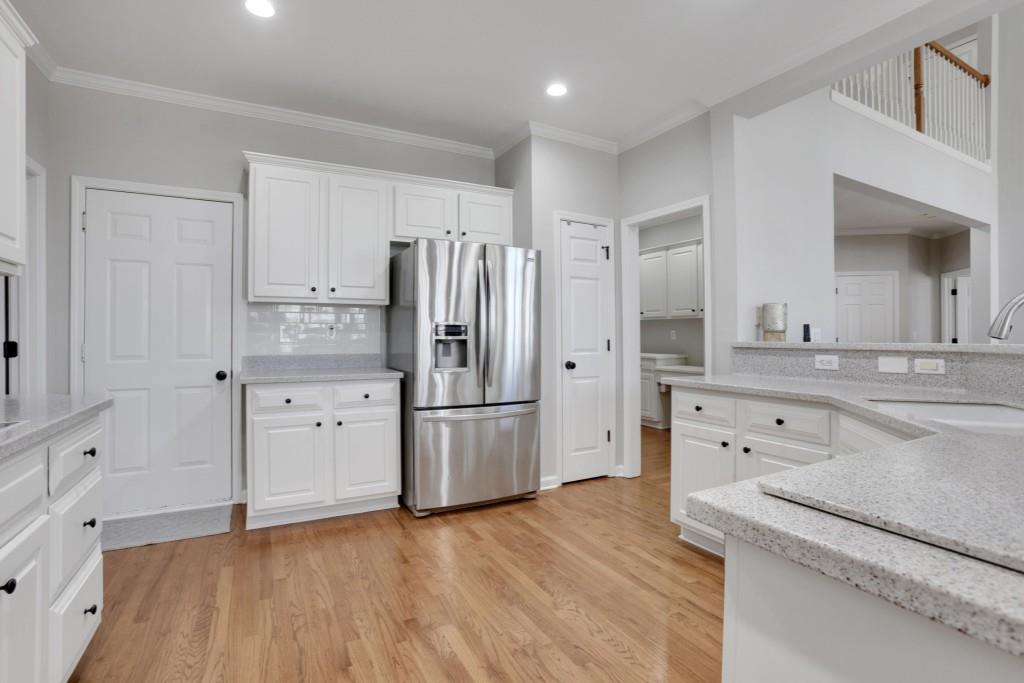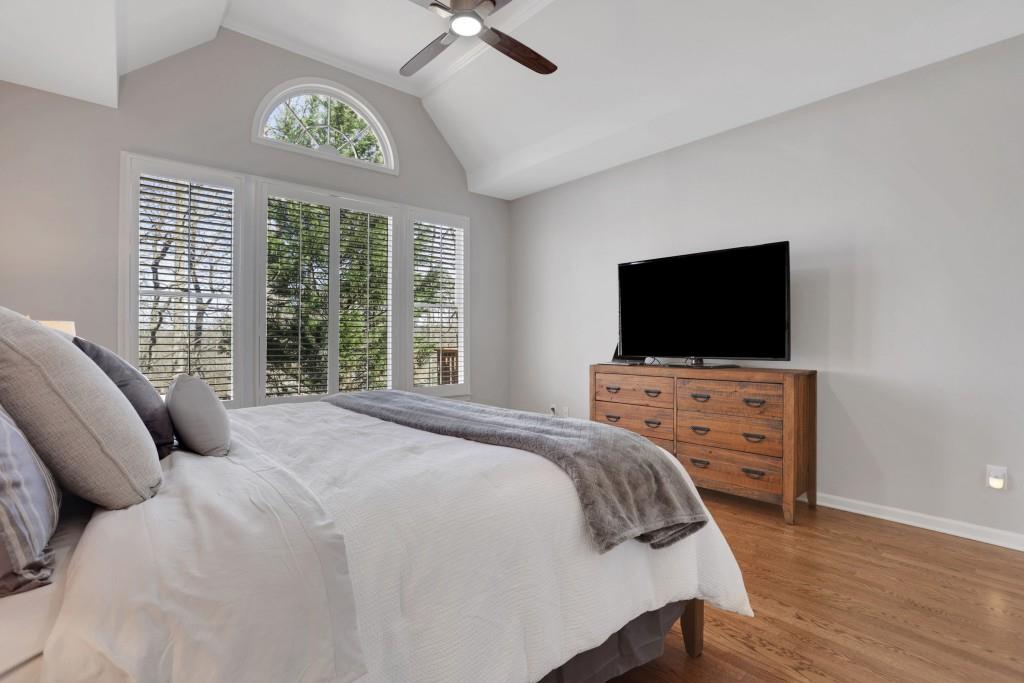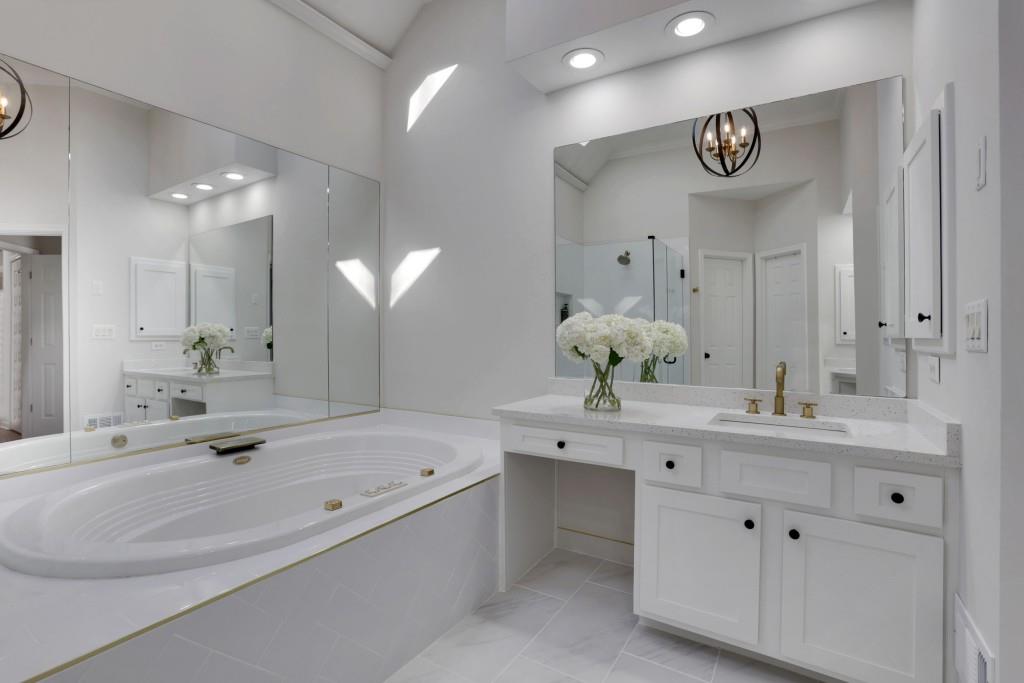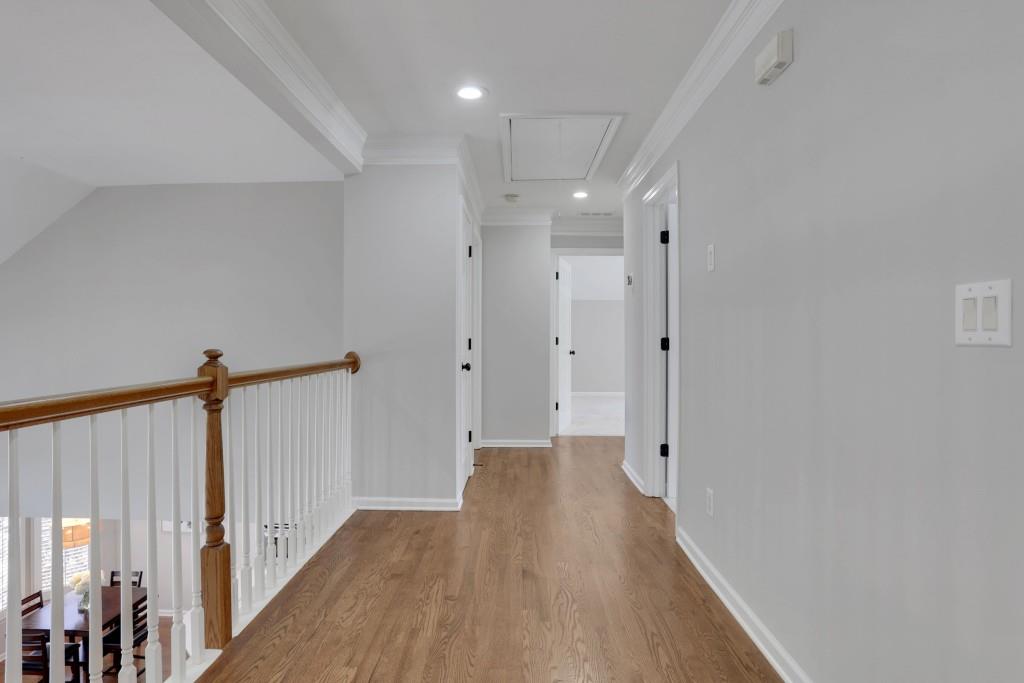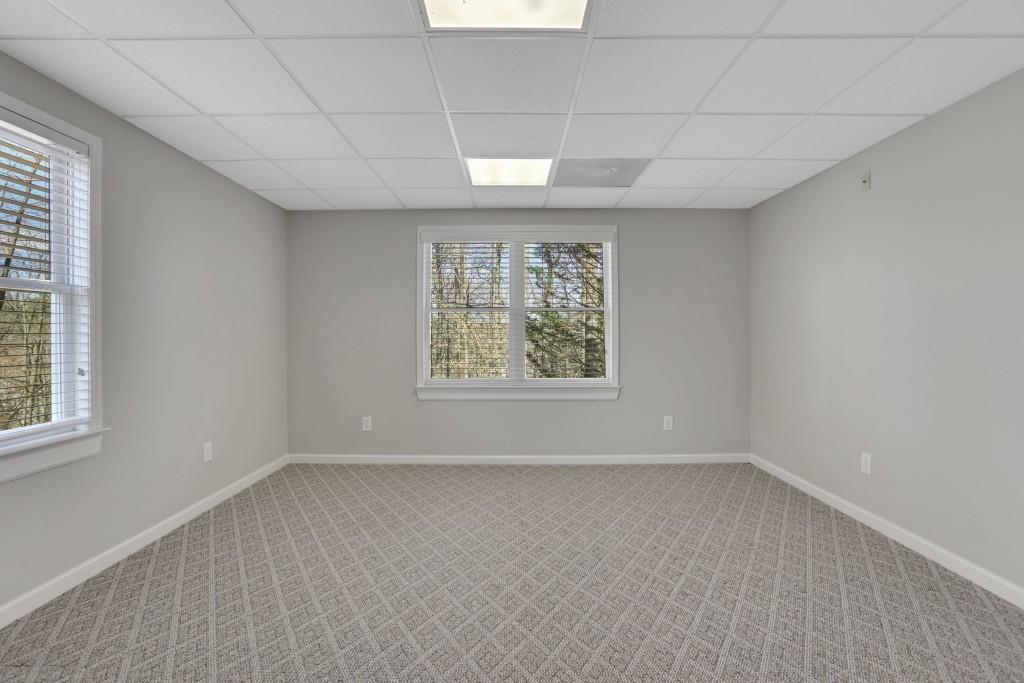3995 Vista Point Lane
Suwanee, GA 30024
$725,000
This stunning 5-bedroom, 3.5-bathroom home features an inviting open floor plan, with the primary bedroom and garage conveniently located on the main level, offering both functionality and effortless entertaining. The main level is highlighted by new oak hardwood floors, a two-story family room, and a gourmet kitchen that seamlessly connects to the living and dining spaces. Recent renovations include a luxuriously updated primary bathroom and an upstairs bathroom, both featuring designer finishes. Additionally, all-new light fixtures throughout the home add a fresh, stylish touch to every room. The updated bathrooms add a touch of modern elegance, while wood shutters on the front and select rear windows enhance both privacy and curb appeal. Enjoy the outdoors with two expansive decks overlooking a private, wooded backyard, creating the perfect setting for relaxation. Additional upgrades include newer appliances, three updated HVAC systems, ensuring peace of mind for years to come. A finished full terrace level, the lower level includes a bedroom, bathroom, office, exercise room, two spacious rec rooms, and a wet bar, making it perfect for entertaining or multi-generational living.Located in a sought-after Chattahoochee Point with access to Chattahoochee Run's swim/tennis/clubhouse community, this home offers direct access to PIB with a stoplight, making commuting a breeze. Plus, it's zoned for top-rated Gwinnett schools, making it an excellent choice for families. Don't miss this incredible opportunity schedule your showing today with Heather Scott!
- SubdivisionChattahoochee Point
- Zip Code30024
- CitySuwanee
- CountyGwinnett - GA
Location
- ElementaryBurnette
- JuniorHull
- HighPeachtree Ridge
Schools
- StatusPending
- MLS #7536162
- TypeResidential
MLS Data
- Bedrooms5
- Bathrooms3
- Half Baths1
- Bedroom DescriptionMaster on Main
- RoomsExercise Room, Great Room - 2 Story, Office
- BasementDaylight, Finished, Finished Bath, Full, Interior Entry
- FeaturesBookcases, Cathedral Ceiling(s), Entrance Foyer, High Ceilings 9 ft Main, High Speed Internet, His and Hers Closets, Tray Ceiling(s), Walk-In Closet(s)
- KitchenCabinets White, Eat-in Kitchen, Solid Surface Counters, View to Family Room
- AppliancesDishwasher, Disposal, Electric Cooktop, Electric Oven/Range/Countertop, Gas Water Heater, Microwave
- HVACCeiling Fan(s), Central Air
- Fireplaces1
Interior Details
- StyleTraditional
- ConstructionBrick
- Built In1996
- StoriesArray
- ParkingAttached, Garage Door Opener, Kitchen Level, Level Driveway
- FeaturesPrivate Yard
- ServicesHomeowners Association, Playground, Pool, Street Lights, Tennis Court(s)
- UtilitiesCable Available, Electricity Available, Natural Gas Available, Underground Utilities, Water Available
- SewerPublic Sewer
- Lot DescriptionBack Yard, Front Yard, Private
- Lot DimensionsX
- Acres0.35
Exterior Details
Listing Provided Courtesy Of: Atlanta Fine Homes Sotheby's International 404-874-0300
Listings identified with the FMLS IDX logo come from FMLS and are held by brokerage firms other than the owner of
this website. The listing brokerage is identified in any listing details. Information is deemed reliable but is not
guaranteed. If you believe any FMLS listing contains material that infringes your copyrighted work please click here
to review our DMCA policy and learn how to submit a takedown request. © 2025 First Multiple Listing
Service, Inc.
This property information delivered from various sources that may include, but not be limited to, county records and the multiple listing service. Although the information is believed to be reliable, it is not warranted and you should not rely upon it without independent verification. Property information is subject to errors, omissions, changes, including price, or withdrawal without notice.
For issues regarding this website, please contact Eyesore at 678.692.8512.
Data Last updated on April 5, 2025 7:54pm


















