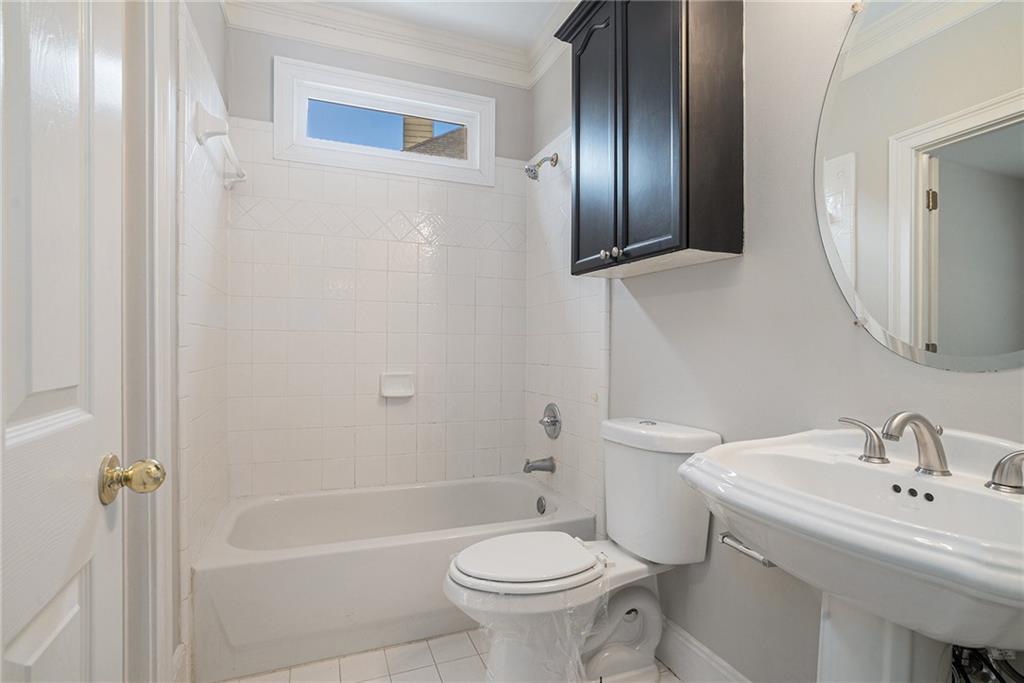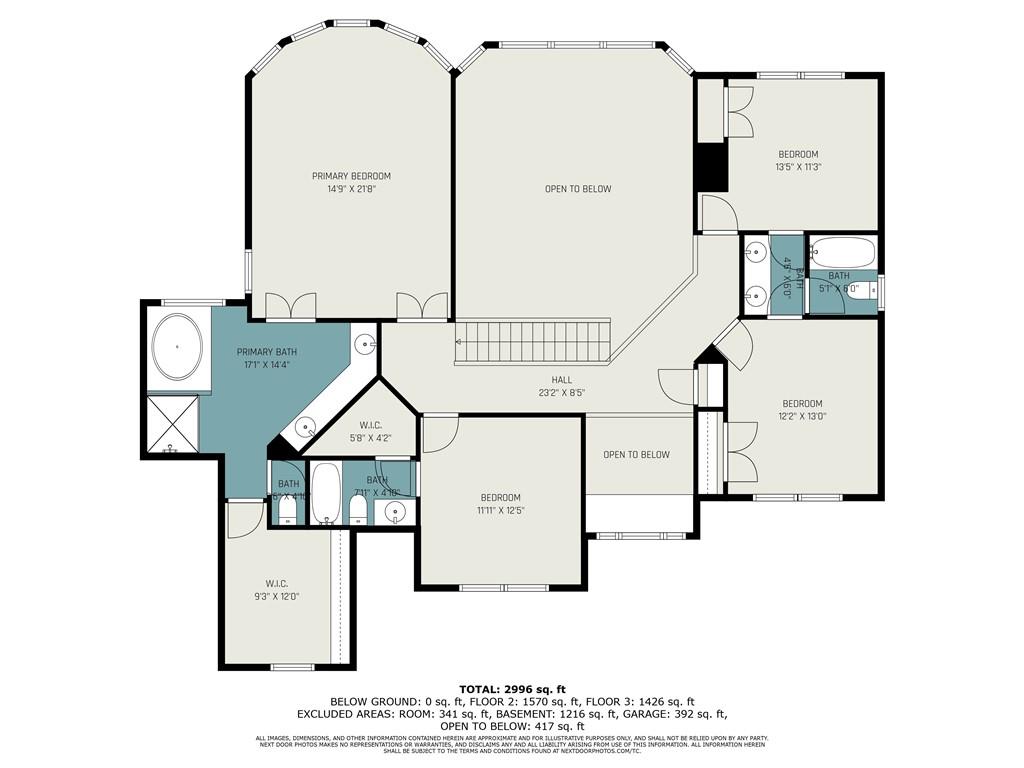3502 Crown Peak Court
Suwanee, GA 30024
$669,900
This exquisite property combines luxury living with a prime location in one of Suwanee’s most desirable neighborhoods. Welcome to this stunning 5-bedroom, 4-bathroom single-family home located in the highly sought-after Morningview Subdivision in Suwanee, GA. Built in 2002, this spacious property offers 3,251 square feet of living space and sits on a private, wooded corner lot. The grand entrance features a welcoming two-story foyer that sets the tone for this elegant home. The open floor plan design seamlessly connects the great room, dining area, and kitchen, creating an inviting space for entertaining. All flanked by the natural light from the wall of windows in the great room that bathes the interior in sunlight. The main level includes a guest bedroom with adjoining full bathroom conveniently located for guests. The generous kitchen features Corian countertops, a large center island/ breakfast bar, and ample cabinet and counter space. The kitchen overlooks both the great room and the private backyard featuring a patio that offers a serene area to enjoy the wooded backyard surrounded by mature trees for added privacy. Morningview Subdivision has a vibrant swim/tennis community with abundant amenities and activities. It is known for its family-friendly atmosphere and access to top-rated Gwinnett County schools, including Suwanee Elementary (1.5 miles), North Gwinnett Middle School (2.5 miles), and North Gwinnett High School (3.2 miles). The home is also conveniently located near shopping centers, parks like George Pierce Park (3.7 miles), and major transportation routes.
- SubdivisionMorningview
- Zip Code30024
- CitySuwanee
- CountyGwinnett - GA
Location
- ElementarySuwanee
- JuniorNorth Gwinnett
- HighNorth Gwinnett
Schools
- StatusPending
- MLS #7536123
- TypeResidential
- SpecialSold As/Is
MLS Data
- Bedrooms5
- Bathrooms4
- Bedroom DescriptionRoommate Floor Plan
- RoomsAttic, Basement, Office
- BasementBath/Stubbed, Unfinished
- FeaturesBookcases, Crown Molding, Double Vanity, Entrance Foyer 2 Story, High Ceilings 9 ft Main, His and Hers Closets, Walk-In Closet(s)
- KitchenBreakfast Bar, Breakfast Room, Cabinets Stain, Eat-in Kitchen, Kitchen Island, Solid Surface Counters, View to Family Room
- AppliancesDishwasher, Disposal, Gas Cooktop, Gas Oven/Range/Countertop, Gas Water Heater, Microwave, Self Cleaning Oven
- HVACCeiling Fan(s), Central Air
- Fireplaces1
- Fireplace DescriptionFamily Room
Interior Details
- StyleTraditional
- ConstructionBrick 3 Sides, Wood Siding
- Built In2002
- StoriesArray
- ParkingAttached
- FeaturesPrivate Yard
- ServicesClubhouse, Pool, Tennis Court(s)
- UtilitiesCable Available, Electricity Available, Natural Gas Available, Sewer Available, Water Available
- SewerPublic Sewer
- Lot DescriptionBack Yard, Corner Lot, Front Yard, Wooded
- Lot Dimensionsx 124
- Acres0.53
Exterior Details
Listing Provided Courtesy Of: EXP Realty, LLC. 888-959-9461
Listings identified with the FMLS IDX logo come from FMLS and are held by brokerage firms other than the owner of
this website. The listing brokerage is identified in any listing details. Information is deemed reliable but is not
guaranteed. If you believe any FMLS listing contains material that infringes your copyrighted work please click here
to review our DMCA policy and learn how to submit a takedown request. © 2025 First Multiple Listing
Service, Inc.
This property information delivered from various sources that may include, but not be limited to, county records and the multiple listing service. Although the information is believed to be reliable, it is not warranted and you should not rely upon it without independent verification. Property information is subject to errors, omissions, changes, including price, or withdrawal without notice.
For issues regarding this website, please contact Eyesore at 678.692.8512.
Data Last updated on September 10, 2025 9:09pm




















