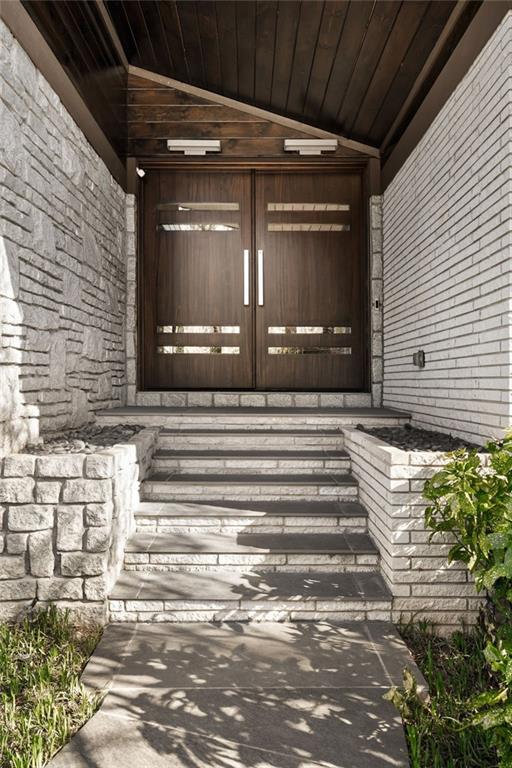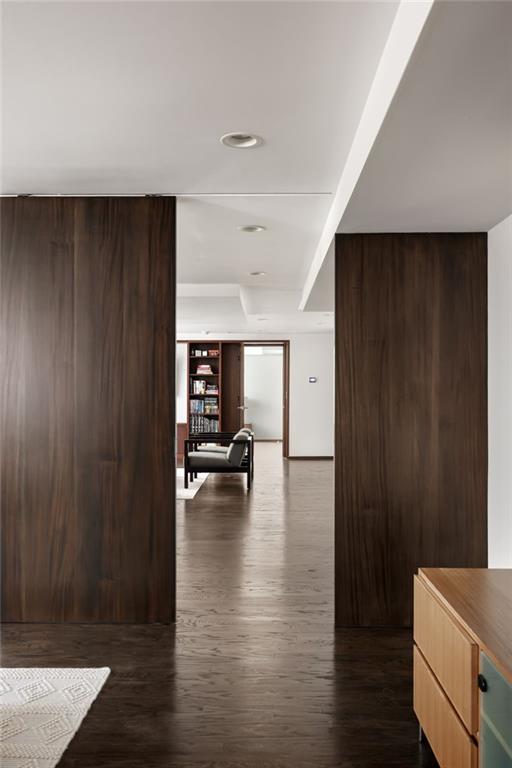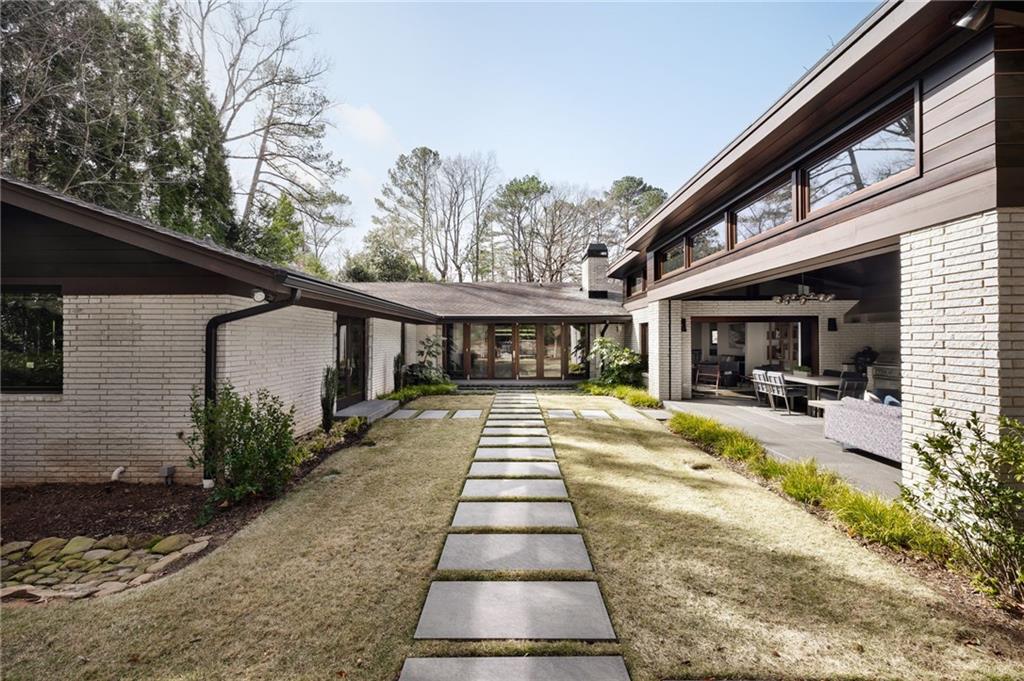437 Hollydale Court NW
Atlanta, GA 30342
$2,495,000
Located in the heart of Chastain Park, just half a mile from the park and The Chastain, this exceptional 4-bedroom, 3.5-bath home showcases stunning design and high-end finishes throughout. Vaulted ceilings enhance the open and airy feel, while grand mahogany double doors lead into a striking foyer. The formal living room features an 18-foot NanaWall retractable glass wall, seamlessly blending indoor and outdoor living. Designed by Matthew Quinn, the kitchen boasts custom Downsview cabinetry, Walker Zanger "Bronzite" granite counters imported from Italy, and top-tier appliances, including SubZero refrigeration and Electrolux professional ovens and cooktop. The primary suite offers a cathedral ceiling, direct courtyard access, and an imported Porro custom closet, while the bath includes a soaking tub, glass shower, and Dornbracht fixtures. The sunroom and screened porch feature vaulted ceilings, a fireplace, a full outdoor kitchen, and remote-controlled screens. The basement—recognized with a Chrysalis Award—includes a kitchenette, media room, and space for expansion. Additional highlights include white oak flooring, custom mahogany doors, Windsor high-efficiency windows, new HVAC, spray foam insulation, a three-car garage, and a newly paved driveway. This home is a rare blend of luxury, function, and timeless design in an unbeatable location.
- SubdivisionChastain Park
- Zip Code30342
- CityAtlanta
- CountyFulton - GA
Location
- ElementaryJackson - Atlanta
- JuniorWillis A. Sutton
- HighNorth Atlanta
Schools
- StatusPending
- MLS #7536109
- TypeResidential
MLS Data
- Bedrooms4
- Bathrooms4
- Half Baths1
- Bedroom DescriptionMaster on Main, Oversized Master, Sitting Room
- RoomsBasement, Bonus Room, Den, Kitchen, Media Room
- BasementDaylight, Exterior Entry, Finished, Full, Interior Entry
- FeaturesBookcases, Double Vanity, Entrance Foyer, Recessed Lighting, Sound System, Vaulted Ceiling(s), Walk-In Closet(s)
- KitchenBreakfast Bar, Cabinets Other, Eat-in Kitchen, Pantry Walk-In, Stone Counters, View to Family Room
- AppliancesDishwasher, Disposal, Double Oven, Gas Cooktop, Range Hood, Refrigerator
- HVACCentral Air, Zoned
- Fireplaces2
- Fireplace DescriptionFamily Room, Gas Starter, Outside
Interior Details
- StyleContemporary, Ranch
- ConstructionBrick 4 Sides, Stone, Wood Siding
- Built In1963
- StoriesArray
- ParkingDriveway, Garage, Garage Door Opener, Garage Faces Side, Kitchen Level, Electric Vehicle Charging Station(s)
- FeaturesLighting, Private Entrance, Private Yard
- ServicesGolf, Near Trails/Greenway, Park, Playground, Pool, Restaurant, Sidewalks, Stable(s), Street Lights, Tennis Court(s)
- UtilitiesElectricity Available, Natural Gas Available, Sewer Available, Water Available
- SewerPublic Sewer
- Lot DescriptionLandscaped, Level, Private
- Lot Dimensionsx
- Acres0.4361
Exterior Details
Listing Provided Courtesy Of: Ansley Real Estate | Christie's International Real Estate 404-480-4663
Listings identified with the FMLS IDX logo come from FMLS and are held by brokerage firms other than the owner of
this website. The listing brokerage is identified in any listing details. Information is deemed reliable but is not
guaranteed. If you believe any FMLS listing contains material that infringes your copyrighted work please click here
to review our DMCA policy and learn how to submit a takedown request. © 2025 First Multiple Listing
Service, Inc.
This property information delivered from various sources that may include, but not be limited to, county records and the multiple listing service. Although the information is believed to be reliable, it is not warranted and you should not rely upon it without independent verification. Property information is subject to errors, omissions, changes, including price, or withdrawal without notice.
For issues regarding this website, please contact Eyesore at 678.692.8512.
Data Last updated on November 26, 2025 4:24pm

















































