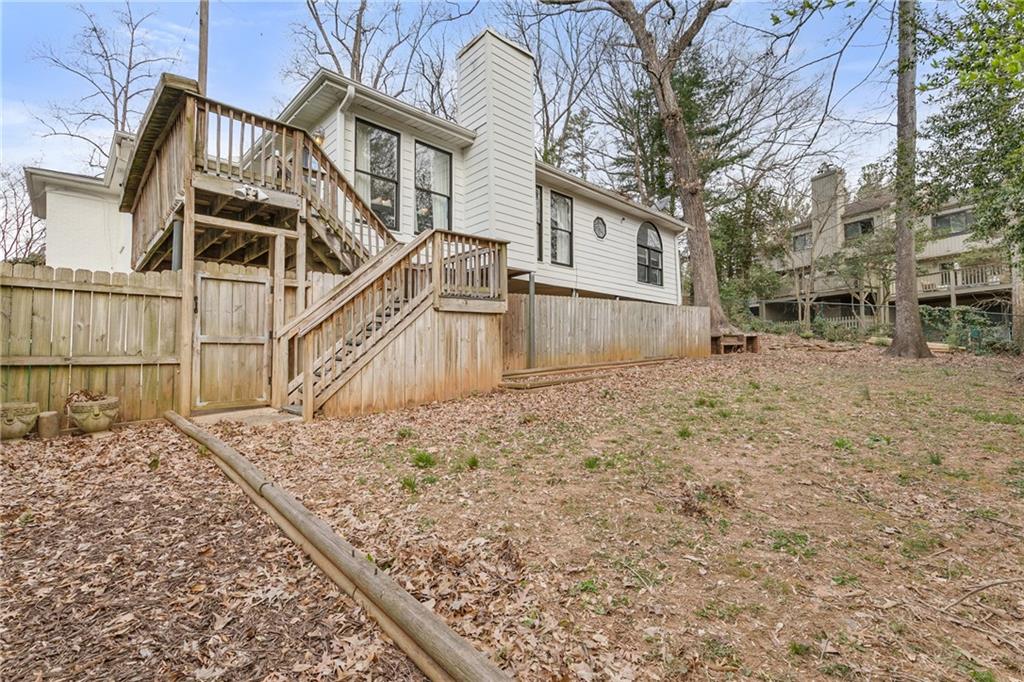1744 N Druid Hills Road NE
Atlanta, GA 30319
$4,500
Discover a designer's dream in the heart of Brookhaven. This exquisite 3-bedroom, 2-bathroom home with an additional office space is a testament to sophisticated living, rivaling the pages of Architectural Digest. Step into an open floor plan flooded with natural light, where custom millwork, designer lighting, hardwood floors, and artisanal tile work create a harmonious blend of form and function. The spacious kitchen, a culinary masterpiece, boasts a stunning island with waterfall edges, perfect for both gourmet cooking and elegant entertaining. Retreat to the owner suite, complete with a serene sitting area and a spa-like bathroom featuring a massive tile shower. Convenience meets luxury with a stacked washer and dryer combo, ensuring effortless living. Embrace indoor-outdoor living with double doors leading to an elevated deck, ideal for al fresco dining and grilling. The fenced backyard offers privacy, while the expansive front porch welcomes you home in true Southern style. Practical luxury extends to the 1-car garage and additional carport under the deck, with ample parking and turn-around space. This meticulously renovated home, personally designed by an interior designer, offers an unparalleled living experience in one of Brookhaven's most desirable neighborhoods. Located a close to Brookhaven Village, Lenox Park, Buckhead, I-85, 400, CHOA, and more . Available for 6 - 24 month lease periods.
- SubdivisionBrookhaven
- Zip Code30319
- CityAtlanta
- CountyDekalb - GA
Location
- ElementaryWoodward
- JuniorSequoyah - DeKalb
- HighCross Keys
Schools
- StatusActive
- MLS #7536083
- TypeRental
MLS Data
- Bedrooms3
- Bathrooms2
- Bedroom DescriptionMaster on Main, Oversized Master, Sitting Room
- RoomsOffice, Sun Room
- FeaturesDouble Vanity, High Ceilings 9 ft Main, Walk-In Closet(s)
- KitchenCabinets White, Eat-in Kitchen, Kitchen Island, Stone Counters
- AppliancesDishwasher, Dryer, Electric Cooktop, Electric Oven/Range/Countertop, Microwave, Range Hood, Refrigerator, Washer
- HVACCentral Air
- Fireplaces1
- Fireplace DescriptionKeeping Room, Living Room
Interior Details
- StyleRanch
- ConstructionBrick 4 Sides
- Built In1951
- StoriesArray
- ParkingCarport, Drive Under Main Level, Garage, Garage Faces Side
- ServicesNear Public Transport, Near Schools, Near Shopping, Near Trails/Greenway, Sidewalks
- UtilitiesElectricity Available, Phone Available, Water Available
- Lot DescriptionBack Yard, Front Yard
- Lot Dimensions328 x 88
- Acres0.82
Exterior Details
Listing Provided Courtesy Of: Engel & Volkers Atlanta 404-845-7724
Listings identified with the FMLS IDX logo come from FMLS and are held by brokerage firms other than the owner of
this website. The listing brokerage is identified in any listing details. Information is deemed reliable but is not
guaranteed. If you believe any FMLS listing contains material that infringes your copyrighted work please click here
to review our DMCA policy and learn how to submit a takedown request. © 2025 First Multiple Listing
Service, Inc.
This property information delivered from various sources that may include, but not be limited to, county records and the multiple listing service. Although the information is believed to be reliable, it is not warranted and you should not rely upon it without independent verification. Property information is subject to errors, omissions, changes, including price, or withdrawal without notice.
For issues regarding this website, please contact Eyesore at 678.692.8512.
Data Last updated on April 14, 2025 6:52am



























