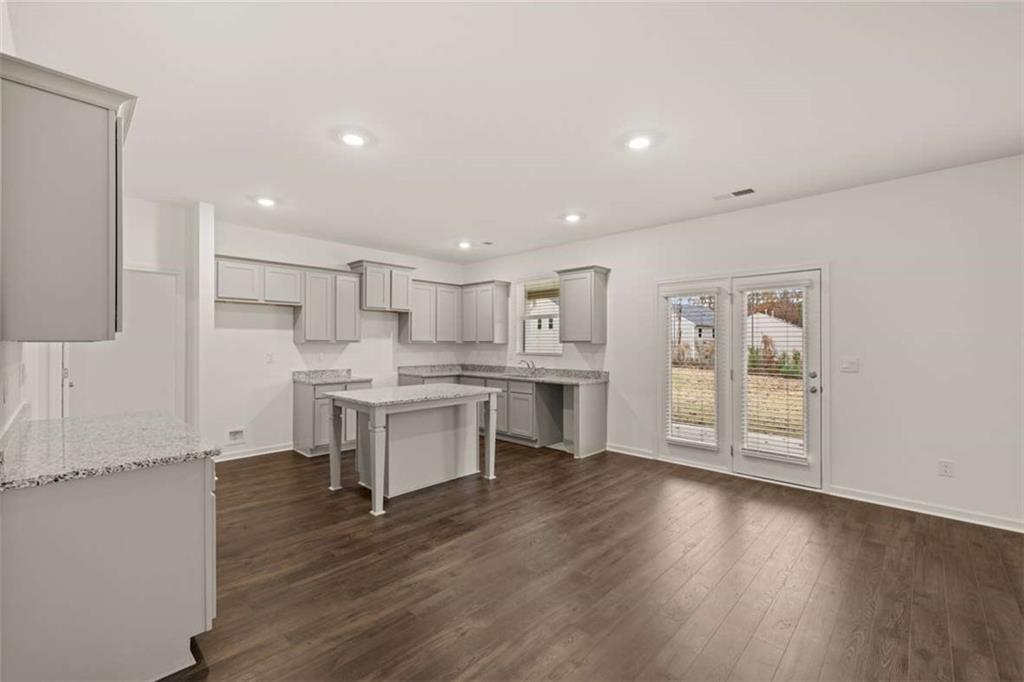5436 Flat Rock Point Point
Stonecrest, GA 30038
$454,310
Final opportunities to own the Amazing MANSFIELD FLOOR PLAN!!! This is an Exquisite family home with all the features you always wanted, including a 3-Car Garage, Formal Guest/In-Law Suite w/ Full Bath on the Main Level. Additionally there is a Half Bath on the main level for convenience. The Kitchen is incredible and spacious and includes plenty of Cabinets and Counter space leading into a Large Family Room w/ Fireplace. The 2nd level features a "Must-See" LOFT that is Hugely & Massively oversized ready for 2nd floor Entertainment or Relaxation! The Luxurious Oversized Owners Suite, features Trey Ceilings, Owners Bath with Double Vanity and a Huge Walk-In Closet to accommodate any wardrobe. Secondary Bedrooms are Large featuring Walk-In Closets and (1) Bedroom is a Suite including a Full Bath! All homes include a Rear Covered Porch/Patio, 9-foot Ceilings, Granite Kitchen Counter Tops, Stainless Steel Appliances, Smart-Home Package and so much MORE... This Home HAS IT ALL, hurry, don't wait!! Please Note: Photos used are for illustrative purposes and do not depict actual home. All Showings are by Appointment only! ASK AGENT ABOUT SPECIAL INCENTIVES ON SELECT HOMES.
- SubdivisionThe Enclave At Flat Rock Hills
- Zip Code30038
- CityStonecrest
- CountyDekalb - GA
Location
- ElementaryFlat Rock
- JuniorSalem
- HighMartin Luther King Jr
Schools
- StatusActive Under Contract
- MLS #7536013
- TypeResidential
MLS Data
- Bedrooms5
- Bathrooms4
- Half Baths1
- Bedroom DescriptionIn-Law Floorplan
- RoomsBonus Room, Family Room, Laundry, Loft
- FeaturesDouble Vanity, Entrance Foyer, High Ceilings, High Ceilings 9 ft Lower, High Ceilings 9 ft Main, High Ceilings 9 ft Upper, Walk-In Closet(s)
- KitchenBreakfast Bar, Eat-in Kitchen, Kitchen Island, Pantry, Pantry Walk-In
- AppliancesDishwasher, Disposal, Microwave
- HVACCeiling Fan(s), Central Air, Zoned
- Fireplaces1
- Fireplace DescriptionFactory Built, Family Room, Gas Log, Living Room
Interior Details
- StyleCraftsman, Traditional
- ConstructionBrick Front, Cement Siding, Concrete
- Built In2024
- StoriesArray
- ParkingGarage, Garage Door Opener, Kitchen Level, Parking Pad
- ServicesClubhouse, Homeowners Association, Near Schools, Near Shopping, Park, Playground, Pool, Sidewalks, Street Lights, Tennis Court(s)
- UtilitiesCable Available, Electricity Available, Natural Gas Available, Sewer Available, Underground Utilities, Water Available
- SewerPublic Sewer
- Lot DescriptionCul-de-sac Lot, Level
- Acres0.25
Exterior Details
Listing Provided Courtesy Of: D.R.. Horton Realty of Georgia, Inc 678-509-0555
Listings identified with the FMLS IDX logo come from FMLS and are held by brokerage firms other than the owner of
this website. The listing brokerage is identified in any listing details. Information is deemed reliable but is not
guaranteed. If you believe any FMLS listing contains material that infringes your copyrighted work please click here
to review our DMCA policy and learn how to submit a takedown request. © 2025 First Multiple Listing
Service, Inc.
This property information delivered from various sources that may include, but not be limited to, county records and the multiple listing service. Although the information is believed to be reliable, it is not warranted and you should not rely upon it without independent verification. Property information is subject to errors, omissions, changes, including price, or withdrawal without notice.
For issues regarding this website, please contact Eyesore at 678.692.8512.
Data Last updated on July 17, 2025 1:47pm































































