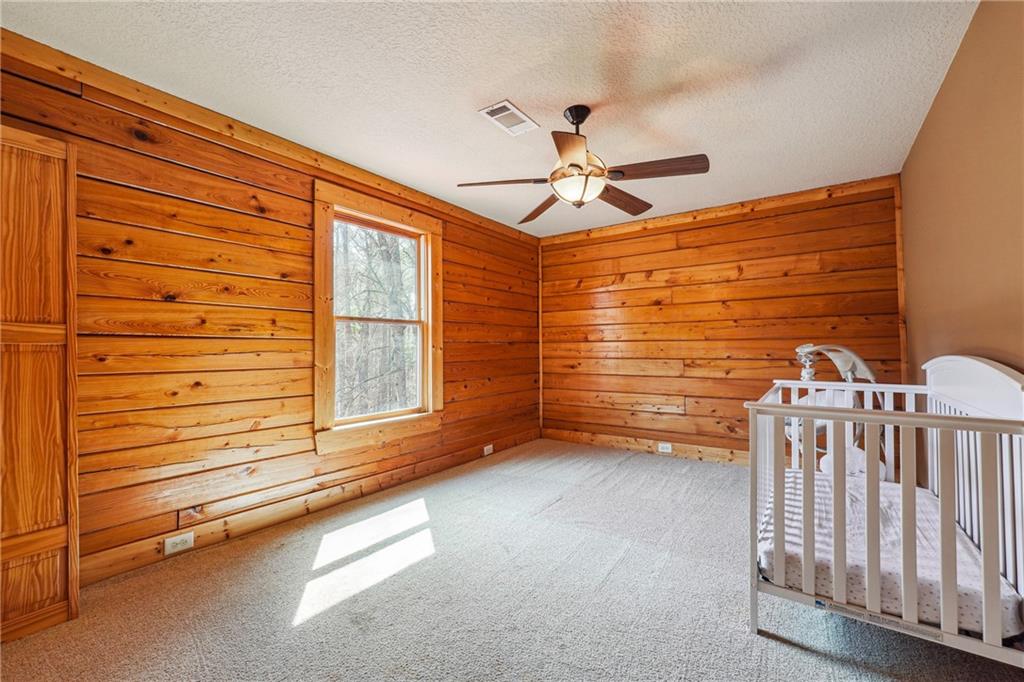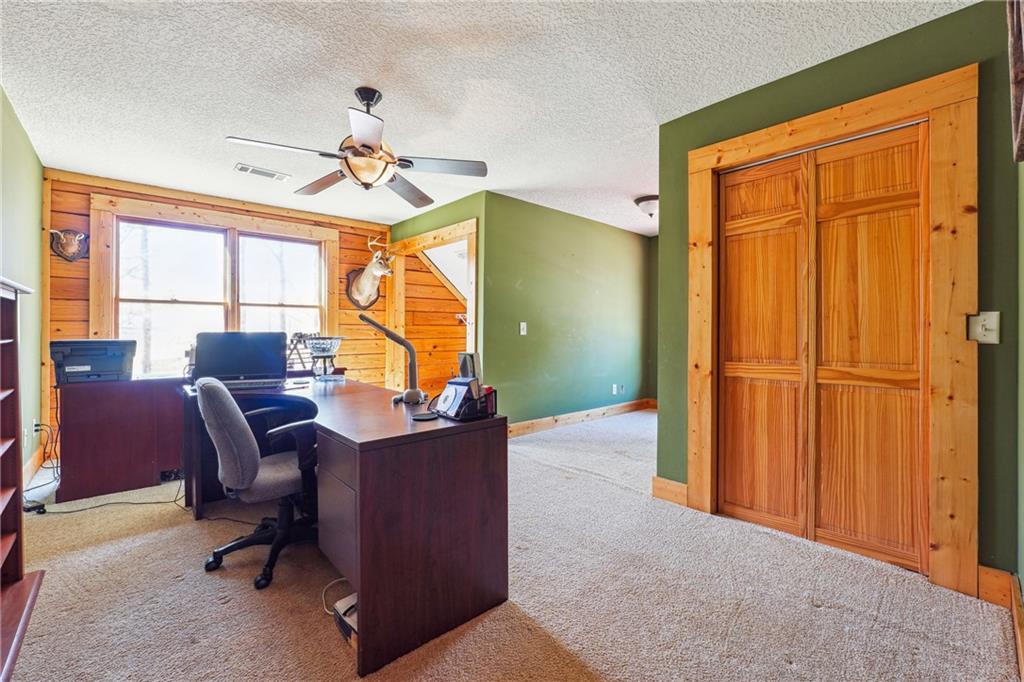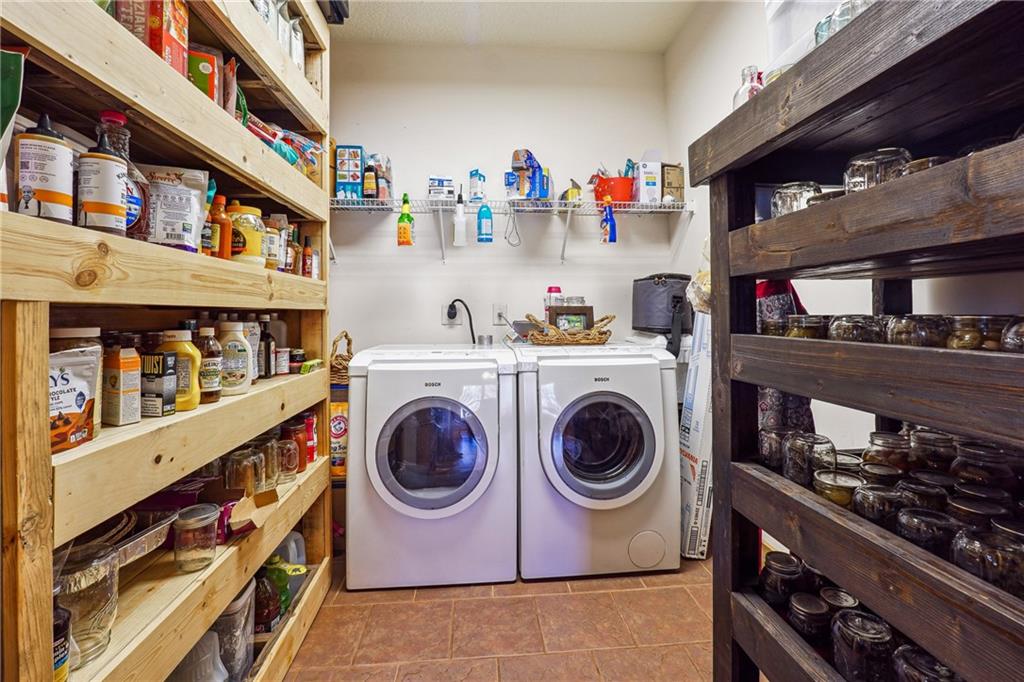233 Brimer Road
Newnan, GA 30263
$589,000
Seller is offering $10,000 concession for an accepted contract in May for closing cost! Escape to a truly unique retreat in this beautifully crafted log home, nestled on over 3 acres of land, just minutes away from both Newnan and Chattahoochee Hills. Home was sealed and restained in 2020 and offers 2 New HVAC 40x60 barn and finished basement offering a great opportunity for rental income or extra living space. Fall in love with large porches at the front and back that overlook peaceful, wooded surroundings. Kitchen boasts granite counters, modern appliances, and a breakfast bar that flows into the cozy living room, which centers around a charming wood-burning stove. Private primary suite on main floor, offers a luxurious bathroom with a large tiled shower, double vanity and massive walk-in closet. Upstairs, you'll find three generously sized bedrooms, each sharing a full bath, along with a spacious loft that provides a great opportunity for additional living space. Finished basement complete with a large living area, a bedroom, and a full bathroom. The basement also includes a second kitchen, making it an ideal space for renting out, extended family, or guests. Backyard also features a vegetable garden, as well as a 40x60 barn that can house farm animals or provide ample storage space. With modern amenities and a peaceful country lifestyle, this home is an ideal choice for those looking for a blend of privacy, convenience, and potential. Don’t miss this chance to own a piece of paradise—motivated sellers eager to make a deal!
- SubdivisionCedar Creek Acres
- Zip Code30263
- CityNewnan
- CountyCoweta - GA
Location
- ElementaryBrooks - Coweta
- JuniorMadras
- HighNewnan
Schools
- StatusActive
- MLS #7535785
- TypeResidential
MLS Data
- Bedrooms5
- Bathrooms3
- Half Baths1
- Bedroom DescriptionIn-Law Floorplan, Master on Main, Oversized Master
- RoomsExercise Room, Family Room, Kitchen, Master Bedroom
- BasementDriveway Access, Finished, Finished Bath, Full, Interior Entry, Walk-Out Access
- FeaturesBeamed Ceilings, Cathedral Ceiling(s), Double Vanity, Entrance Foyer, High Ceilings 9 ft Lower, Walk-In Closet(s)
- KitchenBreakfast Bar, Cabinets Stain, Eat-in Kitchen, Kitchen Island, Pantry Walk-In, Stone Counters, View to Family Room
- AppliancesDishwasher, Disposal, Electric Cooktop, Electric Oven/Range/Countertop, Microwave, Self Cleaning Oven
- HVACCeiling Fan(s), Central Air, Heat Pump
- Fireplaces1
- Fireplace DescriptionWood Burning Stove
Interior Details
- StyleCountry
- ConstructionLog, Wood Siding
- Built In2007
- StoriesArray
- ParkingDriveway, Kitchen Level, Parking Pad
- FeaturesGarden, Private Entrance
- UtilitiesCable Available, Electricity Available, Phone Available, Sewer Available, Water Available
- SewerSeptic Tank
- Lot DescriptionBack Yard, Farm, Front Yard, Landscaped, Private, Sloped
- Lot Dimensionsx
- Acres3.23
Exterior Details
Listing Provided Courtesy Of: Weichert, Realtors - The Collective 404-848-0996
Listings identified with the FMLS IDX logo come from FMLS and are held by brokerage firms other than the owner of
this website. The listing brokerage is identified in any listing details. Information is deemed reliable but is not
guaranteed. If you believe any FMLS listing contains material that infringes your copyrighted work please click here
to review our DMCA policy and learn how to submit a takedown request. © 2025 First Multiple Listing
Service, Inc.
This property information delivered from various sources that may include, but not be limited to, county records and the multiple listing service. Although the information is believed to be reliable, it is not warranted and you should not rely upon it without independent verification. Property information is subject to errors, omissions, changes, including price, or withdrawal without notice.
For issues regarding this website, please contact Eyesore at 678.692.8512.
Data Last updated on June 6, 2025 1:44pm












































