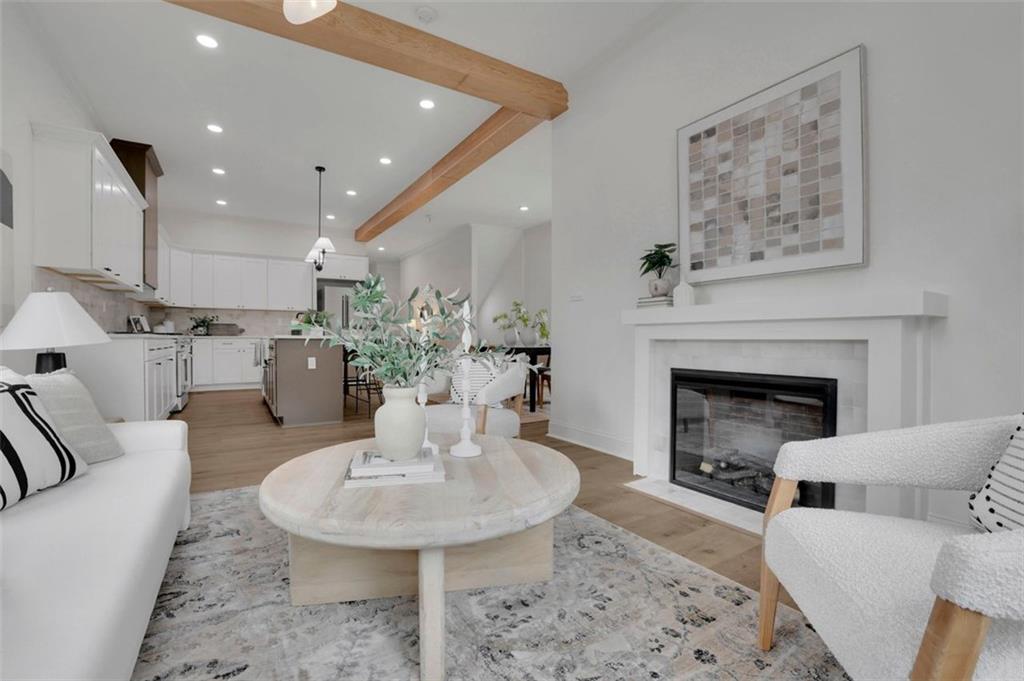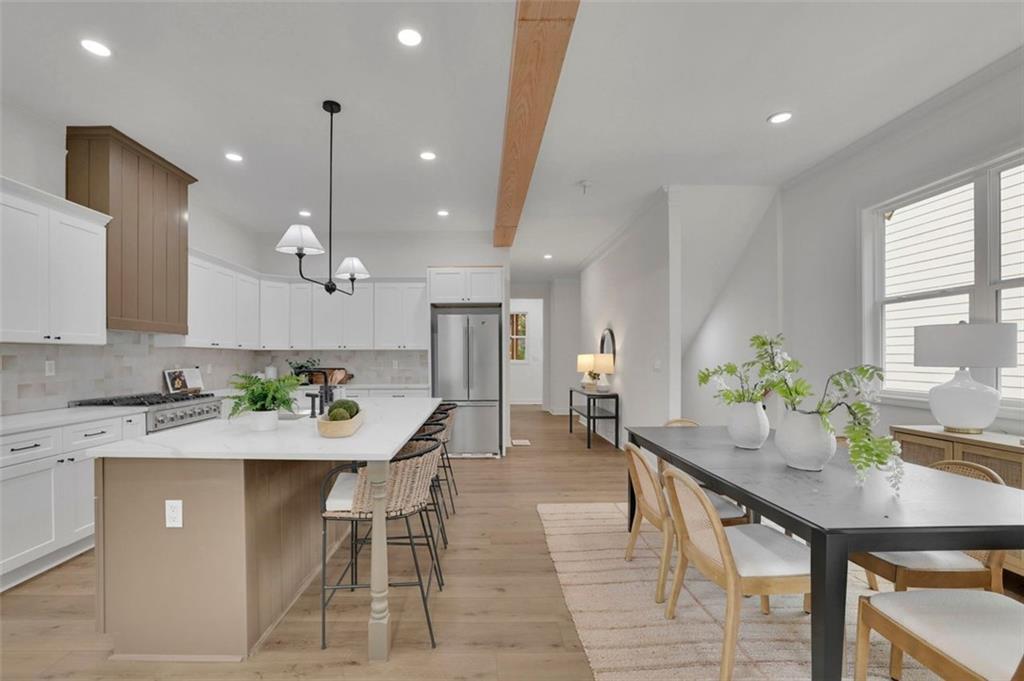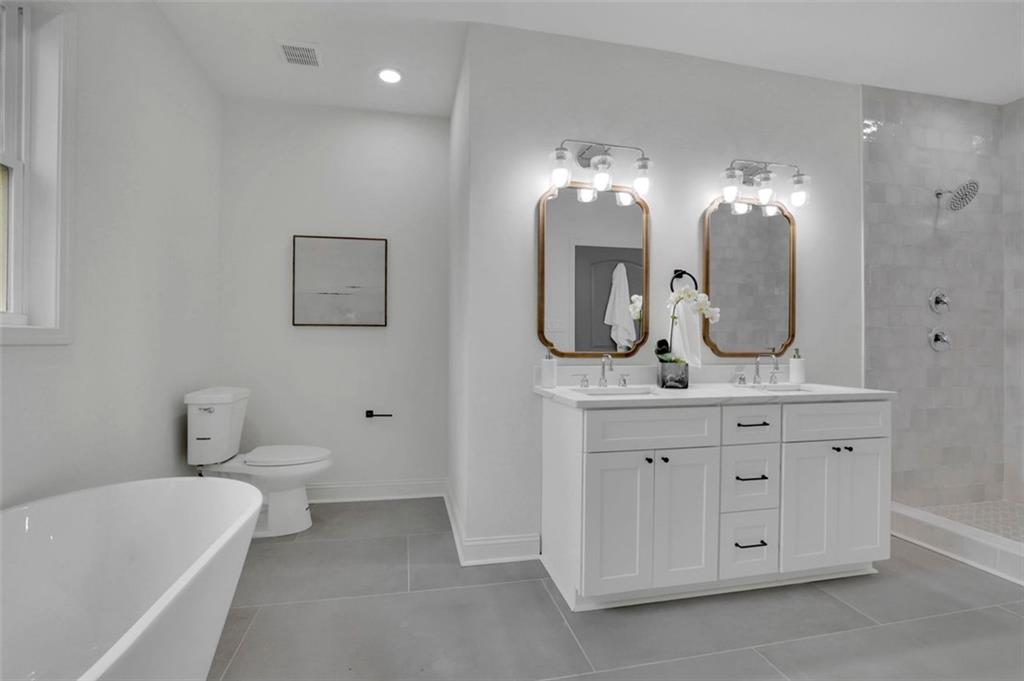830 Gaston Street SW
Atlanta, GA 30310
$624,900
Welcome to 830 Gaston Street, where luxury meets comfort in this impressive new construction home! This twin built home created and imagined by 1stDoor is a one of a kind in what is the burgeoning neighborhood of Oakland City! Boasting 3,600+ square feet of finely crafted living space, this residence offers 5 spacious bedrooms and 4 elegant bathrooms, ideal for a growing family or anyone seeking a flexible, spacious layout. From the moment you step through the door, you're greeted by an open, airy floor plan designed to capture natural light and create a warm, inviting atmosphere. The gourmet kitchen is a chef’s dream, featuring premium stainless-steel appliances, quartz countertops, a large center island, and abundant cabinetry—perfect for everything from weekday dinners to large gatherings. Adjacent to the kitchen is a cozy dining area and an expansive living room with large windows that frame the scenic backyard. The finished basement adds tremendous value, providing versatile space that could serve as a home theater, game room, or guest suite. Each bedroom is generously sized with ample closet space, and the primary suite includes a spa-like en-suite bathroom with a soaking tub, walk-in shower, and double vanities for a true retreat experience. Outside, the large backyard offers endless possibilities for outdoor living and entertaining—imagine summer barbecues, gardening, or simply unwinding under the open sky. With close proximity to schools, parks, and shopping, 830 Gaston Street combines luxury, comfort, and convenience in a single stunning package. Don’t miss the chance to call this extraordinary property your home!
- SubdivisionOakland City/Bush Mountain
- Zip Code30310
- CityAtlanta
- CountyFulton - GA
Location
- ElementaryTuskegee Airman Global Academy
- JuniorHerman J. Russell West End Academy
- HighBooker T. Washington
Schools
- StatusActive
- MLS #7535759
- TypeResidential
- SpecialInvestor Owned, Owner/Agent
MLS Data
- Bedrooms5
- Bathrooms4
- Bedroom DescriptionRoommate Floor Plan, Split Bedroom Plan
- RoomsBasement, Den, Exercise Room
- BasementFinished
- FeaturesHigh Ceilings 10 ft Main, Walk-In Closet(s), High Ceilings 10 ft Lower
- KitchenSolid Surface Counters, View to Family Room
- AppliancesDishwasher, Disposal, Gas Range, Refrigerator, Range Hood
- HVACCeiling Fan(s), Central Air, Electric
- Fireplaces1
- Fireplace DescriptionElectric, Living Room
Interior Details
- StyleTraditional, Craftsman
- ConstructionConcrete, HardiPlank Type
- Built In2025
- StoriesArray
- ParkingDriveway
- FeaturesPermeable Paving
- ServicesNear Beltline, Public Transportation, Near Trails/Greenway
- UtilitiesNatural Gas Available, Electricity Available, Water Available, Sewer Available
- SewerPublic Sewer
- Lot DescriptionBack Yard, Sloped
- Acres0.22
Exterior Details
Listing Provided Courtesy Of: LoKation Real Estate, LLC 404-348-0420
Listings identified with the FMLS IDX logo come from FMLS and are held by brokerage firms other than the owner of
this website. The listing brokerage is identified in any listing details. Information is deemed reliable but is not
guaranteed. If you believe any FMLS listing contains material that infringes your copyrighted work please click here
to review our DMCA policy and learn how to submit a takedown request. © 2025 First Multiple Listing
Service, Inc.
This property information delivered from various sources that may include, but not be limited to, county records and the multiple listing service. Although the information is believed to be reliable, it is not warranted and you should not rely upon it without independent verification. Property information is subject to errors, omissions, changes, including price, or withdrawal without notice.
For issues regarding this website, please contact Eyesore at 678.692.8512.
Data Last updated on May 21, 2025 2:43pm




























































