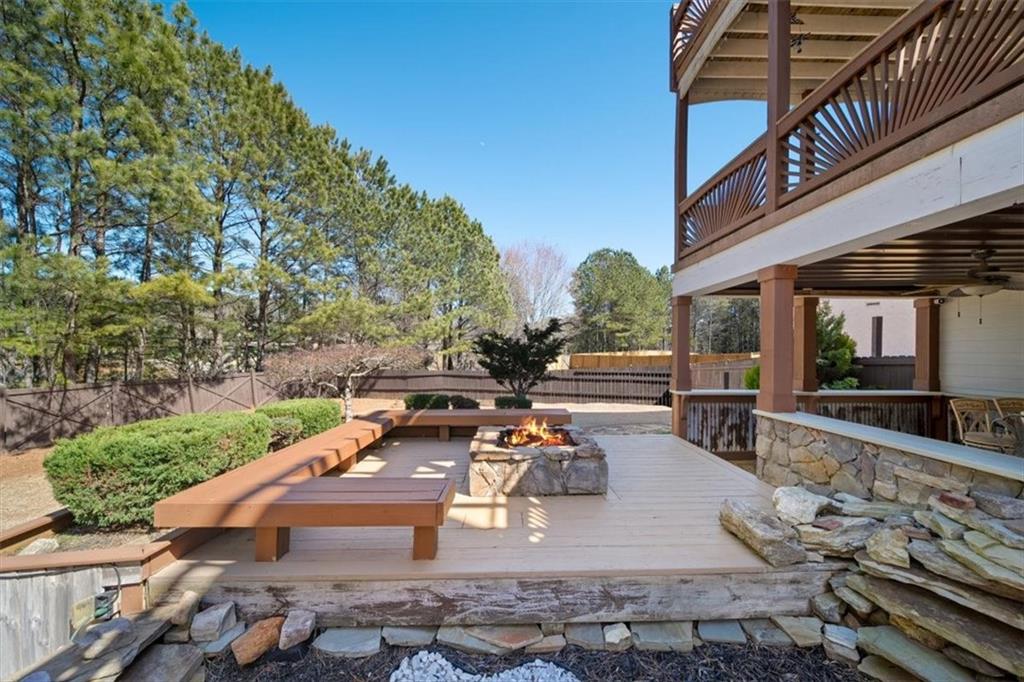6257 Stillwater Place
Flowery Branch, GA 30542
$775,000
HIGHLY SOUGHT AFTER BUFORD CITY SCHOOLS - WITH LOW HALL COUNTY TAXES. A win-win! Beautiful Storybook Home with a Private Backyard Retreat – 5BR/4BA in Buford! Tucked away in the highly coveted Buford City School District, this 5-bedroom, 4-bathroom home is a hidden gem where charm meets functionality. Sitting on a large private lot, this property is more than just a house—it’s a place where memories are made, from peaceful mornings on the deck to lively gatherings in the private backyard bar. As you step inside, you're immediately greeted by the warmth of refinished hardwood floors and freshly painted walls, setting the tone for a home that feels both inviting and elegant. The foyer flows seamlessly into a flex space, perfect for a home office or formal living room, while the separate dining room provides the perfect setting for intimate dinners and festive holiday gatherings. The spacious family room and kitchen are designed for togetherness. Whether it’s the crackle of a fire on a cool evening or the scent of a home-cooked meal filling the air, this space is truly the heart of the home. Large windows bring in an abundance of natural light, while the open layout ensures that whether you're cooking, entertaining, or simply unwinding, you're always connected to the ones who matter most. The second level of the home features five spacious bedrooms, each offering comfort and privacy. The primary suite is a true retreat, complete with a private deck—a rare and luxurious feature that makes this home stand out. Imagine starting your mornings with a quiet cup of coffee while overlooking your serene backyard, or ending your day with a glass of wine as the sun sets in the distance. This exclusive outdoor space allows you to escape and unwind without ever leaving your bedroom. Inside, the primary suite also includes a spa-like en-suite bath, featuring dual vanities, a soaking tub, a walk-in shower, and an expansive walk-in closet. The unfinished basement is waiting for your personal touch. Whether you dream of a home theater, gym, playroom, or additional living quarters, this space provides limitless opportunities to tailor the home to your lifestyle. Step outside to discover a three-level deck that leads to a one-of-a-kind backyard oasis. Overlooking a scenic rock bed, platform deck and firepit - the backyard is a private retreat perfect for relaxation and entertaining. But the true highlight? A private bar tucked beneath the deck! This custom-built space is designed for year-round enjoyment, whether you're mixing cocktails on a warm summer night, hosting game-day parties, or simply unwinding with friends after a long day. The built-in bar area provides the perfect setting for hosting unforgettable gatherings. Complete with seating, storage, and space for a mini fridge, this backyard bar transforms this home into an entertainer’s dream. A separate storage shed adds convenience, offering space for tools, outdoor gear, or even a creative workshop. While the home itself is a peaceful retreat, it is also perfectly situated close to parks, Lake Lanier, shopping, dining, and major highways. Easy access to everything you need! And with award winning Buford City Schools, this home is not to be missed! Whether you're sipping coffee on your private deck, hosting friends in your private backyard bar, or creating a dream space in the unfinished basement, this home offers endless possibilities. It’s not just a house—it’s the backdrop for your next great adventure.
- SubdivisionStillwater
- Zip Code30542
- CityFlowery Branch
- CountyHall - GA
Location
- StatusActive
- MLS #7535702
- TypeResidential
MLS Data
- Bedrooms5
- Bathrooms4
- Bedroom DescriptionOversized Master, Sitting Room
- RoomsFamily Room
- BasementBath/Stubbed, Daylight, Exterior Entry, Full, Interior Entry, Unfinished
- FeaturesCathedral Ceiling(s), Coffered Ceiling(s), Double Vanity, Entrance Foyer 2 Story, High Ceilings 9 ft Lower, High Ceilings 9 ft Main, High Ceilings 9 ft Upper, Walk-In Closet(s)
- KitchenBreakfast Bar, Eat-in Kitchen, Kitchen Island, Pantry Walk-In, Stone Counters, View to Family Room
- AppliancesDishwasher, Disposal, Double Oven, Gas Cooktop, Microwave
- HVACCeiling Fan(s), Central Air
- Fireplaces2
- Fireplace DescriptionFamily Room, Master Bedroom
Interior Details
- StyleCraftsman
- ConstructionBrick Front, Cement Siding
- Built In2007
- StoriesArray
- ParkingAttached, Garage, Kitchen Level
- FeaturesPrivate Entrance, Private Yard, Rain Gutters, Rear Stairs, Storage
- ServicesHomeowners Association, Playground, Pool, Sidewalks, Street Lights, Tennis Court(s)
- UtilitiesCable Available, Electricity Available, Natural Gas Available, Phone Available, Sewer Available, Underground Utilities, Water Available
- SewerPublic Sewer
- Lot DescriptionCul-de-sac Lot
- Lot Dimensionsx
- Acres0.42
Exterior Details
Listing Provided Courtesy Of: Keller Williams North Atlanta 770-663-7291
Listings identified with the FMLS IDX logo come from FMLS and are held by brokerage firms other than the owner of
this website. The listing brokerage is identified in any listing details. Information is deemed reliable but is not
guaranteed. If you believe any FMLS listing contains material that infringes your copyrighted work please click here
to review our DMCA policy and learn how to submit a takedown request. © 2026 First Multiple Listing
Service, Inc.
This property information delivered from various sources that may include, but not be limited to, county records and the multiple listing service. Although the information is believed to be reliable, it is not warranted and you should not rely upon it without independent verification. Property information is subject to errors, omissions, changes, including price, or withdrawal without notice.
For issues regarding this website, please contact Eyesore at 678.692.8512.
Data Last updated on January 18, 2026 10:13am



































































