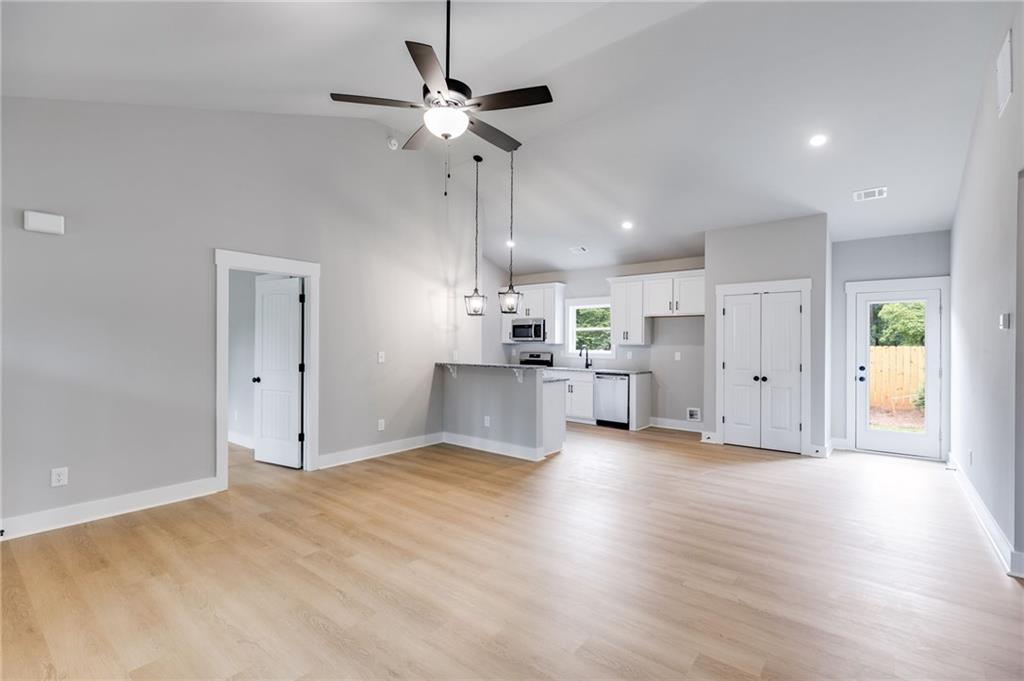1765 Harmony Road
Temple, GA 30179
$314,900
Construction has begun! Do not miss your chance to own a 1.22-acre tree-lined private lot located in the desirable South Paulding area with plenty of space and no HOA fees! This gorgeous step-less RANCH with an open-concept design features a spacious family room featuring vaulted ceilings. The gourmet kitchen is equipped with GRANITE countertops, FARMHOUSE SINK & large PANTRY, and stainless steel appliances. Perfect for entertaining! The large master suite offers a private retreat with a beautiful ensuite bathroom featuring a double vanity, custom TILE SHOWER & a generous walk-in closet. The secondary bedrooms are oversized and provide ample storage with large closets, complemented by a stylish full bathroom. Step outside to the COVERED back patio for your morning coffee, or relax on the rocking chair front porch. The attached CARPORT is an added convenience for all of your outdoor needs. Standard features include beautiful luxury LVP in the kitchen, living room, entry, and baths; plush carpeting in the bedrooms; and high-quality finishes throughout. Enjoy the freedom of a PRIVATE LOT with no HOA restrictions, combining tranquility with convenient access. Still, TIME to choose your interior and exterior colors to make this home your dream home truly! Not quite the right floor plan? We have other options & lots available! Don't miss this unique opportunity to create your dream home in a tranquil setting. Be sure to inquire about our incentives utilizing the seller's approved lender, Gareth Thomas with Silverton Mortgage. Contact us today for further details! Photos are not of the actual home but represent this plan (lot/drone pictures are of the lot).
- Zip Code30179
- CityTemple
- CountyPaulding - GA
Location
- ElementaryUnion - Paulding
- JuniorCarl Scoggins Sr.
- HighSouth Paulding
Schools
- StatusActive
- MLS #7535641
- TypeResidential
MLS Data
- Bedrooms3
- Bathrooms2
- Bedroom DescriptionMaster on Main
- FeaturesDisappearing Attic Stairs, Double Vanity, Walk-In Closet(s)
- KitchenBreakfast Room, Cabinets White, Eat-in Kitchen, Pantry, Solid Surface Counters, View to Family Room
- AppliancesDishwasher, Electric Range, Microwave
- HVACCeiling Fan(s), Central Air
Interior Details
- StyleRanch
- ConstructionVinyl Siding
- Built In2025
- StoriesArray
- ParkingCarport, Driveway
- FeaturesPrivate Yard, Rain Gutters
- UtilitiesElectricity Available, Underground Utilities, Water Available
- SewerSeptic Tank
- Lot DescriptionLandscaped, Level, Private, Wooded
- Acres1.22
Exterior Details
Listing Provided Courtesy Of: Hometown Realty Brokerage, LLC. 770-505-7766
Listings identified with the FMLS IDX logo come from FMLS and are held by brokerage firms other than the owner of
this website. The listing brokerage is identified in any listing details. Information is deemed reliable but is not
guaranteed. If you believe any FMLS listing contains material that infringes your copyrighted work please click here
to review our DMCA policy and learn how to submit a takedown request. © 2026 First Multiple Listing
Service, Inc.
This property information delivered from various sources that may include, but not be limited to, county records and the multiple listing service. Although the information is believed to be reliable, it is not warranted and you should not rely upon it without independent verification. Property information is subject to errors, omissions, changes, including price, or withdrawal without notice.
For issues regarding this website, please contact Eyesore at 678.692.8512.
Data Last updated on January 28, 2026 1:03pm









































