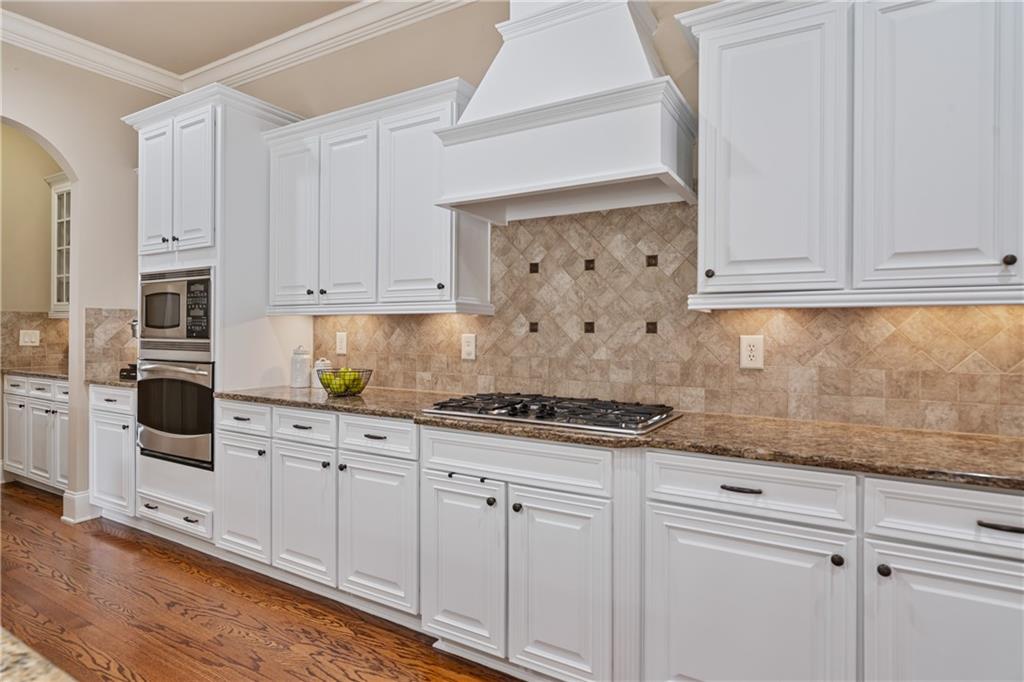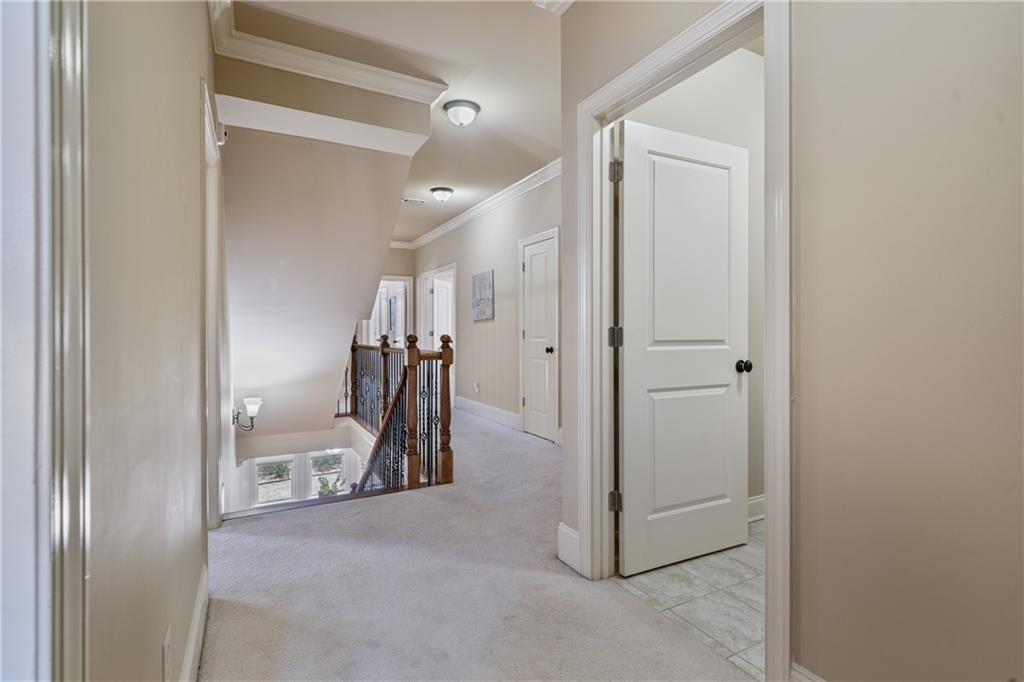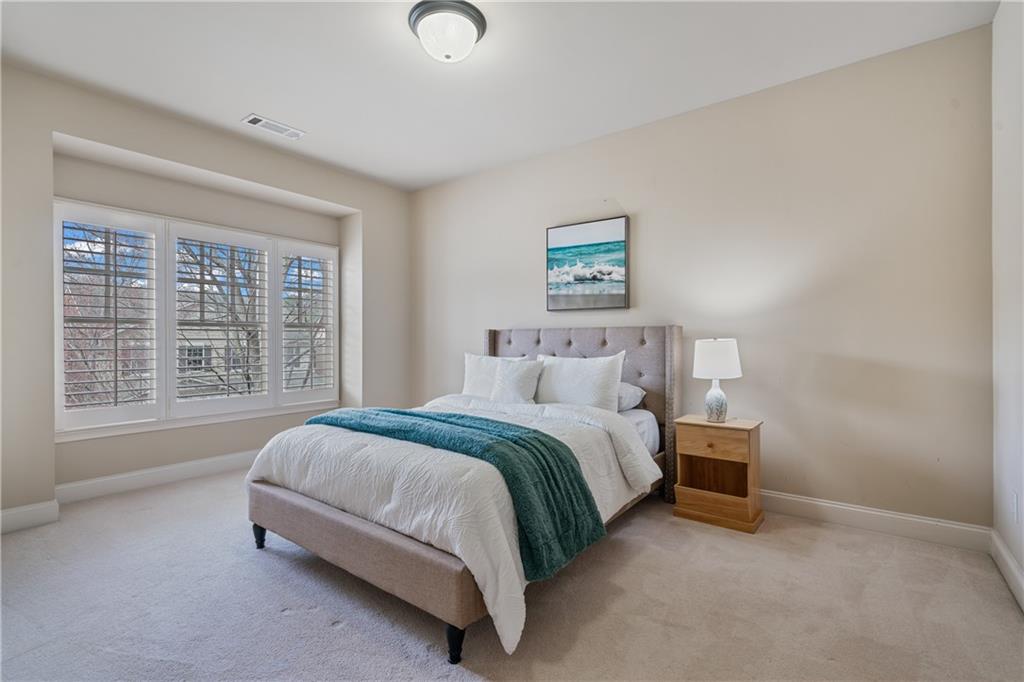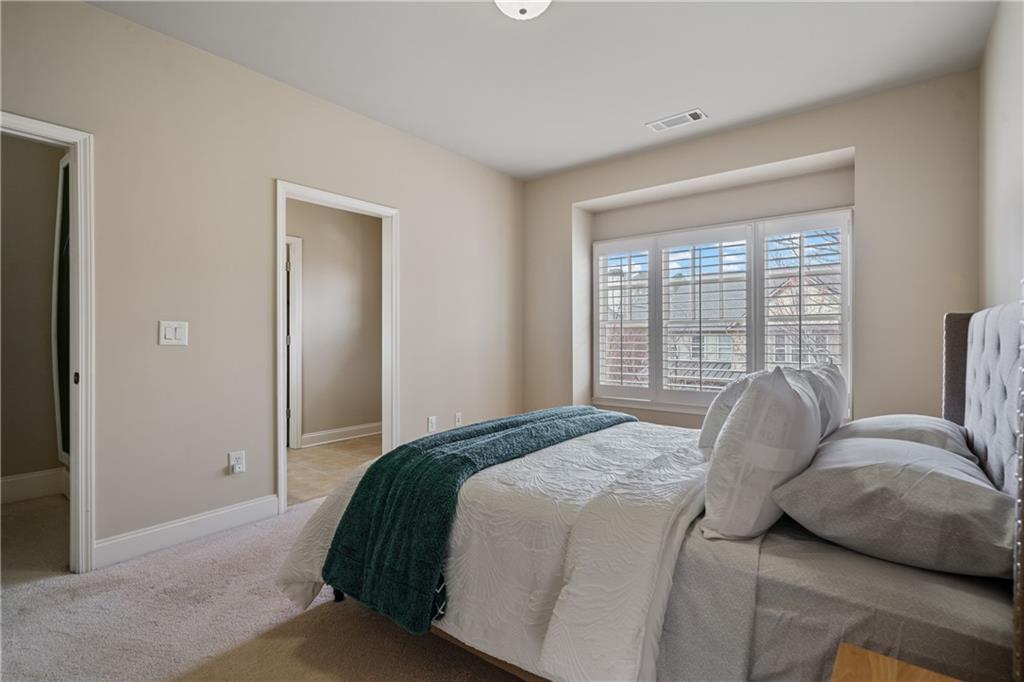13029 Dartmore Avenue
Alpharetta, GA 30005
$769,000
GREAT HOME !!! PRIME LOCATION!!! AWARD WINNING SCHOOLS !!! Welcome to this meticulously maintained 5 Bed, 4.5 Bath home in a highly desirable location of ALPHARETTA. This home has a beautiful open concept floor plan and all hardwood floors throughout the main level. NEW ROOF (2023), NEW EXTERIOR PAINT (2023), NEW HVAC (2024), NEW RECESS LIGHTING (2025), FRESHLY PAINTED KITCHEN CABINETS (2025), NEW BACKYARD FENCE (2024). Luxuriously upgraded modern Kitchen with lots of cabinet space, granite countertops, kitchen Island, accent tile backsplash, embedded cooktop with vent hood that opens up to the beautiful Family Room filled with tons of natural light all day long. Upstairs features an enormous Master Suite w/ Master Bath, Tray ceiling, dual sided fireplace, double vanity and a huge walk-in closet that is hard to find in many homes these days. 3 spacious secondary Bedrooms with good size closet on the second level perfectly serves the needs of families with children. Laundry room is conveniently located upstairs for easy access to all bedrooms. An ADDED BONUS "THIRD FLOOR" with attached full bathroom is a unique feature to this house that provides perfect space for a Hobby/Media room or just use it as yet another bedroom. Last but not the least, there is a fully fenced level backyard with complete privacy to enjoy outdoor grilling, gardening or simply entertaining guests. The cozy covered patio will be lovely to enjoy your morning coffee or evening wine. This Home is in a very family friendly neighborhood with lots of children around. It is move-in ready house with easy access to GA 400 and just minutes away from Halcyon's premier shopping, Big Creek Greenway Trail, Emory and Northside Hospital, Schools, Parks, Restaurants, Library and many more. A Must See Beauty... Won't Last Long...So Hurry !!
- SubdivisionKendrix Park
- Zip Code30005
- CityAlpharetta
- CountyFulton - GA
Location
- ElementaryCreek View
- JuniorWebb Bridge
- HighAlpharetta
Schools
- StatusPending
- MLS #7535564
- TypeResidential
MLS Data
- Bedrooms5
- Bathrooms4
- Half Baths1
- Bedroom DescriptionOversized Master, Roommate Floor Plan, Sitting Room
- RoomsBonus Room, Den, Dining Room, Family Room, Game Room, Great Room, Living Room, Media Room
- FeaturesCoffered Ceiling(s), Disappearing Attic Stairs, Double Vanity, Dry Bar, Entrance Foyer 2 Story, High Ceilings 10 ft Main, High Ceilings 10 ft Upper, High Speed Internet, Recessed Lighting, Sound System, Vaulted Ceiling(s), Walk-In Closet(s)
- KitchenBreakfast Bar, Cabinets White, Eat-in Kitchen, Kitchen Island, Pantry, Pantry Walk-In, Stone Counters, View to Family Room
- AppliancesDishwasher, Disposal, Electric Oven/Range/Countertop, Gas Cooktop, Gas Water Heater, Microwave, Range Hood, Self Cleaning Oven
- HVACCeiling Fan(s), Central Air, Zoned
- Fireplaces2
- Fireplace DescriptionBrick, Double Sided, Factory Built, Family Room, Gas Starter, Master Bedroom
Interior Details
- StyleTraditional
- ConstructionBrick 4 Sides, Brick Front
- Built In2008
- StoriesArray
- ParkingAttached, Covered, Driveway, Garage, Garage Faces Front, Kitchen Level, Level Driveway
- FeaturesGarden
- ServicesHomeowners Association, Near Public Transport, Near Schools, Near Shopping, Near Trails/Greenway, Sidewalks, Street Lights
- UtilitiesCable Available, Electricity Available, Natural Gas Available, Phone Available, Sewer Available, Underground Utilities, Water Available
- SewerPublic Sewer
- Lot DescriptionBack Yard, Front Yard, Landscaped, Level
- Acres0.144
Exterior Details
Listing Provided Courtesy Of: Atlanta Communities 770-637-5070
Listings identified with the FMLS IDX logo come from FMLS and are held by brokerage firms other than the owner of
this website. The listing brokerage is identified in any listing details. Information is deemed reliable but is not
guaranteed. If you believe any FMLS listing contains material that infringes your copyrighted work please click here
to review our DMCA policy and learn how to submit a takedown request. © 2025 First Multiple Listing
Service, Inc.
This property information delivered from various sources that may include, but not be limited to, county records and the multiple listing service. Although the information is believed to be reliable, it is not warranted and you should not rely upon it without independent verification. Property information is subject to errors, omissions, changes, including price, or withdrawal without notice.
For issues regarding this website, please contact Eyesore at 678.692.8512.
Data Last updated on September 10, 2025 9:09pm



























































