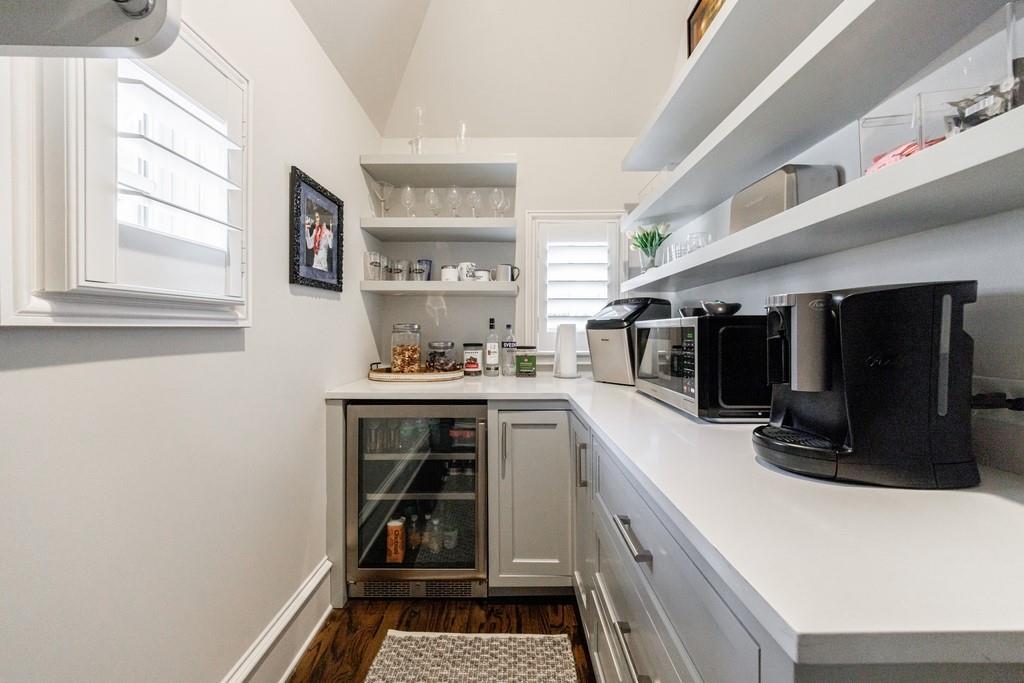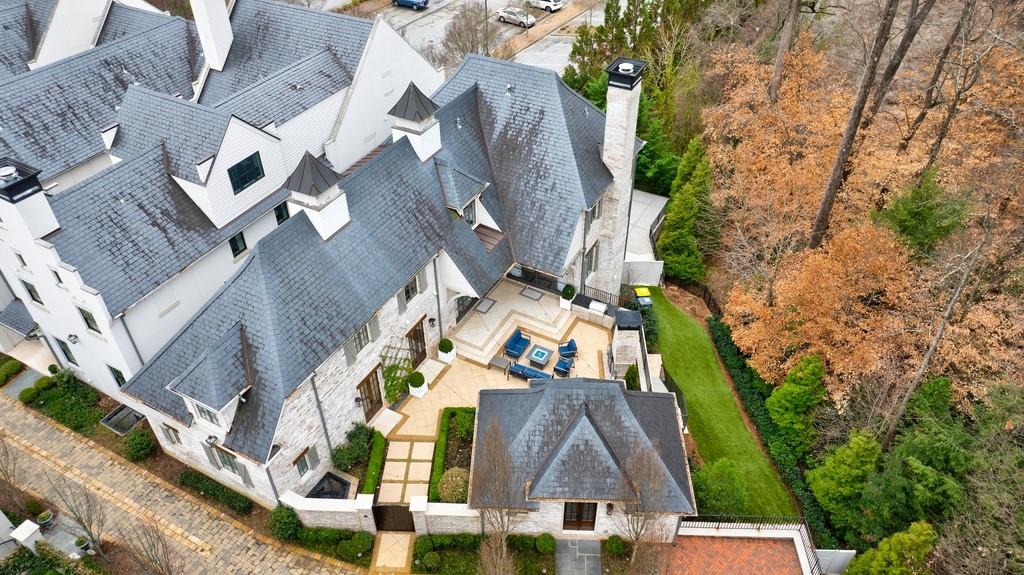225 Dovecrest Drive
Atlanta, GA 30305
$3,500,000
Truly a jewel box in the heart of Buckhead! This luxurious 3-story townhome in the St.Andrews offers ultimate privacy in the back of the enclave as well as stunning courtyard and fenced-in dog run. Perfect place to entertain with a courtyard surrounding the main floor. Entrance foyer is light filled and opens into the living room with fireplace and chef's kitchen. Kitchen offers large stone island as well as room for a large dining room table, Wolfe and Subzero appliances, custom cabinetry and great walk-in pantry/prep area. Elevator is located right off the kitchen and goes to all 3 floors. The rare primary suite on the main level has its own wing and offers a spacious bedroom with views overlooking the private courtyard. Luxurious spa-like primary bath with double vanities, garden tub and shower as well as large walk-in closet. Main level also includes spacious laundry room and powder room. Upper level staircase leads to 3 bedrooms all with en-suite baths as well as open bonus room, ideal for an office or playroom. Terrace level offers full bath, two bonus rooms, one currently being used as a gym and the other room has high ceilings can be a media room/currently has a golf simulator. Terrace level also has access to the 3 car garage. Charming guest house in the courtyard living space, full bathroom and kitchenette. Truly a must see if you are seeking a low maintenance home in the city but still offers plenty of room, separate space for guests + yard for kids and dogs. The garage entrance is gated as well as the courtyard entrance has a key-code entry for total security.
- SubdivisionSt. Andrews
- Zip Code30305
- CityAtlanta
- CountyFulton - GA
Location
- ElementaryJackson - Atlanta
- JuniorWillis A. Sutton
- HighNorth Atlanta
Schools
- StatusPending
- MLS #7535412
- TypeResidential
MLS Data
- Bedrooms5
- Bathrooms6
- Half Baths1
- Bedroom DescriptionMaster on Main
- RoomsExercise Room, Living Room, Media Room
- BasementBath/Stubbed, Driveway Access, Exterior Entry, Finished
- FeaturesElevator, Entrance Foyer, High Speed Internet, Walk-In Closet(s)
- KitchenCabinets Other, Eat-in Kitchen, Kitchen Island, Pantry Walk-In, Stone Counters, View to Family Room
- AppliancesDishwasher, Dryer, Gas Oven/Range/Countertop, Microwave, Refrigerator
- HVACCeiling Fan(s), Central Air, Zoned
- Fireplaces2
- Fireplace DescriptionGas Starter, Living Room
Interior Details
- StyleTownhouse
- ConstructionBrick 4 Sides
- Built In2018
- StoriesArray
- ParkingAttached, Drive Under Main Level, Garage
- FeaturesCourtyard, Private Yard
- ServicesHomeowners Association, Near Public Transport, Near Schools, Near Shopping
- UtilitiesCable Available
- SewerPublic Sewer
- Lot DescriptionCorner Lot, Landscaped, Private
- Lot Dimensionsx
- Acres0.268
Exterior Details
Listing Provided Courtesy Of: Ansley Real Estate | Christie's International Real Estate 404-480-4663
Listings identified with the FMLS IDX logo come from FMLS and are held by brokerage firms other than the owner of
this website. The listing brokerage is identified in any listing details. Information is deemed reliable but is not
guaranteed. If you believe any FMLS listing contains material that infringes your copyrighted work please click here
to review our DMCA policy and learn how to submit a takedown request. © 2025 First Multiple Listing
Service, Inc.
This property information delivered from various sources that may include, but not be limited to, county records and the multiple listing service. Although the information is believed to be reliable, it is not warranted and you should not rely upon it without independent verification. Property information is subject to errors, omissions, changes, including price, or withdrawal without notice.
For issues regarding this website, please contact Eyesore at 678.692.8512.
Data Last updated on November 26, 2025 4:24pm
















































