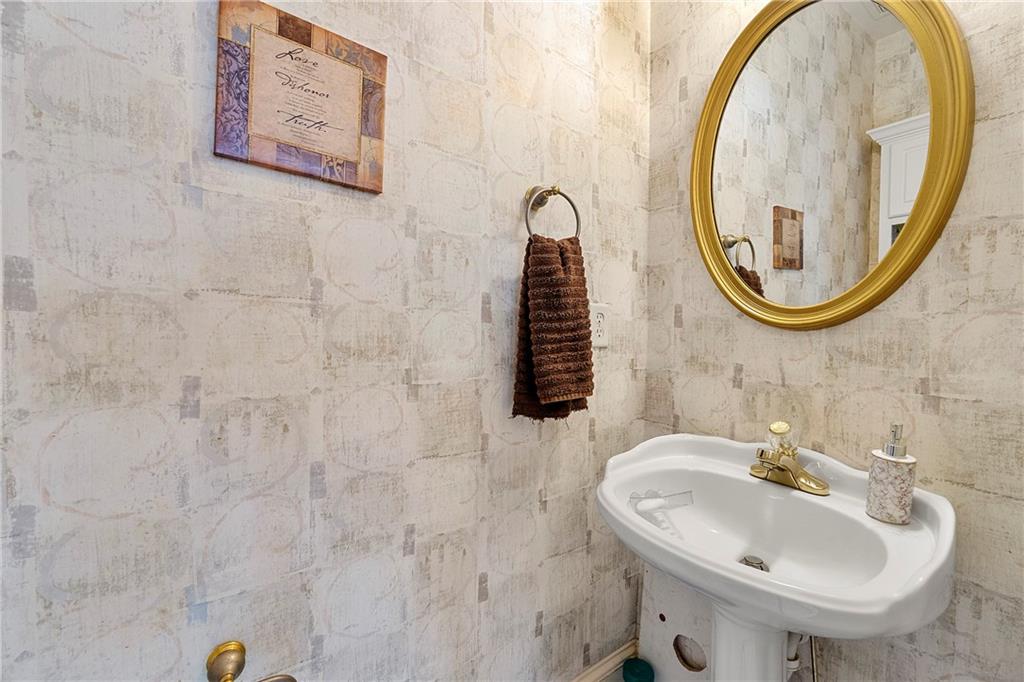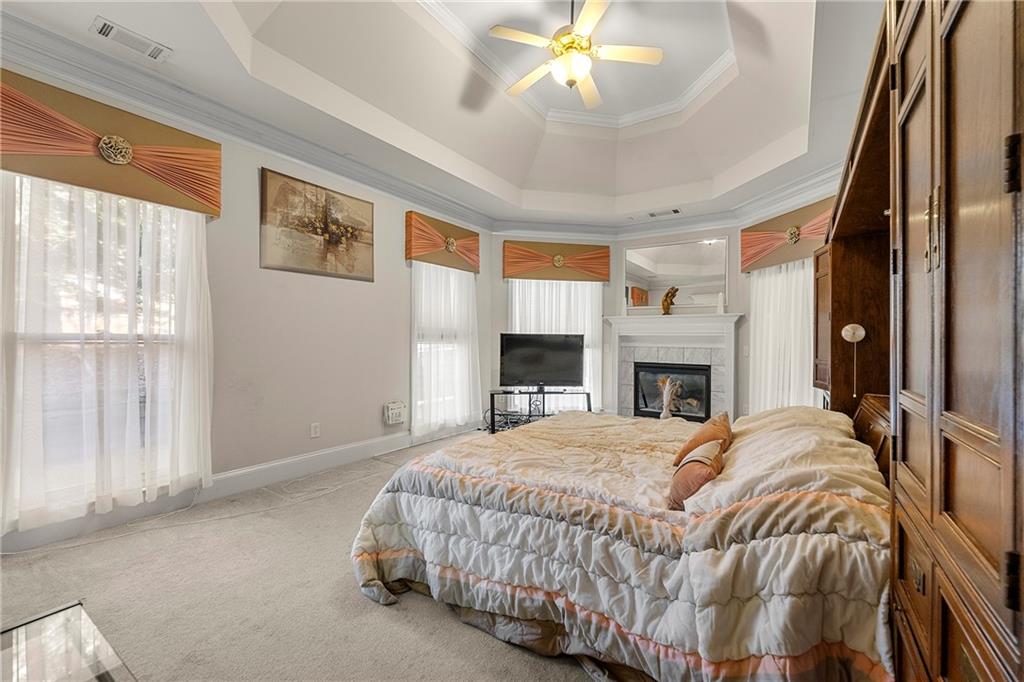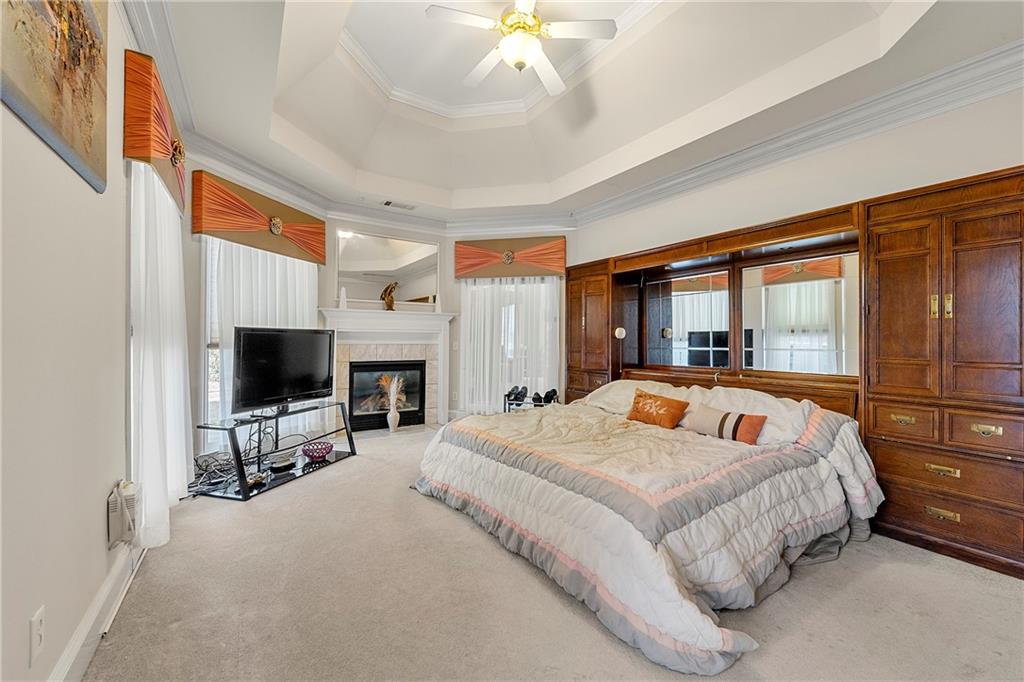4118 Brooks Mill Drive
Lithonia, GA 30038
$399,900
Welcome to 4118 Brooks Mill Drive, a charming residence that has been lovingly maintained and nurtured over the years. This delightful home features three spacious bedrooms and two well-appointed bathrooms, along with an additional half bathroom conveniently located downstairs for guests. One of the standout features of this property is the impressive addition measuring 26 x 22 feet, which offers versatile functionality. This expansive space can serve as a family room, great room, oversized bedroom, game room, or even a sunroom—perfect for entertaining or relaxing with loved ones. Additionally, the home includes a charming upstairs bedroom that has been thoughtfully designed as a dedicated office space, providing a quiet area for work or study. Situated in a highly desirable neighborhood, this lovely home benefits from a great location and community amenities, including a swimming pool and tennis courts, perfect for active lifestyles and social gatherings. Don't miss the opportunity to call this special property your new home! Schedule a showing today to experience all that it has to offer.
- SubdivisionBrooks Mill
- Zip Code30038
- CityLithonia
- CountyDekalb - GA
Location
- StatusActive Under Contract
- MLS #7535296
- TypeResidential
MLS Data
- Bedrooms4
- Bathrooms2
- Half Baths1
- Bedroom DescriptionMaster on Main, Oversized Master, Sitting Room
- RoomsBonus Room, Family Room, Great Room, Living Room, Sun Room
- FeaturesBeamed Ceilings, Bookcases, Crown Molding, Double Vanity, Entrance Foyer 2 Story, Recessed Lighting, Vaulted Ceiling(s), Walk-In Closet(s)
- KitchenBreakfast Room, Cabinets White, Eat-in Kitchen, Kitchen Island, Pantry, Solid Surface Counters, View to Family Room
- AppliancesDishwasher, Disposal, Gas Cooktop, Microwave, Refrigerator
- HVACCeiling Fan(s), Central Air
- Fireplaces2
- Fireplace DescriptionFamily Room, Gas Log, Gas Starter, Great Room, Living Room, Master Bedroom
Interior Details
- ConstructionBrick Front, HardiPlank Type
- Built In2000
- StoriesArray
- PoolFenced, Heated, In Ground, Pool Cover, Pool/Spa Combo
- ParkingDriveway, Garage, Garage Door Opener, Garage Faces Side, Level Driveway, Parking Pad
- FeaturesCourtyard, Lighting, Private Entrance, Private Yard, Tennis Court(s)
- ServicesClubhouse, Curbs, Homeowners Association, Near Beltline, Near Public Transport, Near Schools, Near Shopping, Near Trails/Greenway, Pool, Swim Team, Tennis Court(s)
- UtilitiesCable Available, Electricity Available, Natural Gas Available, Phone Available, Sewer Available, Underground Utilities, Water Available
- SewerPublic Sewer
- Lot DescriptionBack Yard, Front Yard, Landscaped, Sprinklers In Front, Sprinklers In Rear, Wooded
- Lot Dimensions59X28X138X121X30X165
- Acres0.41
Exterior Details
Listing Provided Courtesy Of: 1st Class Estate Premier Group LTD 470-509-3301
Listings identified with the FMLS IDX logo come from FMLS and are held by brokerage firms other than the owner of
this website. The listing brokerage is identified in any listing details. Information is deemed reliable but is not
guaranteed. If you believe any FMLS listing contains material that infringes your copyrighted work please click here
to review our DMCA policy and learn how to submit a takedown request. © 2025 First Multiple Listing
Service, Inc.
This property information delivered from various sources that may include, but not be limited to, county records and the multiple listing service. Although the information is believed to be reliable, it is not warranted and you should not rely upon it without independent verification. Property information is subject to errors, omissions, changes, including price, or withdrawal without notice.
For issues regarding this website, please contact Eyesore at 678.692.8512.
Data Last updated on December 9, 2025 4:03pm


























































