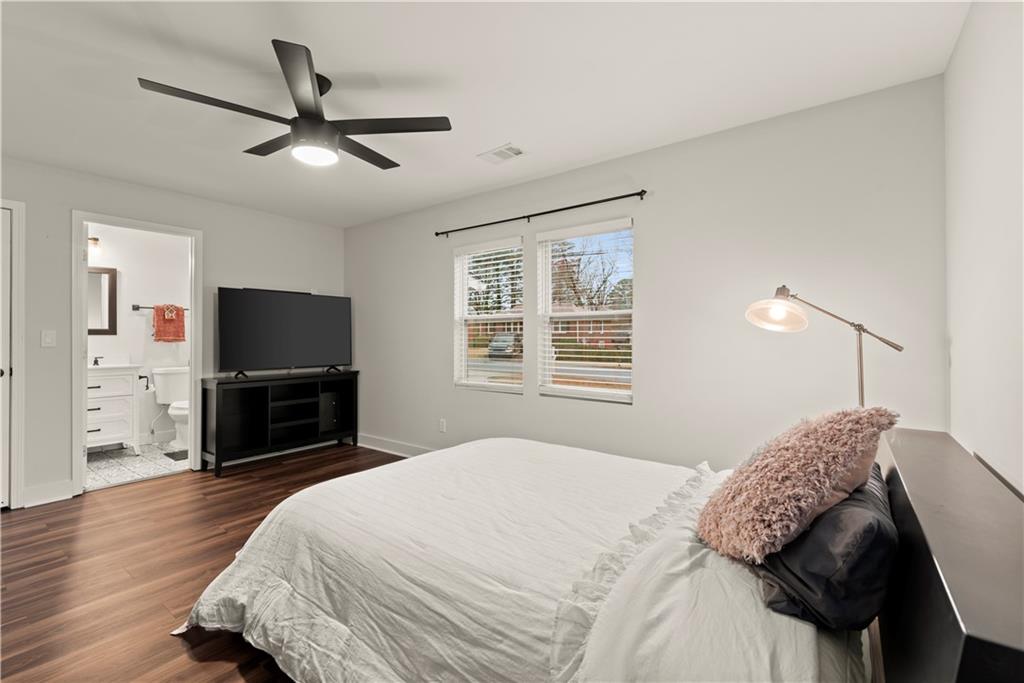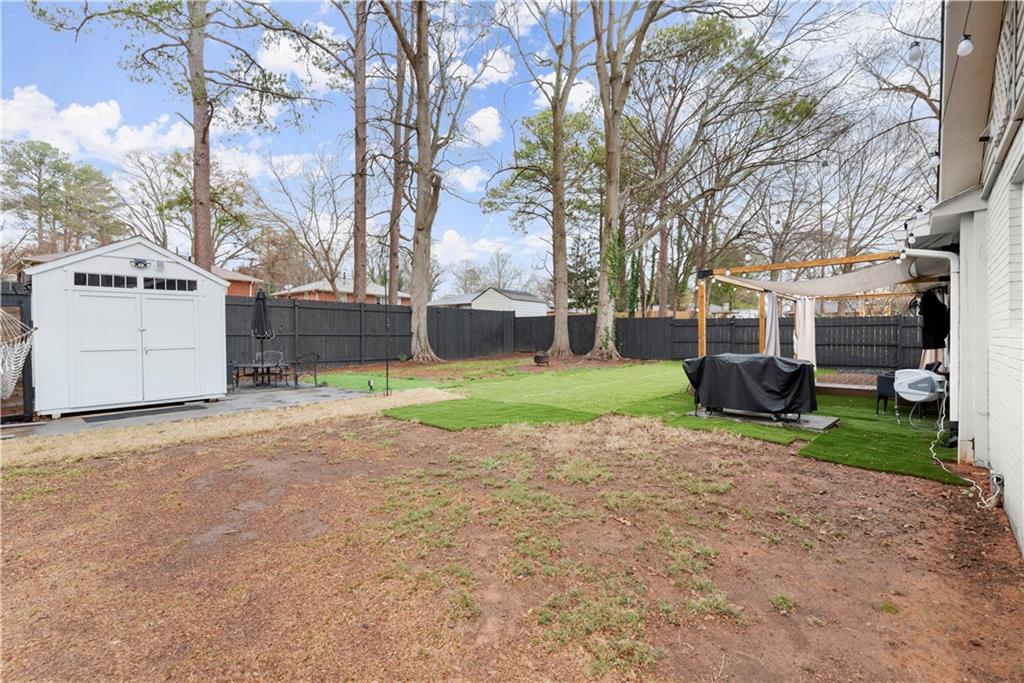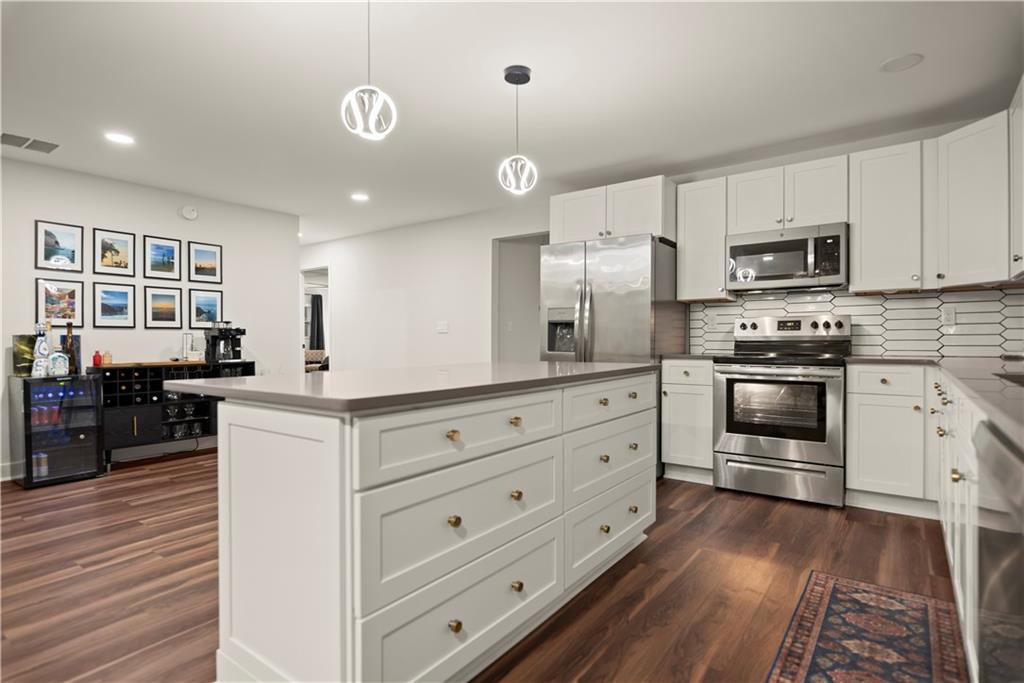541 Benmac Road SE
Smyrna, GA 30080
$549,000
Step into this deceivingly spacious, renovated four-bedroom, three-bathroom ranch-style home, offering over 2,200 square feet of comfort and functionality. The open-concept living area seamlessly connects the living room, dining room, and kitchen, creating an inviting space ideal for entertaining or everyday living. The oversized primary suite serves as a private retreat, featuring a spacious walk-in shower. Luxury Vinyl Plank (LVP) flooring was installed throughout the home in 2024, adding both style and durability. Finally the sunroom — a bright and airy flexible space overlooking the expansive, level backyard. Outdoors, the fully fenced yard provides privacy and versatility, with gates on both sides of the home for easy access. Additional storage is no issue with two attic spaces and a shed set on a concrete pad, perfect for storage or workshop plans. Nestled in the heart of Cobb county, this home is minutes away from The Battery, downtown Smyrna, Cumberland Mall, and Fox Creek golf course. Smyrna is flourishing and has plans to welcome Stillfire Brewery this year in addition to recently adding a green space featuring an amphitheater, splash pad and playground. With easy access to major roadways, commuting and exploring the vibrant surrounding areas is a breeze — all with no HOA restrictions. To make your move even easier, the seller is offering the option to purchase the home fully furnished — including all mounted TVs and large furniture. Don't miss this opportunity to own a thoughtfully updated home with modern amenities, unbeatable location, and move-in-ready convenience!
- SubdivisionBelmont Hills
- Zip Code30080
- CitySmyrna
- CountyCobb - GA
Location
- ElementaryBelmont Hills
- JuniorPearson
- HighCampbell
Schools
- StatusActive
- MLS #7534998
- TypeResidential
- SpecialOwner/Agent
MLS Data
- Bedrooms4
- Bathrooms3
- Bedroom DescriptionMaster on Main, Oversized Master, Roommate Floor Plan
- RoomsAttic, Office, Sun Room
- FeaturesDisappearing Attic Stairs, Double Vanity, Recessed Lighting
- KitchenCabinets White, Kitchen Island, View to Family Room
- AppliancesDishwasher, Disposal, Dryer, Microwave, Refrigerator, Washer
- HVACCentral Air
- Fireplaces1
- Fireplace DescriptionBrick
Interior Details
- StyleRanch
- ConstructionBrick 3 Sides, Brick Front
- Built In1954
- StoriesArray
- ParkingDriveway, Level Driveway, Parking Pad
- FeaturesLighting, Storage
- UtilitiesSewer Available
- SewerPublic Sewer
- Lot DescriptionBack Yard, Level
- Lot Dimensions89 x 70
- Acres0.143
Exterior Details
Listing Provided Courtesy Of: Presley Roth Real Estate 678-858-8461
Listings identified with the FMLS IDX logo come from FMLS and are held by brokerage firms other than the owner of
this website. The listing brokerage is identified in any listing details. Information is deemed reliable but is not
guaranteed. If you believe any FMLS listing contains material that infringes your copyrighted work please click here
to review our DMCA policy and learn how to submit a takedown request. © 2025 First Multiple Listing
Service, Inc.
This property information delivered from various sources that may include, but not be limited to, county records and the multiple listing service. Although the information is believed to be reliable, it is not warranted and you should not rely upon it without independent verification. Property information is subject to errors, omissions, changes, including price, or withdrawal without notice.
For issues regarding this website, please contact Eyesore at 678.692.8512.
Data Last updated on April 20, 2025 4:24am





































































